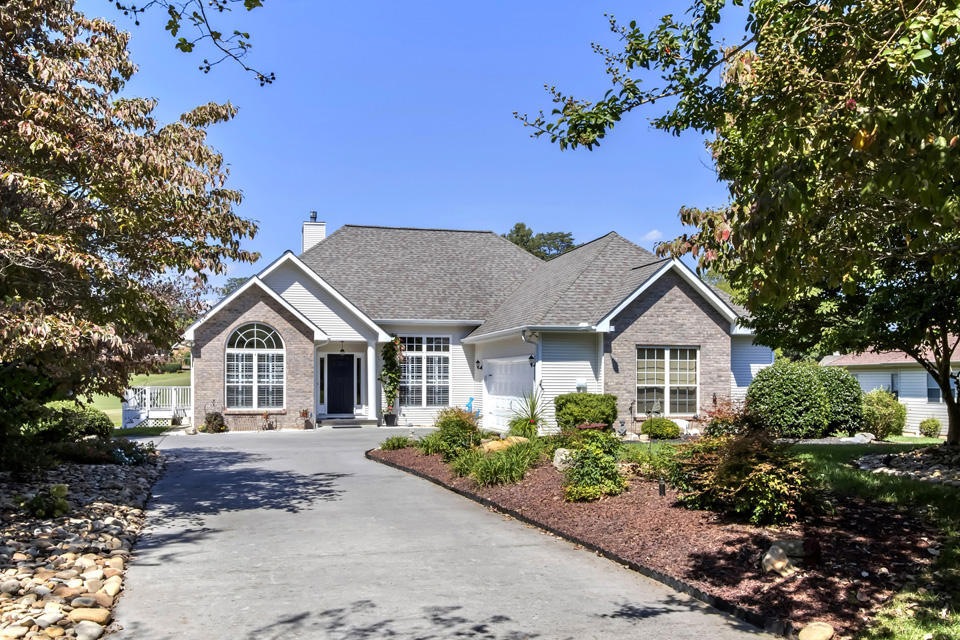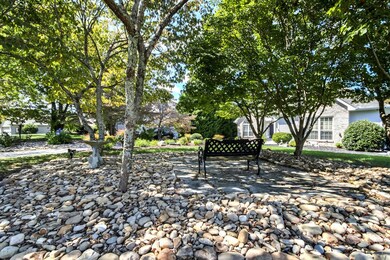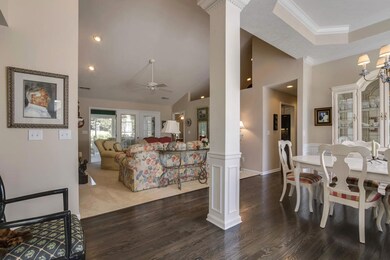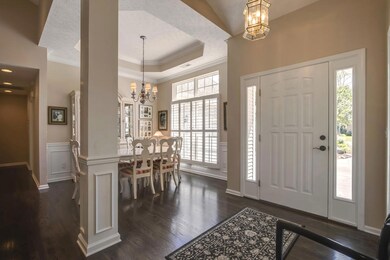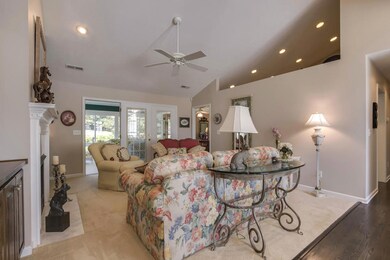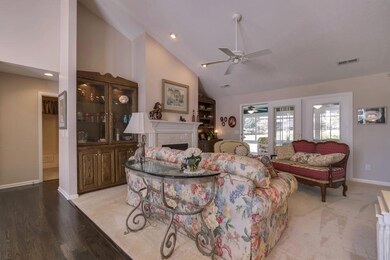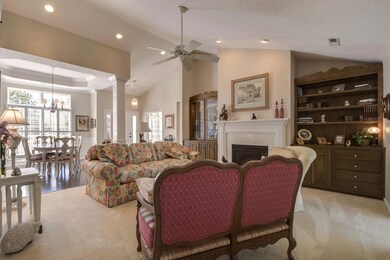
320 Tigitsi Way Loudon, TN 37774
Tellico Village NeighborhoodEstimated Value: $542,000 - $697,000
Highlights
- Golf Course Community
- Landscaped Professionally
- Traditional Architecture
- Golf Course View
- Deck
- Wood Flooring
About This Home
As of June 2016This Golf Front Home has 2,074 square feet on one level with 3 Bedrooms and 2 Full Baths. The Great Room has a Vaulted Ceiling; a Gas Log Fireplace; Display Shelving and Cabinets. The Kitchen has Hardwood Flooring; Silestone Countertops; a Tile Backsplash; Under Cabinet Lighting; Rope Lighting above the Cabinets; Samsung® Appliances and a Desk Area. The formal Dining Room has Hardwood Flooring; a Trey Ceiling; Crown Molding; Wainscoting and Plantation Shutters. The Family Room is adjacent to the Kitchen with access to the Year Round Sunroom. The Master Bath has a Heated Ceramic Tile Floor; a Dual Sink Vanity; a Jetted Tub; Shower; Private Commode Room and a Walk In Closet. The Guest Bedrooms are on the opposite side of the home... One Guest Bedroom is being used as a Den/Office. Other amenities include: Circulating Hot Water System; a Covered and Open Deck with Composite Decking; a Manual Retractable Awning; a 2 Car Side Entry Garage; a Professionally Landscaped Yard with Landscape Lighting and a 6 Zone Irrigation System and a Termite Baiting System. This home is located on the #12 Fairway of the Toqua Golf Course.
Last Agent to Sell the Property
Jan Tucker
BHHS Lakeside Realty License #252013 Listed on: 02/22/2016
Last Buyer's Agent
Cristina Vieira
Century 21 Howe Realty & Auct.
Home Details
Home Type
- Single Family
Est. Annual Taxes
- $1,349
Year Built
- Built in 1998
Lot Details
- 0.34 Acre Lot
- Lot Dimensions are 84 x 153 x 107 x 155
- Landscaped Professionally
HOA Fees
- $118 Monthly HOA Fees
Home Design
- Traditional Architecture
- Brick Exterior Construction
- Vinyl Siding
Interior Spaces
- 2,074 Sq Ft Home
- 1 Fireplace
- Vinyl Clad Windows
- Insulated Windows
- Great Room
- Family Room
- Dining Room
- Sun or Florida Room
- Golf Course Views
- Crawl Space
- Fire and Smoke Detector
Kitchen
- Self-Cleaning Oven
- Microwave
- Dishwasher
- Disposal
Flooring
- Wood
- Carpet
- Tile
- Vinyl
Bedrooms and Bathrooms
- 3 Bedrooms
- 2 Full Bathrooms
Parking
- Attached Garage
- Parking Available
- Side or Rear Entrance to Parking
- Garage Door Opener
Outdoor Features
- Deck
Utilities
- Zoned Heating and Cooling System
- Heat Pump System
- Cable TV Available
Listing and Financial Details
- Assessor Parcel Number 068d D 005.00
- Tax Block 7
Community Details
Overview
- Toqua Point Subdivision
Recreation
- Golf Course Community
Ownership History
Purchase Details
Purchase Details
Home Financials for this Owner
Home Financials are based on the most recent Mortgage that was taken out on this home.Purchase Details
Home Financials for this Owner
Home Financials are based on the most recent Mortgage that was taken out on this home.Purchase Details
Similar Homes in Loudon, TN
Home Values in the Area
Average Home Value in this Area
Purchase History
| Date | Buyer | Sale Price | Title Company |
|---|---|---|---|
| Reed Joel | $365,000 | Certified Title Company | |
| Pauley Brian | $275,000 | -- | |
| Woodrup John E | $260,000 | -- | |
| John Swanson | $30,000 | -- |
Mortgage History
| Date | Status | Borrower | Loan Amount |
|---|---|---|---|
| Previous Owner | Pauley Brian K | $256,000 | |
| Previous Owner | Pauley Brian | $220,000 | |
| Previous Owner | Woodrup John E | $193,700 | |
| Previous Owner | John Swanson | $208,000 |
Property History
| Date | Event | Price | Change | Sq Ft Price |
|---|---|---|---|---|
| 06/02/2016 06/02/16 | Sold | $275,000 | -- | $133 / Sq Ft |
Tax History Compared to Growth
Tax History
| Year | Tax Paid | Tax Assessment Tax Assessment Total Assessment is a certain percentage of the fair market value that is determined by local assessors to be the total taxable value of land and additions on the property. | Land | Improvement |
|---|---|---|---|---|
| 2023 | $1,349 | $88,875 | $0 | $0 |
| 2022 | $1,349 | $88,875 | $16,250 | $72,625 |
| 2021 | $1,349 | $88,875 | $16,250 | $72,625 |
| 2020 | $1,249 | $88,875 | $16,250 | $72,625 |
| 2019 | $1,249 | $69,250 | $16,250 | $53,000 |
| 2018 | $1,249 | $69,250 | $16,250 | $53,000 |
| 2017 | $1,249 | $69,250 | $16,250 | $53,000 |
| 2016 | $1,255 | $67,525 | $15,000 | $52,525 |
| 2015 | $1,255 | $67,525 | $15,000 | $52,525 |
| 2014 | $1,255 | $67,525 | $15,000 | $52,525 |
Agents Affiliated with this Home
-
J
Seller's Agent in 2016
Jan Tucker
BHHS Lakeside Realty
-
C
Buyer's Agent in 2016
Cristina Vieira
Century 21 Howe Realty & Auct.
-
L
Buyer's Agent in 2016
Lisa Vanderloo
The Haisten Group, Inc.
1 in this area
27 Total Sales
Map
Source: East Tennessee REALTORS® MLS
MLS Number: 954371
APN: 068D-D-005.00
- 315 Tigitsi Way
- 311 Tigitsi Way
- 435 Tigitsi Cir
- 122 Oohleeno Way
- 106 Geya Cir
- 118 Oohleeno Way
- 113 Oohleeno Way
- 412 Tigitsi Cir
- 146 Talah Way
- 122 Saligugi Way
- 108 Tigitsi Ln
- 132 Geya Cir
- 134 Talah Trace
- 118 Toqua Club Way
- 128 Talah Trace
- 183 Saligugi Way
- 130 Saligugi Way
- 309 Saligugi Ln
- 109 Cheeskogili Way
- 143 Saligugi Way
- 320 Tigitsi Way
- 322 Tigitsi Way
- 318 Tigitsi Way
- 324 Tigitsi Way
- 0 Tigitsi Way
- 316 Tigitsi Way
- 321 Tigitsi Way
- 319 Tigitsi Way
- 323 Tigitsi Way
- 266 Lake Ferry Dr
- 220 Lake Ferry Dr
- 317 Tigitsi Way
- 314 Tigitsi Way
- 326 Tigitsi Way
- 325 Tigitsi Way
- 312 Tigitsi Way
- 329 Tigitsi Way
- 328 Tigitsi Way
- 313 Tigitsi Way
- 129 Oohleeno Way
