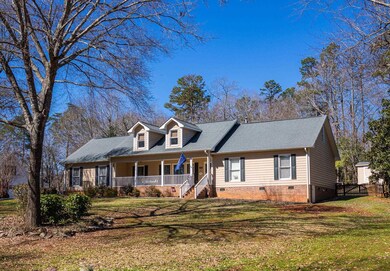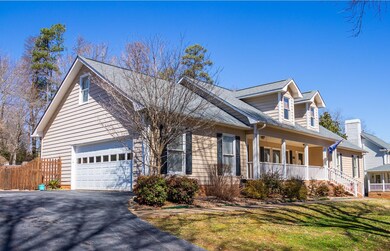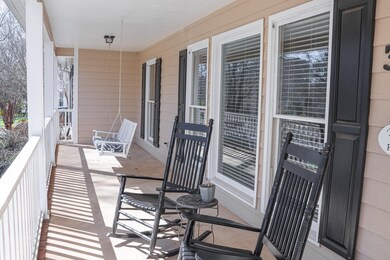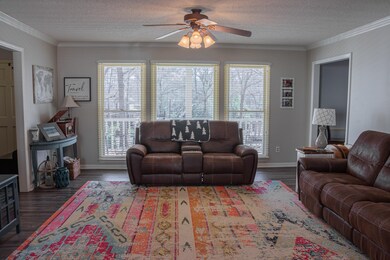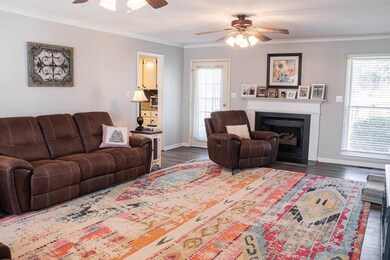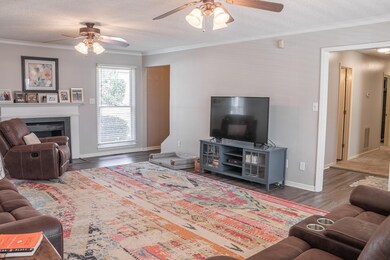
Highlights
- In Ground Pool
- 0.73 Acre Lot
- Traditional Architecture
- River Ridge Elementary School Rated A-
- Deck
- Main Floor Primary Bedroom
About This Home
As of April 2022Lovely, inviting home with in-ground Pool, 5 Bedrooms, 3 Full Baths, Bonus/Rec Room & 2 Car Garage on a gorgeous .73 acre lot in an established neighborhood! The Outdoor Oasis awaits you with an in-ground, lagoon style pool, built-in hot tub, & fire pit area surrounded by a custom paver patio. The mature trees, established landscaping & rocking chair front porch welcome you to sit on the swing and relax in the shade. The Foyer has multiple closets and leads you to the Great Room with a fireplace, new flooring and double ceiling fans. The Great Room is the main hub of the house which will lead you to the Kitchen & Dining Areas, the Backyard Pool area, the 3 Main level Bedrooms and the Upstairs area with 2 additional Bedrooms, large Bonus Room and Full Bath. New flooring continues from the Great Room into the Kitchen which gives an easy flow to the Dining Room, Breakfast Room, large walk-in Laundry Room with Pantry and access to the attached side-entry Garage. A hallway from the Foyer leads to the 3 main level Bedrooms and 2 full Bathrooms. The Master Suite is on the main level and includes a Full Bathroom with double vanity and walk-in closet. Upstairs you will find the 4th & 5th Bedrooms and a 3rd Full Bathroom. Also upstairs is a spacious Bonus Room with built-in shelving, window seats and is already set up with a Pool Table that remains. This home is well maintained & move-in ready with fresh paint, new flooring & new hot water heater. Plus, the pool has a new liner, new heater, new pump & new sand filter. Also in the spacious backyard is a great storage building with a brand new ramp for easy access. This neighborhood offers plenty of trees and large lots for a lovely surrounding while also being located in a convenient area near shops, restaurants, D-5 schools & easy access to interstates.
Last Agent to Sell the Property
BHHS C Dan Joyner - Sptbg License #66923 Listed on: 03/02/2022

Home Details
Home Type
- Single Family
Est. Annual Taxes
- $1,980
Year Built
- Built in 1990
Lot Details
- 0.73 Acre Lot
- Fenced Yard
- Few Trees
HOA Fees
- $4 Monthly HOA Fees
Home Design
- Traditional Architecture
- Architectural Shingle Roof
- Concrete Siding
Interior Spaces
- 3,105 Sq Ft Home
- 2-Story Property
- Ceiling Fan
- Gas Log Fireplace
- Window Treatments
- Bonus Room
- Crawl Space
- Storage In Attic
- Fire and Smoke Detector
Kitchen
- Breakfast Area or Nook
- Electric Oven
- Dishwasher
- Solid Surface Countertops
Flooring
- Carpet
- Laminate
Bedrooms and Bathrooms
- 5 Bedrooms | 3 Main Level Bedrooms
- Primary Bedroom on Main
- Walk-In Closet
- 3 Full Bathrooms
Parking
- 2 Car Garage
- Parking Storage or Cabinetry
- Side or Rear Entrance to Parking
- Garage Door Opener
- Driveway
Pool
- In Ground Pool
- Spa
Outdoor Features
- Deck
- Patio
- Storage Shed
- Front Porch
Schools
- Florence Chapel Middle School
Utilities
- Multiple cooling system units
- Forced Air Heating and Cooling System
- Heating System Uses Natural Gas
- Septic Tank
- Cable TV Available
Community Details
- Association fees include common area
Ownership History
Purchase Details
Home Financials for this Owner
Home Financials are based on the most recent Mortgage that was taken out on this home.Purchase Details
Home Financials for this Owner
Home Financials are based on the most recent Mortgage that was taken out on this home.Purchase Details
Home Financials for this Owner
Home Financials are based on the most recent Mortgage that was taken out on this home.Purchase Details
Similar Homes in the area
Home Values in the Area
Average Home Value in this Area
Purchase History
| Date | Type | Sale Price | Title Company |
|---|---|---|---|
| Warranty Deed | $440,000 | None Listed On Document | |
| Warranty Deed | $440,000 | None Listed On Document | |
| Deed | $285,000 | None Available | |
| Deed | $285,000 | None Available | |
| Deed | $187,000 | -- |
Mortgage History
| Date | Status | Loan Amount | Loan Type |
|---|---|---|---|
| Open | $300,000 | New Conventional | |
| Closed | $300,000 | New Conventional | |
| Previous Owner | $255,000 | New Conventional | |
| Previous Owner | $156,000 | New Conventional | |
| Previous Owner | $60,500 | Credit Line Revolving |
Property History
| Date | Event | Price | Change | Sq Ft Price |
|---|---|---|---|---|
| 04/13/2022 04/13/22 | Sold | $440,000 | -2.0% | $142 / Sq Ft |
| 03/07/2022 03/07/22 | Pending | -- | -- | -- |
| 03/02/2022 03/02/22 | For Sale | $449,000 | +57.5% | $145 / Sq Ft |
| 05/19/2017 05/19/17 | Sold | $285,000 | -1.7% | $102 / Sq Ft |
| 04/17/2017 04/17/17 | Pending | -- | -- | -- |
| 04/11/2017 04/11/17 | For Sale | $289,900 | -- | $104 / Sq Ft |
Tax History Compared to Growth
Tax History
| Year | Tax Paid | Tax Assessment Tax Assessment Total Assessment is a certain percentage of the fair market value that is determined by local assessors to be the total taxable value of land and additions on the property. | Land | Improvement |
|---|---|---|---|---|
| 2024 | $2,692 | $17,560 | $1,768 | $15,792 |
| 2023 | $2,692 | $26,340 | $2,652 | $23,688 |
| 2022 | $2,013 | $12,480 | $1,120 | $11,360 |
| 2021 | $2,013 | $12,480 | $1,120 | $11,360 |
| 2020 | $1,980 | $12,480 | $1,120 | $11,360 |
| 2019 | $1,975 | $12,480 | $1,120 | $11,360 |
| 2018 | $1,867 | $12,480 | $1,120 | $11,360 |
| 2017 | $1,259 | $8,264 | $1,120 | $7,144 |
| 2016 | $1,216 | $8,264 | $1,120 | $7,144 |
| 2015 | $1,160 | $8,264 | $1,120 | $7,144 |
| 2014 | $1,165 | $8,264 | $1,120 | $7,144 |
Agents Affiliated with this Home
-
KATHY ANN CROWE

Seller's Agent in 2022
KATHY ANN CROWE
BHHS C Dan Joyner - Sptbg
(864) 380-9021
6 in this area
96 Total Sales
-
Nathan Shulikov

Buyer's Agent in 2022
Nathan Shulikov
Shulikov Realty & Associates
(864) 494-4747
28 in this area
434 Total Sales
-
E
Seller's Agent in 2017
Eva Sandfort
Coldwell Banker Caine Real Est
-
N
Buyer's Agent in 2017
NON MLS MEMBER
Non MLS
Map
Source: Multiple Listing Service of Spartanburg
MLS Number: SPN288097
APN: 5-27-14-088.00
- 435 Grayson Dr
- 380 Montagu Dr
- 00 E Fairmont Ave
- 640 Breckenwood Dr
- 113 Cumberland Dr
- 112 Cumberland Dr
- 829 Sweet William Rd
- 833 Sweet William Rd
- 825 Sweet William Rd
- 223 Stockbridge Dr
- 657 Chastine Dr
- 669 Chastine Dr
- 101 Plantation Dr
- 151 Stockbridge Dr
- 672 Chastine Dr
- 101 Mallard Dr
- 321 Serendipity Ln
- 183 Stockbridge Dr
- 212 Whispering Pines Dr
- 321 Irby Rd

