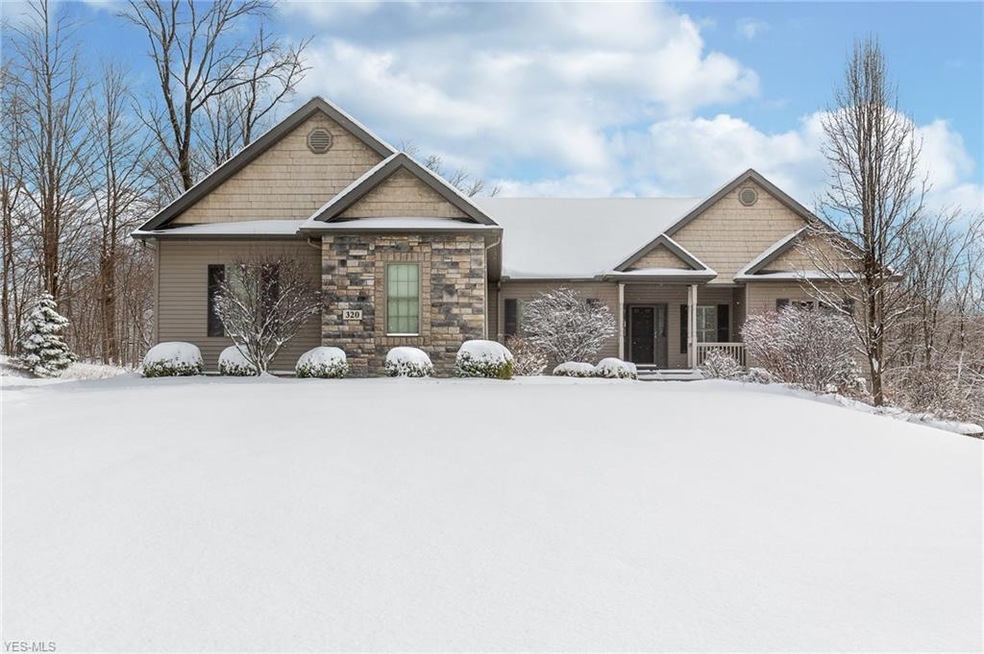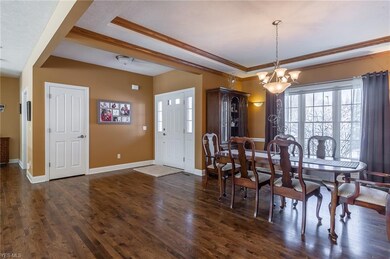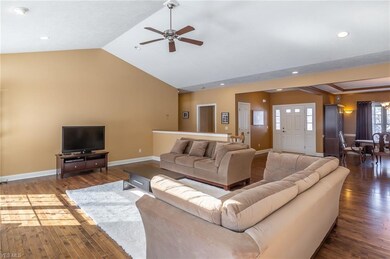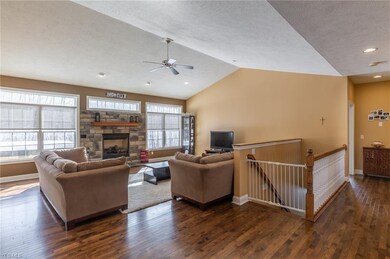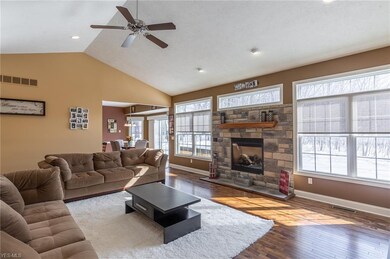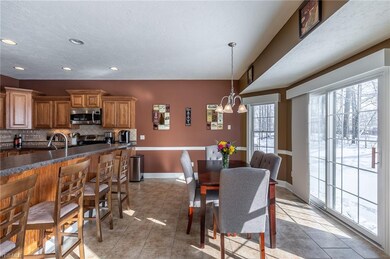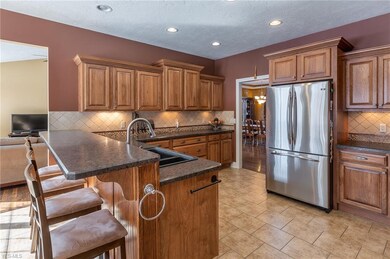
320 Wilson Mills Rd Chardon, OH 44024
Estimated Value: $531,000 - $601,000
Highlights
- View of Trees or Woods
- Wooded Lot
- 2 Car Attached Garage
- 4.81 Acre Lot
- 1 Fireplace
- Patio
About This Home
As of April 2020Feel right at home! This gorgeous house sits far back on a private 4.81 acre lot. This home has beautiful Hickory wood floors throughout the open floor plan. The great room is adorned with cathedral ceilings, and a beautiful stone gas fireplace. There are tons of windows for the natural sunlight. The kitchen has hickory cabinets with tons of counter space for entertaining, with a breakfast bar, and spacious eating area with a bay leading on to the patio. The master bedroom has tray ceilings with a luxurious master bathroom that features a large corner whirlpool tub, double vanity, and walk-in shower. The walk out basement is partially finished, with a transferable lifetime warranty. It also has an entertaining bar, private bedroom, and a full bathroom. The other side can be used for storage, and there's even room for a work-out area. And may I add this home has a private WINE CELLAR? It's the perfect addition to making this home spectacular!
Don't wait make an appointment today!!!
Last Agent to Sell the Property
Platinum Real Estate License #434229 Listed on: 02/10/2020

Home Details
Home Type
- Single Family
Est. Annual Taxes
- $6,593
Year Built
- Built in 2007
Lot Details
- 4.81 Acre Lot
- Northwest Facing Home
- Wooded Lot
Home Design
- Asphalt Roof
- Stone Siding
- Vinyl Construction Material
Interior Spaces
- 4,926 Sq Ft Home
- 1-Story Property
- 1 Fireplace
- Views of Woods
Kitchen
- Built-In Oven
- Microwave
- Dishwasher
Bedrooms and Bathrooms
- 4 Bedrooms | 3 Main Level Bedrooms
Laundry
- Dryer
- Washer
Partially Finished Basement
- Walk-Out Basement
- Basement Fills Entire Space Under The House
Home Security
- Home Security System
- Fire and Smoke Detector
Parking
- 2 Car Attached Garage
- Garage Door Opener
Outdoor Features
- Patio
Utilities
- Forced Air Heating and Cooling System
- Heating System Uses Gas
- Water Softener
- Septic Tank
Community Details
- Peterson Dev Community
Listing and Financial Details
- Assessor Parcel Number 10-063500
Ownership History
Purchase Details
Home Financials for this Owner
Home Financials are based on the most recent Mortgage that was taken out on this home.Purchase Details
Home Financials for this Owner
Home Financials are based on the most recent Mortgage that was taken out on this home.Purchase Details
Purchase Details
Similar Homes in Chardon, OH
Home Values in the Area
Average Home Value in this Area
Purchase History
| Date | Buyer | Sale Price | Title Company |
|---|---|---|---|
| Bennett Bruce | $377,000 | None Available | |
| Levine Jason A | $295,000 | Emerald Glen Title Agency | |
| Burlington Dev Co | $142,000 | -- | |
| S G H Inc | $40,600 | -- |
Mortgage History
| Date | Status | Borrower | Loan Amount |
|---|---|---|---|
| Open | Bennett Bruce | $301,600 | |
| Closed | Levine Jason A | $290,500 | |
| Closed | Levine Jason | $159,900 | |
| Closed | Levine Jason A | $259,600 | |
| Closed | Devito Mary F | $236,000 | |
| Previous Owner | Devito Mary F | $15,000 | |
| Previous Owner | Ed Polo Construction Inc | $265,000 | |
| Previous Owner | Ed Polo Construction Inc | $232,500 | |
| Previous Owner | Ed Polo Construction Inc | $232,500 |
Property History
| Date | Event | Price | Change | Sq Ft Price |
|---|---|---|---|---|
| 04/24/2020 04/24/20 | Sold | $377,000 | -0.5% | $77 / Sq Ft |
| 03/03/2020 03/03/20 | Pending | -- | -- | -- |
| 02/10/2020 02/10/20 | For Sale | $379,000 | +28.5% | $77 / Sq Ft |
| 06/27/2014 06/27/14 | Sold | $295,000 | -4.8% | $120 / Sq Ft |
| 06/23/2014 06/23/14 | Pending | -- | -- | -- |
| 02/24/2014 02/24/14 | For Sale | $309,900 | -- | $126 / Sq Ft |
Tax History Compared to Growth
Tax History
| Year | Tax Paid | Tax Assessment Tax Assessment Total Assessment is a certain percentage of the fair market value that is determined by local assessors to be the total taxable value of land and additions on the property. | Land | Improvement |
|---|---|---|---|---|
| 2024 | $8,000 | $160,940 | $34,410 | $126,530 |
| 2023 | $8,000 | $160,940 | $34,410 | $126,530 |
| 2022 | $7,649 | $132,020 | $26,600 | $105,420 |
| 2021 | $7,617 | $132,020 | $26,600 | $105,420 |
| 2020 | $6,953 | $122,890 | $26,600 | $96,290 |
| 2019 | $5,821 | $101,260 | $26,600 | $74,660 |
| 2018 | $6,599 | $107,520 | $26,600 | $80,920 |
| 2017 | $5,821 | $101,260 | $26,600 | $74,660 |
| 2016 | $5,661 | $96,260 | $40,220 | $56,040 |
| 2015 | $5,464 | $96,260 | $40,220 | $56,040 |
| 2014 | $5,464 | $96,260 | $40,220 | $56,040 |
| 2013 | $5,432 | $96,260 | $40,220 | $56,040 |
Agents Affiliated with this Home
-
Denise Zervos

Seller's Agent in 2020
Denise Zervos
Platinum Real Estate
(440) 463-8814
2 in this area
271 Total Sales
-
Gina Heinrich

Seller Co-Listing Agent in 2020
Gina Heinrich
Platinum Real Estate
(440) 796-1702
4 in this area
137 Total Sales
-
Amie Walland
A
Buyer's Agent in 2020
Amie Walland
Howard Hanna
(440) 209-8216
1 in this area
17 Total Sales
-

Seller's Agent in 2014
Cheryl Maggard
Deleted Agent
-
Lisa Sisko

Buyer's Agent in 2014
Lisa Sisko
Keller Williams Greater Metropolitan
(440) 796-8043
5 in this area
493 Total Sales
Map
Source: MLS Now
MLS Number: 4165943
APN: 10-063500
- 0 Park Ave Unit 5127943
- 100 Cider Mill Unit A2
- 379 Wilson Mills Rd
- 226 Hidden Glen Trail
- 104 Wynewood Place
- 123 Court St
- 107 Center St
- 206 S Hambden St
- 11529 Winchester Dr
- 228 S Hambden St
- 140 Burlington Oval Dr Unit 2
- 118 Burlington Oval Dr
- 122 Pine Hollow Cir
- 309 Sylvia Dr
- 202 Maple Ave
- 449 N Hambden St
- 120 Cider Mill Unit A1
- 224 Windflower Dr
- 110 Cider Mill Unit B
- 11493 Orchard Rd
- 320 Wilson Mills Rd
- 314 Wilson Mills Rd
- 397 Park Ave
- 312 Wilson Mills Rd
- 310 Wilson Mills Rd
- 308 Wilson Mills Rd
- 330 Wilson Mills Rd
- 311-317 Wilson Mills Rd
- 340 Wilson Mills Rd
- 395 Park Ave
- 393 Park Ave
- 391 Park Ave
- 347 Wilson Mills Rd
- 389 Park Ave
- 349 Wilson Mills Rd
- 385 Park Ave
- 352 Wilson Mills Rd
- 398 Park Ave
- 353 Wilson Mills Rd
- 215 Wilson Mills Rd
