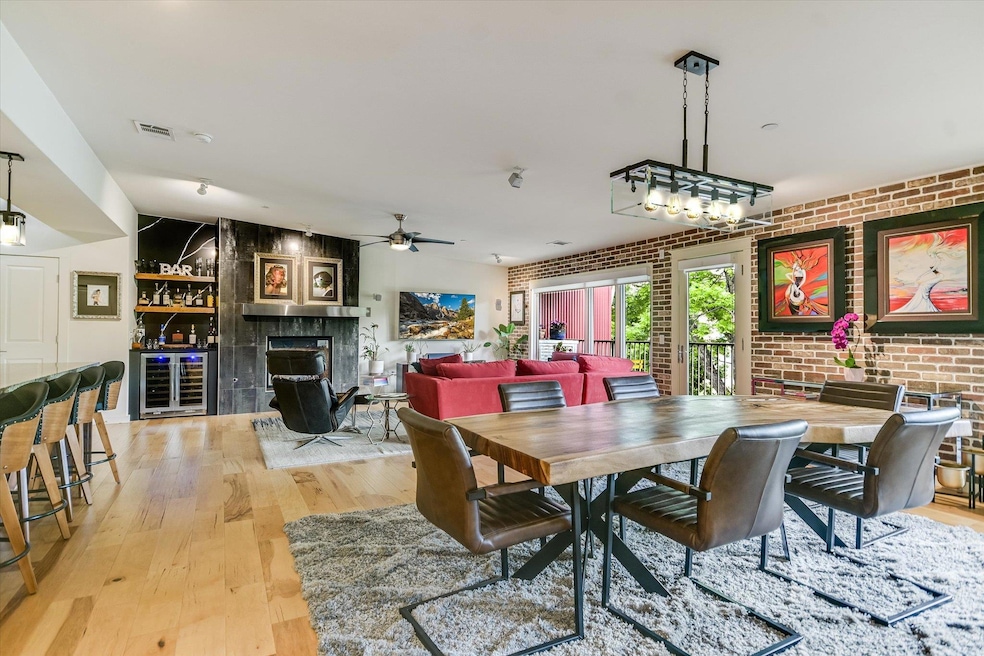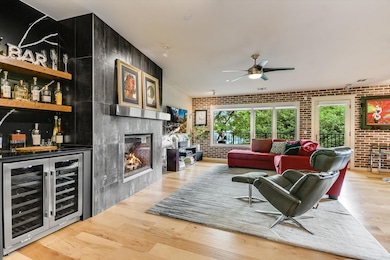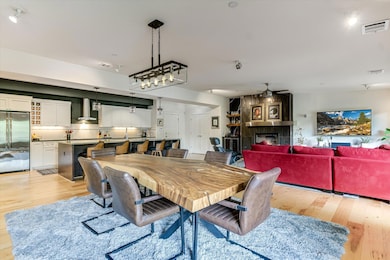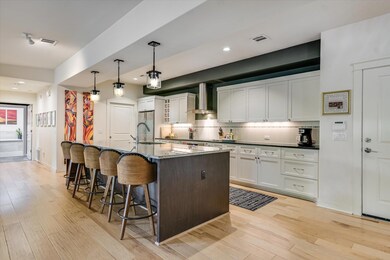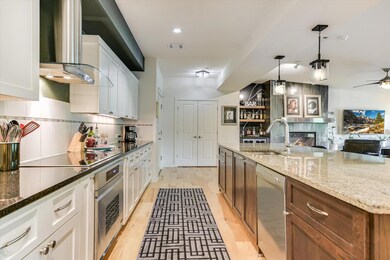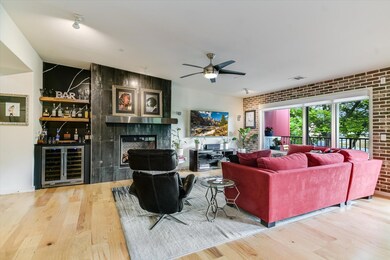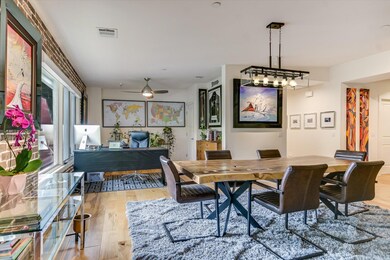
3200 Grandview St Unit 15 Austin, TX 78705
Heritage NeighborhoodEstimated payment $4,500/month
Highlights
- Solar Power System
- Gated Community
- Wooded Lot
- Bryker Woods Elementary School Rated A
- Deck
- Wood Flooring
About This Home
FOR SALE OR LEASE! This Texas-size condo has over 1,600 square feet on one level with one bedroom, one and a half bath, and a flex space, perfect for an office or reading nook (there is space for a Murphy bed). This third-floor unit is located in a boutique 16-owner building with a pool. Designed with a vision of climate responsiveness and the use of natural light by award-winning Barley Pfeiffer Architects. Enjoy your morning coffee on the east-facing terrace. This centrally located condo is in the Heritage Neighborhood near restaurants, Central Market, & the medical epicenter near 34th & N. Lamar. Located on the 3rd floor (top) in the elevator building, lock and leave or full-time resident. This unit does not share any walls with other units, & there are only 6 units on the third floor. The entire space has a ton of natural light with large portrait windows, an enormous island that is so big it should have its own zip code, & the open floor plan is an entertainer's dream. The loft vibe showcases a gas fireplace with a stainless steel mantle, exposed brick in the living & bedroom, wide plank engineered wood flooring, plenty of storage, & four space-saving pocket doors. Recent updates include a custom bar with a quartz slab, floating shelves, & a wine fridge. The primary bedroom has recent carpet, fresh paint, & a custom-designed closet that provides plenty of storage with self-closing drawers & plenty of hanging space, storage on top, & it comes with a spinning shoe rack that also has a full-length mirror & belt hooks. Gallery lighting and updated light fixtures throughout, the AC was replaced in 2021 & comes with one assigned parking spot in the gated garage. There are shades on all the windows, & the unit has pre-wiring for power drapes. All appliances convey, including the wine fridge, & speakers for surround sound. HOA is $675 a month. Includes trash, recycling, exterior building insurance, pool and lawn care, elevator service, & gate maintenance.
Listing Agent
KW-Austin Portfolio Real Estate Brokerage Email: desmondm@kw.com License #0474388 Listed on: 05/15/2025

Co-Listing Agent
KW-Austin Portfolio Real Estate Brokerage Email: desmondm@kw.com License #0738140
Property Details
Home Type
- Condominium
Est. Annual Taxes
- $9,454
Year Built
- Built in 2010
Lot Details
- East Facing Home
- Wrought Iron Fence
- Sprinkler System
- Wooded Lot
HOA Fees
- $675 Monthly HOA Fees
Parking
- 1 Car Garage
- Reserved Parking
- Assigned Parking
Home Design
- Slab Foundation
- Membrane Roofing
- Masonry Siding
Interior Spaces
- 1,643 Sq Ft Home
- 1-Story Property
- Sound System
- Built-In Features
- Bar
- High Ceiling
- Ceiling Fan
- Recessed Lighting
- Gas Log Fireplace
- Window Treatments
- Window Screens
- Pocket Doors
- Living Room with Fireplace
- Multiple Living Areas
- Storage Room
- Neighborhood Views
Kitchen
- Breakfast Area or Nook
- Open to Family Room
- Breakfast Bar
- <<builtInOvenToken>>
- Electric Oven
- Electric Cooktop
- <<cooktopDownDraftToken>>
- <<microwave>>
- Dishwasher
- Wine Refrigerator
- Stainless Steel Appliances
- Kitchen Island
- Quartz Countertops
- Disposal
Flooring
- Wood
- Carpet
- Tile
Bedrooms and Bathrooms
- 1 Main Level Bedroom
- Walk-In Closet
- Double Vanity
- Soaking Tub
- Separate Shower
Home Security
Accessible Home Design
- No Interior Steps
Eco-Friendly Details
- Sustainability products and practices used to construct the property include see remarks
- Solar Power System
Outdoor Features
- Balcony
- Deck
- Covered patio or porch
- Rain Gutters
Schools
- Bryker Woods Elementary School
- O Henry Middle School
- Austin High School
Utilities
- Central Heating and Cooling System
- Cooling System Powered By Gas
- Vented Exhaust Fan
- Heating System Uses Natural Gas
- Tankless Water Heater
- Cable TV Available
Listing and Financial Details
- Assessor Parcel Number 02180320160000
- Tax Block Parking #15
Community Details
Overview
- Association fees include common area maintenance, insurance, landscaping, maintenance structure, security, trash
- Verdance Condominium Community Association
- Built by Marshall Durret
- Verdance Condo Subdivision
Amenities
- Common Area
- Community Mailbox
Recreation
- Community Pool
Security
- Gated Community
- Carbon Monoxide Detectors
- Fire and Smoke Detector
Map
Home Values in the Area
Average Home Value in this Area
Tax History
| Year | Tax Paid | Tax Assessment Tax Assessment Total Assessment is a certain percentage of the fair market value that is determined by local assessors to be the total taxable value of land and additions on the property. | Land | Improvement |
|---|---|---|---|---|
| 2023 | $9,454 | $543,015 | $0 | $0 |
| 2022 | $9,749 | $493,650 | $0 | $0 |
| 2021 | $9,768 | $448,773 | $140,513 | $308,260 |
| 2020 | $10,714 | $499,538 | $140,513 | $359,025 |
| 2018 | $10,779 | $486,847 | $140,513 | $346,334 |
| 2017 | $11,420 | $512,091 | $140,513 | $371,578 |
| 2016 | $11,752 | $526,942 | $140,513 | $386,429 |
| 2015 | $9,700 | $480,589 | $140,513 | $340,076 |
| 2014 | $9,700 | $436,900 | $140,513 | $296,387 |
Property History
| Date | Event | Price | Change | Sq Ft Price |
|---|---|---|---|---|
| 06/27/2025 06/27/25 | Price Changed | $549,999 | -8.3% | $335 / Sq Ft |
| 06/17/2025 06/17/25 | Price Changed | $599,999 | -4.0% | $365 / Sq Ft |
| 06/09/2025 06/09/25 | Price Changed | $624,999 | -7.4% | $380 / Sq Ft |
| 05/15/2025 05/15/25 | For Sale | $674,900 | +35.0% | $411 / Sq Ft |
| 05/31/2019 05/31/19 | Sold | -- | -- | -- |
| 04/08/2019 04/08/19 | Pending | -- | -- | -- |
| 04/01/2019 04/01/19 | Off Market | -- | -- | -- |
| 03/23/2019 03/23/19 | For Sale | $499,900 | +13.9% | $288 / Sq Ft |
| 09/26/2013 09/26/13 | Sold | -- | -- | -- |
| 08/14/2013 08/14/13 | Pending | -- | -- | -- |
| 07/16/2013 07/16/13 | Price Changed | $439,000 | -1.3% | $253 / Sq Ft |
| 06/03/2013 06/03/13 | Price Changed | $445,000 | +2.3% | $256 / Sq Ft |
| 06/03/2013 06/03/13 | For Sale | $435,000 | -- | $250 / Sq Ft |
Purchase History
| Date | Type | Sale Price | Title Company |
|---|---|---|---|
| Vendors Lien | -- | Independence Title Co | |
| Warranty Deed | -- | None Available |
Mortgage History
| Date | Status | Loan Amount | Loan Type |
|---|---|---|---|
| Open | $466,400 | New Conventional | |
| Previous Owner | $465,600 | New Conventional | |
| Previous Owner | $304,500 | New Conventional | |
| Previous Owner | $87,000 | New Conventional |
Similar Homes in Austin, TX
Source: Unlock MLS (Austin Board of REALTORS®)
MLS Number: 4119824
APN: 796122
- 3201 West Ave
- 804 W 31st St
- 710 W 34th St Unit 108
- 710 W 34th St Unit 205
- 716 W 35th St
- 3403 King St
- 1107 W 31st St
- 607 W 32nd St
- 3316 Guadalupe St Unit 313
- 3316 Guadalupe St Unit 310
- 1113 W 31st St
- 3016 Guadalupe St Unit 211
- 3016 Guadalupe St Unit 202
- 3016 Guadalupe St Unit 212
- 2841 San Gabriel St
- 2834 Pearl St
- 408 W 34th St Unit 1
- 408 W 34th St Unit 2
- 408 W 34th St
- 3800 Bailey Ln Unit F1
- 810 W 32nd St Unit A
- 810 W 32nd St Unit B
- 711 W 32nd St Unit 155
- 711 W 32nd St Unit 115
- 711 W 32nd St Unit 123
- 711 W 32nd St Unit 151
- 711 W 32nd St Unit 146
- 711 W 32nd St Unit 129
- 711 W 32nd St Unit 119
- 3206 King St Unit 209
- 706 W 34th St Unit 102
- 706 W 34th St Unit 101
- 706 W 34th St Unit 201
- 711 W 35th St Unit B
- 704 W 34th St Unit A
- 3100 King St
- 1107 W 31st St
- 903 W 30th St Unit B
- 621 W 31st St
- 3316 Guadalupe St Unit 210
