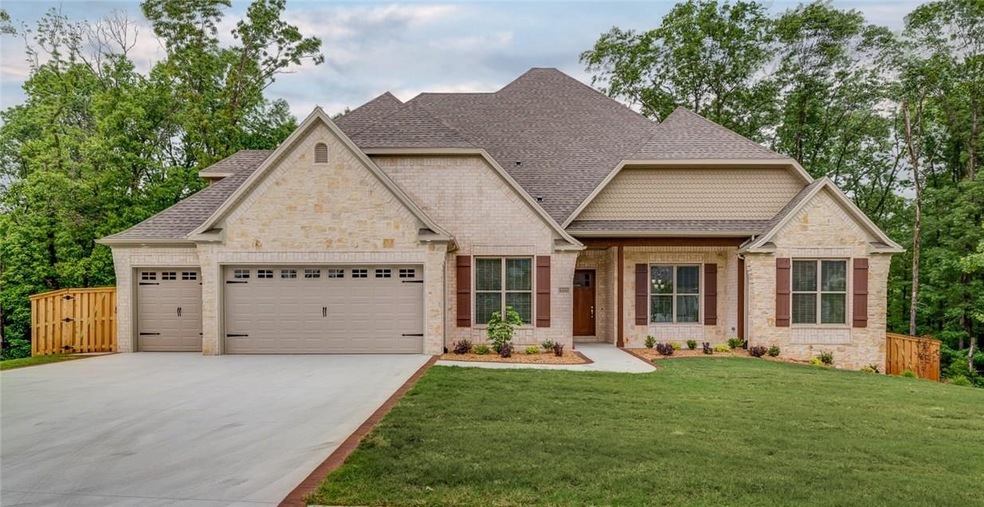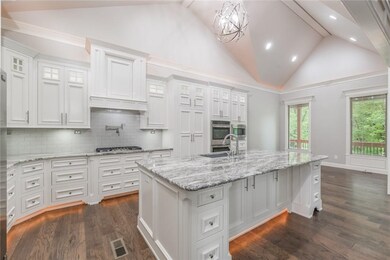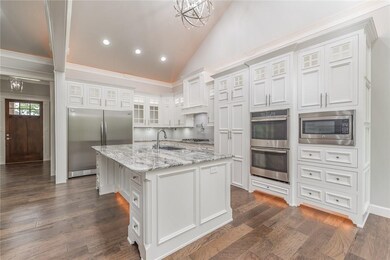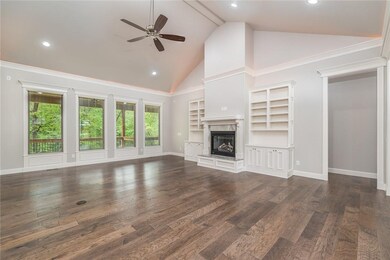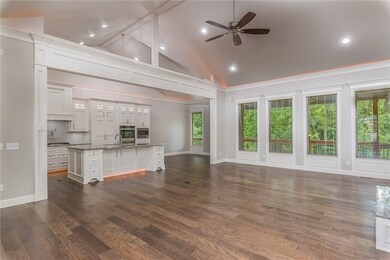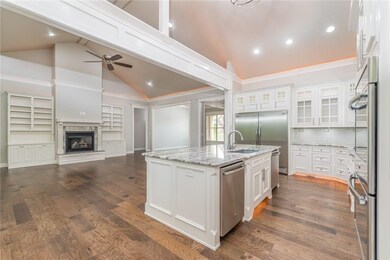
3200 Laurel Cir Centerton, AR 72719
Highlights
- Fitness Center
- Newly Remodeled
- Gated Community
- Elm Tree Elementary School Rated A
- Outdoor Pool
- 0.43 Acre Lot
About This Home
As of April 2022"Just finished New Construction by Cornerstone Construction Homes! 4 bedrooms on main level w/ real hardwood flooring & bonus room/walk in closet/full bath upstairs. 11 min drive to center of downtown Bville! Chefs kitchen w/hidden walk-in pantry, lg island w/ 2 dishwashers, double oven, pot filler, french refrigerator, soft-close cabinets & drawers! Over 1800 sq ft of deck/patio overlooking the woods will never have to be replaced (faux wood for quality longevity!) Master bdrm w/ FP & wet bar leads out to back deck. Energy star appliances w/ 5 year warranty, Instant hot water heater, fully insulated garage, energy star Windows & LED bulbs for energy efficiency. Mood lighting inside, over, & underneath custom cabinetry as well as inside detailed crown molding trim. Huge master shower w/rain-head & 3-way diverter controls. Claw-foot tub. Privacy fencing, security system, sprinkler system, central vac. Crawl space underneath main level has more storage than anyone could need!
Last Agent to Sell the Property
Coldwell Banker Harris McHaney & Faucette-Bentonvi License #SA00079843 Listed on: 05/16/2017

Last Buyer's Agent
Coldwell Banker Harris McHaney & Faucette-Rogers License #SA00076962

Home Details
Home Type
- Single Family
Est. Annual Taxes
- $624
Year Built
- Built in 2017 | Newly Remodeled
Lot Details
- 0.43 Acre Lot
- Privacy Fence
- Wood Fence
- Back Yard Fenced
- Landscaped
- Cleared Lot
- Wooded Lot
HOA Fees
- $100 Monthly HOA Fees
Home Design
- Block Foundation
- Shingle Roof
- Asphalt Roof
- Vinyl Siding
Interior Spaces
- 3,790 Sq Ft Home
- 2-Story Property
- Wet Bar
- Central Vacuum
- Built-In Features
- Cathedral Ceiling
- Ceiling Fan
- Gas Log Fireplace
- Double Pane Windows
- ENERGY STAR Qualified Windows
- Blinds
- Living Room with Fireplace
- 2 Fireplaces
- Bonus Room
- Storage Room
- Washer and Dryer Hookup
- Crawl Space
- Property Views
- Attic
Kitchen
- Eat-In Kitchen
- Built-In Self-Cleaning Double Convection Oven
- Built-In Range
- Range Hood
- Microwave
- Plumbed For Ice Maker
- Dishwasher
- Granite Countertops
- Disposal
Flooring
- Wood
- Carpet
- Ceramic Tile
Bedrooms and Bathrooms
- 5 Bedrooms
- Fireplace in Bedroom
- Split Bedroom Floorplan
- Walk-In Closet
- 4 Full Bathrooms
Home Security
- Fire and Smoke Detector
- Fire Sprinkler System
Parking
- 3 Car Attached Garage
- Garage Door Opener
Outdoor Features
- Outdoor Pool
- Deck
- Covered patio or porch
Utilities
- ENERGY STAR Qualified Air Conditioning
- High Efficiency Air Conditioning
- Central Heating and Cooling System
- Heating System Uses Gas
- Hot Water Circulator
- Gas Water Heater
- High Speed Internet
- Phone Available
- Cable TV Available
Additional Features
- ENERGY STAR Qualified Appliances
- City Lot
Listing and Financial Details
- Home warranty included in the sale of the property
- Tax Lot 71
Community Details
Overview
- Oak Tree Subdivision
Amenities
- Clubhouse
- Recreation Room
Recreation
- Tennis Courts
- Community Playground
- Fitness Center
- Community Pool
Security
- Gated Community
Ownership History
Purchase Details
Home Financials for this Owner
Home Financials are based on the most recent Mortgage that was taken out on this home.Purchase Details
Home Financials for this Owner
Home Financials are based on the most recent Mortgage that was taken out on this home.Similar Homes in Centerton, AR
Home Values in the Area
Average Home Value in this Area
Purchase History
| Date | Type | Sale Price | Title Company |
|---|---|---|---|
| Warranty Deed | $850,000 | Lenders Title Company | |
| Warranty Deed | $580,000 | First National Title Company |
Mortgage History
| Date | Status | Loan Amount | Loan Type |
|---|---|---|---|
| Previous Owner | $424,100 | No Value Available |
Property History
| Date | Event | Price | Change | Sq Ft Price |
|---|---|---|---|---|
| 04/05/2022 04/05/22 | Sold | $850,000 | +6.4% | $224 / Sq Ft |
| 02/11/2022 02/11/22 | Pending | -- | -- | -- |
| 02/11/2022 02/11/22 | For Sale | $799,000 | +37.8% | $211 / Sq Ft |
| 06/19/2017 06/19/17 | Sold | $580,000 | +0.9% | $153 / Sq Ft |
| 05/20/2017 05/20/17 | Pending | -- | -- | -- |
| 05/16/2017 05/16/17 | For Sale | $575,000 | -- | $152 / Sq Ft |
Tax History Compared to Growth
Tax History
| Year | Tax Paid | Tax Assessment Tax Assessment Total Assessment is a certain percentage of the fair market value that is determined by local assessors to be the total taxable value of land and additions on the property. | Land | Improvement |
|---|---|---|---|---|
| 2024 | $8,067 | $174,331 | $25,000 | $149,331 |
| 2023 | $7,682 | $124,513 | $14,000 | $110,513 |
| 2022 | $7,494 | $124,513 | $14,000 | $110,513 |
| 2021 | $7,205 | $120,930 | $14,000 | $106,930 |
| 2020 | $5,616 | $94,200 | $14,000 | $80,200 |
| 2019 | $5,616 | $94,200 | $14,000 | $80,200 |
| 2018 | $5,641 | $94,200 | $14,000 | $80,200 |
| 2017 | $890 | $14,000 | $14,000 | $0 |
| 2016 | $683 | $14,000 | $14,000 | $0 |
| 2015 | $624 | $10,120 | $10,120 | $0 |
| 2014 | $624 | $10,120 | $10,120 | $0 |
Agents Affiliated with this Home
-
Ginger Harrell

Seller's Agent in 2022
Ginger Harrell
Coldwell Banker Harris McHaney & Faucette-Rogers
(479) 426-3539
9 in this area
58 Total Sales
-
Home Team

Buyer's Agent in 2022
Home Team
Coldwell Banker Harris McHaney & Faucette-Rogers
(479) 256-0250
170 in this area
508 Total Sales
-
Tiffany Cox
T
Seller's Agent in 2017
Tiffany Cox
Coldwell Banker Harris McHaney & Faucette-Bentonvi
(479) 877-0259
111 in this area
120 Total Sales
Map
Source: Northwest Arkansas Board of REALTORS®
MLS Number: 1047625
APN: 06-04404-000
- 3220 Laurel Cir
- 11336 Pembrook Cir
- 11210 Talamore Blvd
- 251 Bequette
- 11349 Pembrook Cir
- 120 Bequette Ln
- 101 Bequette Ln
- 11136 W Stonebriar Dr
- 11390 Walters Rd
- 3570 Macintosh Way
- 3600 Macintosh Way
- TBD Miller Church Rd
- 11896 Lakenheath Dr
- 600 Gala Cir
- 11400 Walters Rd
- 11277 Talamore Blvd
- 110 Brookshire Ln
- 2620 Elstar Ct
- TBD Walters Rd
- 2631 Elstar Ct
