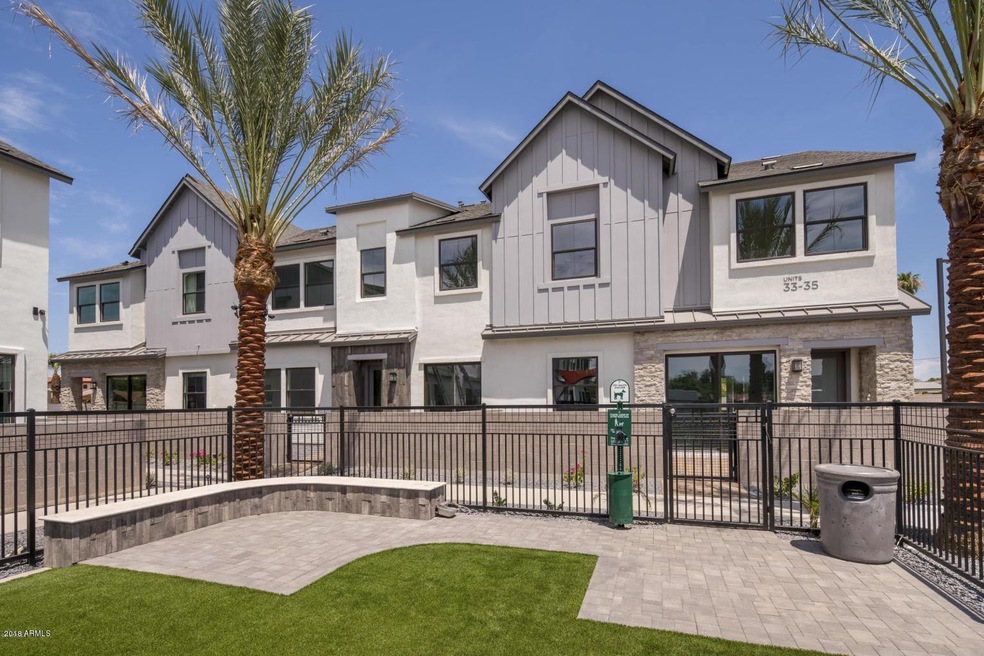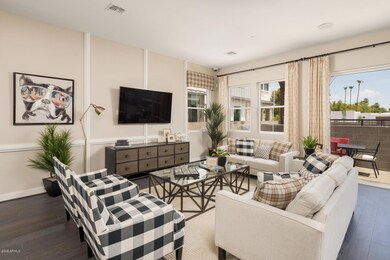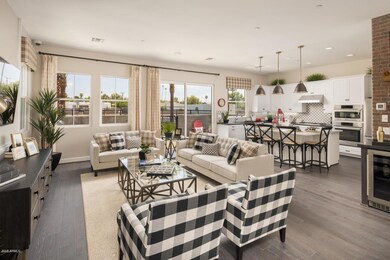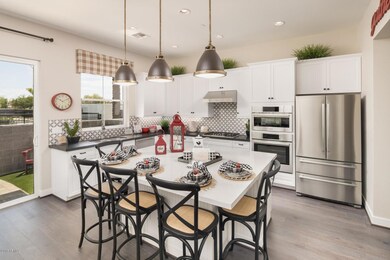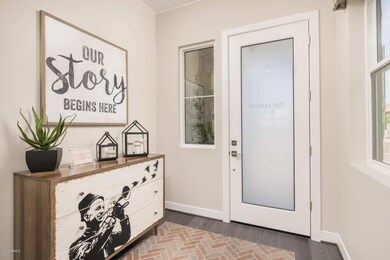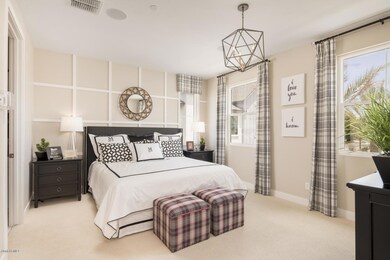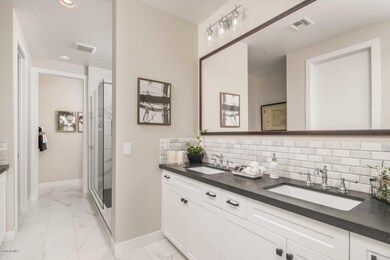
3200 N 39th St Unit 4 Phoenix, AZ 85018
Camelback East Village NeighborhoodHighlights
- Gated Community
- Contemporary Architecture
- 2 Car Direct Access Garage
- Phoenix Coding Academy Rated A
- Heated Community Pool
- Double Pane Windows
About This Home
As of November 2019Brand NEW Construction! Welcome to Mulberry Park, a unique gated community of 35 attached single family homes in the Arcadia Corridor. These two story, 3 and 4 bedroom residences are well designed and perfectly sized from 1,947 to 2,198 square feet. This community offers generous standard features with opportunity to make your own design selections. Soaring 10' ceilings, private patios, attached two car garages, handsome farmhouse exteriors and attention to energy efficiency are just a few features you will enjoy. Located in the desirable Arcadia Corridor, with lush landscaping, sparkling community pool, spa and dog park with a low monthly HOA of $245. Construction has just begun on new phase, don't miss your chance! Base Price of Tanner Plan. Model Shown. Other Homes Available.
Last Agent to Sell the Property
Costa Verde Home Sales License #SA652666000 Listed on: 09/17/2019
Co-Listed By
Kirin Kelly
HomeSmart License #SA643779000
Townhouse Details
Home Type
- Townhome
Est. Annual Taxes
- $299
Year Built
- Built in 2019
Lot Details
- 1,800 Sq Ft Lot
- Two or More Common Walls
- Wrought Iron Fence
- Block Wall Fence
HOA Fees
- $245 Monthly HOA Fees
Parking
- 2 Car Direct Access Garage
Home Design
- Home to be built
- Contemporary Architecture
- Wood Frame Construction
- Spray Foam Insulation
- Cellulose Insulation
- Composition Roof
- Metal Roof
- Stone Exterior Construction
- Stucco
Interior Spaces
- 2,198 Sq Ft Home
- 2-Story Property
- Ceiling height of 9 feet or more
- Ceiling Fan
- Double Pane Windows
- Low Emissivity Windows
Kitchen
- Breakfast Bar
- Electric Cooktop
- Built-In Microwave
Flooring
- Carpet
- Tile
Bedrooms and Bathrooms
- 3 Bedrooms
- Primary Bathroom is a Full Bathroom
- 2.5 Bathrooms
- Dual Vanity Sinks in Primary Bathroom
- Low Flow Plumbing Fixtures
Outdoor Features
- Patio
Schools
- Monte Vista Elementary School
- Creighton Elementary Middle School
- Phoenix Prep Academy High School
Utilities
- Cooling Available
- Zoned Heating
- Water Softener
Listing and Financial Details
- Tax Lot 4
- Assessor Parcel Number 127-20-211
Community Details
Overview
- Association fees include roof repair, sewer, ground maintenance, trash, water, maintenance exterior
- Mulberry Park Homeow Association, Phone Number (520) 742-5674
- Built by Family Development
- Mulberry Park Subdivision, The Tanner Floorplan
Recreation
- Heated Community Pool
- Community Spa
Security
- Gated Community
Ownership History
Purchase Details
Home Financials for this Owner
Home Financials are based on the most recent Mortgage that was taken out on this home.Similar Homes in the area
Home Values in the Area
Average Home Value in this Area
Purchase History
| Date | Type | Sale Price | Title Company |
|---|---|---|---|
| Special Warranty Deed | $506,597 | Fidelity Natl Ttl Agcy Inc |
Mortgage History
| Date | Status | Loan Amount | Loan Type |
|---|---|---|---|
| Previous Owner | $507,000 | Commercial |
Property History
| Date | Event | Price | Change | Sq Ft Price |
|---|---|---|---|---|
| 07/11/2025 07/11/25 | Price Changed | $675,000 | -1.8% | $307 / Sq Ft |
| 05/15/2025 05/15/25 | Price Changed | $687,500 | -1.8% | $313 / Sq Ft |
| 04/18/2025 04/18/25 | Price Changed | $700,000 | -1.4% | $319 / Sq Ft |
| 03/27/2025 03/27/25 | Price Changed | $710,000 | -0.7% | $323 / Sq Ft |
| 03/14/2025 03/14/25 | For Sale | $715,000 | +41.6% | $326 / Sq Ft |
| 11/29/2019 11/29/19 | Sold | $505,000 | 0.0% | $230 / Sq Ft |
| 09/17/2019 09/17/19 | Pending | -- | -- | -- |
| 09/17/2019 09/17/19 | For Sale | $505,000 | -- | $230 / Sq Ft |
Tax History Compared to Growth
Tax History
| Year | Tax Paid | Tax Assessment Tax Assessment Total Assessment is a certain percentage of the fair market value that is determined by local assessors to be the total taxable value of land and additions on the property. | Land | Improvement |
|---|---|---|---|---|
| 2025 | $4,673 | $40,560 | -- | -- |
| 2024 | $4,612 | $38,629 | -- | -- |
| 2023 | $4,612 | $61,560 | $12,310 | $49,250 |
| 2022 | $4,408 | $46,400 | $9,280 | $37,120 |
| 2021 | $4,572 | $46,810 | $9,360 | $37,450 |
| 2020 | $4,454 | $45,400 | $9,080 | $36,320 |
| 2019 | $299 | $2,985 | $2,985 | $0 |
Agents Affiliated with this Home
-
Nick Rendon

Seller's Agent in 2025
Nick Rendon
Realty One Group
(480) 390-2541
1 in this area
46 Total Sales
-
Patrick McCabe

Seller's Agent in 2019
Patrick McCabe
Costa Verde Home Sales
(480) 840-7525
12 in this area
17 Total Sales
-
K
Seller Co-Listing Agent in 2019
Kirin Kelly
HomeSmart
-
Jennifer Wehner

Buyer's Agent in 2019
Jennifer Wehner
eXp Realty
(602) 694-0011
26 in this area
744 Total Sales
-
Lisa Lanke
L
Buyer Co-Listing Agent in 2019
Lisa Lanke
eXp Realty
(602) 402-4452
88 Total Sales
Map
Source: Arizona Regional Multiple Listing Service (ARMLS)
MLS Number: 5979569
APN: 127-20-211
- 3933 E Flower St
- 3136 N 38th St Unit 5
- 3845 E Earll Dr
- 3750 E Earll Dr
- 3034 N 39th St Unit 12
- 3949 E Earll Dr
- 3139 N 40th St
- 3221 N 37th St Unit 10
- 3221 N 37th St Unit 26
- 3927 E Sheila Ln
- 3034 N 40th St Unit 4
- 3030 N 38th St Unit J-120
- 3401 N 37th St Unit 14
- 3110 N 37th St
- 3045 N 37th Way
- 3703 E Mitchell Dr
- 3010 N 37th St Unit 6
- 4015 E Catalina Dr
- 3542 E Earll Dr
- 3415 N 36th St Unit 3
