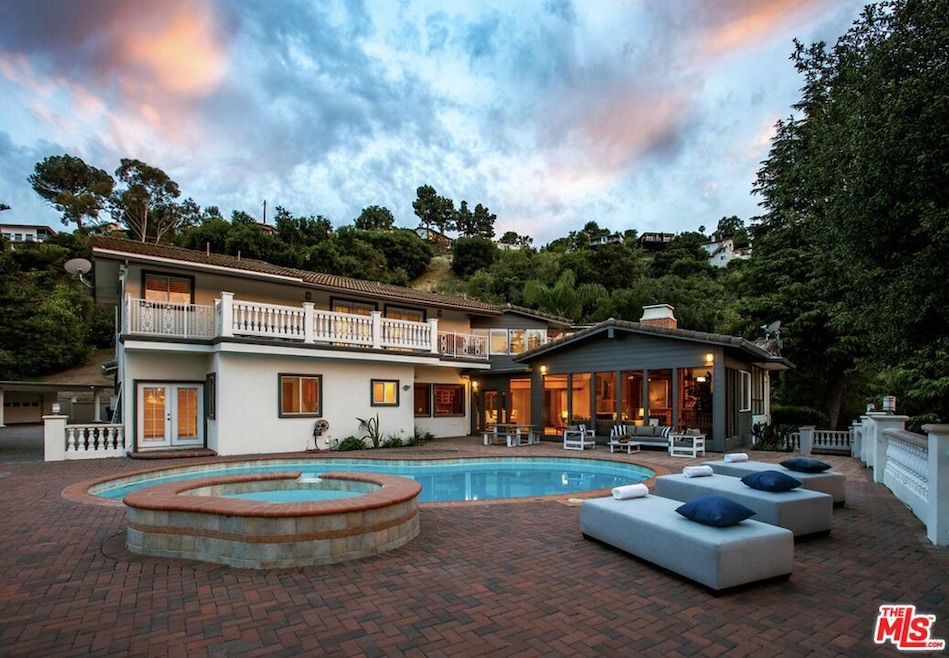3200 Oakley Dr Los Angeles, CA 90068
Hollywood Hills NeighborhoodHighlights
- Heated In Ground Pool
- 1.61 Acre Lot
- Traditional Architecture
- City Lights View
- Living Room with Fireplace
- Wood Flooring
About This Home
Nestled on a serene and private 1.6-acre gated compound in the prestigious Hollywood Hills, this exceptional estate offers sweeping views of Universal Studios, the Santa Monica Mountains, and the San Fernando Valley. As you arrive through the gated entrance, a picturesque, winding driveway leads to a generous motor court accommodating up to ten vehicles. The residence features a spacious and inviting traditional design, complemented by expansive indoor and outdoor living areas. The backyard is a true entertainer's paradise, with a sparkling pool and spa set against breathtaking vistas, perfect for relaxing afternoons or elegant gatherings under the stars. Offered both furnished and unfurnished and available for immediate move-in, this home provides unmatched flexibility for a variety of lifestyles. Ideally located near the finest restaurants, entertainment venues, shopping, and nightlife of Hollywood and Studio City, this is a rare opportunity to lease one of the largest and most secluded estates in the area.
Home Details
Home Type
- Single Family
Est. Annual Taxes
- $44,006
Year Built
- Built in 1950
Lot Details
- 1.61 Acre Lot
- Lot Dimensions are 316x200
- Property is zoned LARE15
Property Views
- City Lights
- Woods
- Mountain
- Valley
Home Design
- Traditional Architecture
- Split Level Home
Interior Spaces
- 4,600 Sq Ft Home
- 2-Story Property
- Bar
- Living Room with Fireplace
- Dining Room
- Loft
- Wood Flooring
Kitchen
- Oven or Range
- Microwave
- Dishwasher
Bedrooms and Bathrooms
- 5 Bedrooms
- Walk-In Closet
- Powder Room
- 5 Full Bathrooms
Laundry
- Laundry Room
- Dryer
- Washer
Parking
- 8 Open Parking Spaces
- 10 Parking Spaces
- Private Parking
- Driveway
Pool
- Heated In Ground Pool
- Heated Spa
- In Ground Spa
Utilities
- Central Heating and Cooling System
Community Details
- Pets Allowed
Listing and Financial Details
- Security Deposit $40,000
- Tenant pays for cable TV, electricity, gas, insurance, trash collection, water
- Rent includes gardener, pool
- 12 Month Lease Term
- Assessor Parcel Number 2425-017-014
Map
Source: The MLS
MLS Number: 25577305
APN: 2425-017-014
- 3201 Bonnie Hill Dr
- 3544 Multiview Dr
- 3820 Broadlawn Dr
- 3564 Multiview Dr
- 3716 Multiview Dr
- 3740 Multiview Dr
- 3701 Multiview Dr
- 3575 Multiview Dr
- 3087 Passmore Dr
- 3649 Regal Place Unit 404
- 3649 Regal Place Unit 203
- 3649 Regal Place Unit 306
- 3649 Regal Place Unit 102
- 3649 Regal Place Unit 302
- 3649 Regal Place Unit 303
- 3649 Regal Place Unit 503
- 3649 Regal Place Unit 307
- 3649 Regal Place Unit 504
- 3657 1/2 Regal Place Unit 3657 1/2
- 3450 Cahuenga Blvd W Unit 410
- 3484 Oak Glen Dr
- 3425 Oak Glen Dr
- 3434 Oak Glen Dr
- 3650 Regal Place
- 3651 Regal Place Unit 404
- 3651 Regal Place Unit 203
- 3651 Regal Place Unit 102
- 3450 Cahuenga Blvd W Unit 203
- 3659 1/2 Regal Place
- 7470 Woodrow Wilson Dr
- 2936 La Castana Dr
- 3400 Cahuenga Blvd W
- 7483 Palo Vista Dr
- 3910 Kentucky Dr Unit 202
- 3910 Kentucky Dr Unit 304
- 3910 Kentucky Dr Unit 405
- 3910 Kentucky Dr Unit 508
- 2955 Passmore Dr
- 3293 Cahuenga Blvd E
- 7756 Torreyson Dr Unit A







