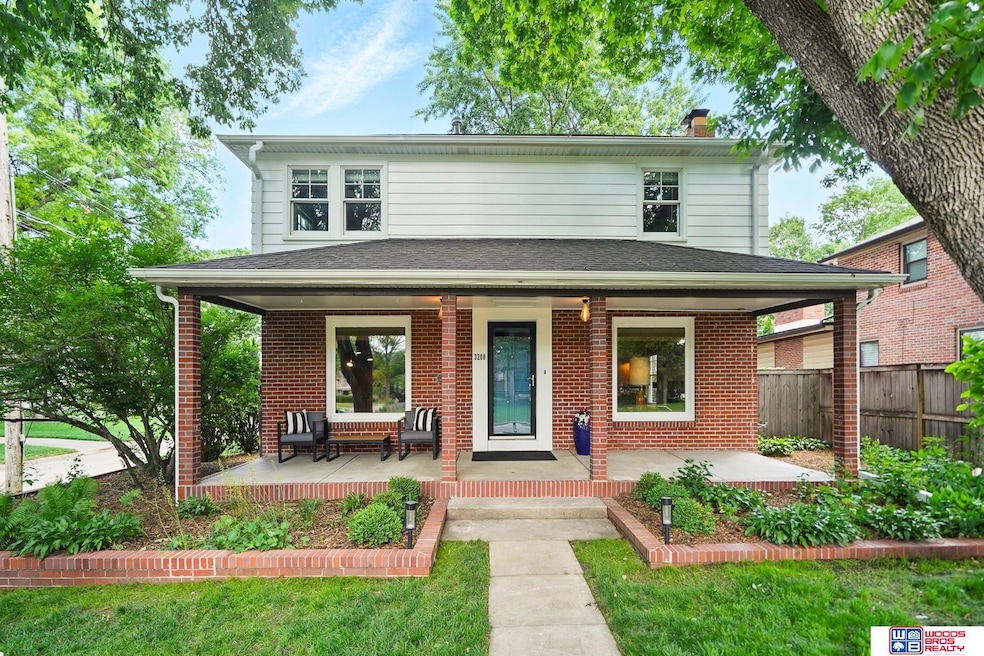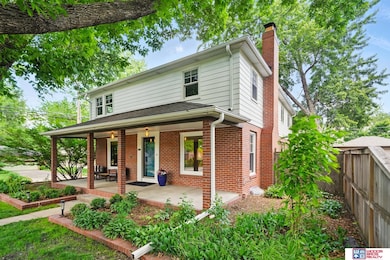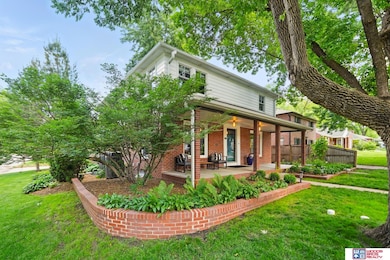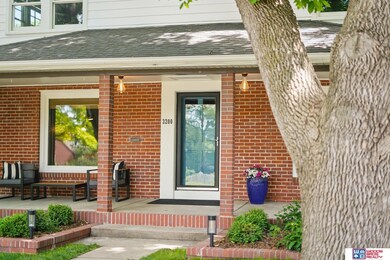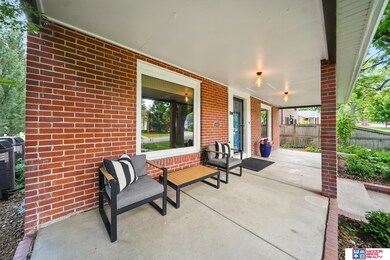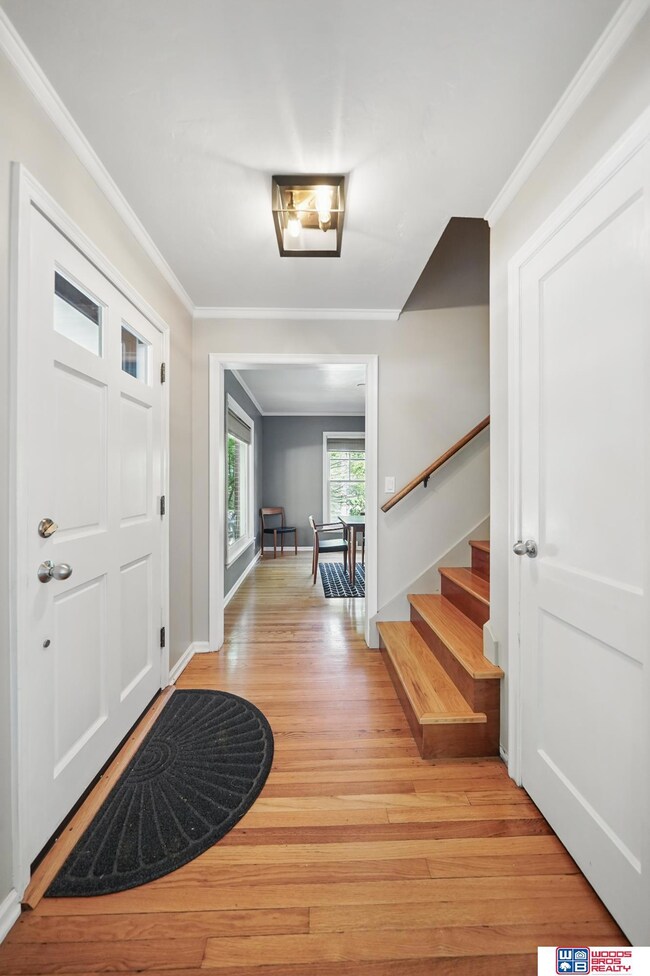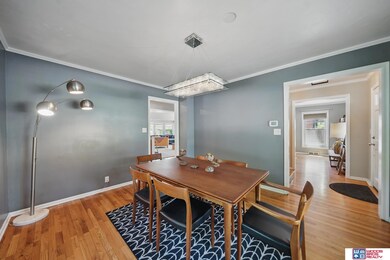
3200 S 28th St Lincoln, NE 68502
Country Club NeighborhoodHighlights
- Second Kitchen
- Deck
- Wood Flooring
- Rousseau Elementary School Rated A
- Traditional Architecture
- 2 Fireplaces
About This Home
As of June 2025This stunning contemporary home in the coveted Country Club neighborhood, has 3,400+ FSF of stylish, move-in-ready living space. You’ll love the beautiful wood floors and the grand chef’s kitchen. Enjoy seamless flow from the kitchen to the spacious sun-filled family room & out to a private deck—ideal for relaxing or hosting guests. The main floor also includes formal living & dining rooms, a mudroom, 1⁄2 bath, and welcoming front porch. Upstairs, the spacious primary suite boasts a spa-like bath w/ soaker tub, tiled walk-in shower, dual sinks, granite counters, & a walk-in closet. 3 additional bedrooms, a full bath, and 2nd-floor laundry, complete the upper level. The finished lower level features a rec room w/ wood-burning fireplace, 3/4 bath, 2nd kitchen and laundry, bonus room, non-conforming bedroom, and a private entrance—perfect for guests, mother-in-law, a home office, or rental potential. EV-ready garage & and charming landscaping round out this exceptional home. Call today!
Last Agent to Sell the Property
Woods Bros Realty License #20160237 Listed on: 05/22/2025

Home Details
Home Type
- Single Family
Est. Annual Taxes
- $6,747
Year Built
- Built in 1940
Lot Details
- 6,501 Sq Ft Lot
- Lot Dimensions are 130 x 50
- Privacy Fence
- Corner Lot
- Property is zoned Deck 11x16
Parking
- 2 Car Detached Garage
- Garage Door Opener
Home Design
- Traditional Architecture
- Brick Exterior Construction
- Block Foundation
- Composition Roof
Interior Spaces
- 2-Story Property
- Ceiling Fan
- 2 Fireplaces
- Wood Burning Fireplace
- Formal Dining Room
Kitchen
- Second Kitchen
- Oven or Range
- <<microwave>>
- Dishwasher
- Disposal
Flooring
- Wood
- Wall to Wall Carpet
- Laminate
- Ceramic Tile
- Vinyl
Bedrooms and Bathrooms
- 4 Bedrooms
Laundry
- Dryer
- Washer
Basement
- Walk-Out Basement
- Natural lighting in basement
Outdoor Features
- Deck
- Patio
- Porch
Schools
- Rousseau Elementary School
- Irving Middle School
- Lincoln Southeast High School
Utilities
- Central Air
- Heat Pump System
Community Details
- Property has a Home Owners Association
- Country Club Association
- Country Club Subdivision
Listing and Financial Details
- Assessor Parcel Number 1606117001000
Ownership History
Purchase Details
Home Financials for this Owner
Home Financials are based on the most recent Mortgage that was taken out on this home.Purchase Details
Home Financials for this Owner
Home Financials are based on the most recent Mortgage that was taken out on this home.Purchase Details
Home Financials for this Owner
Home Financials are based on the most recent Mortgage that was taken out on this home.Purchase Details
Home Financials for this Owner
Home Financials are based on the most recent Mortgage that was taken out on this home.Purchase Details
Home Financials for this Owner
Home Financials are based on the most recent Mortgage that was taken out on this home.Purchase Details
Similar Homes in Lincoln, NE
Home Values in the Area
Average Home Value in this Area
Purchase History
| Date | Type | Sale Price | Title Company |
|---|---|---|---|
| Deed | $560,000 | 402 Title Services | |
| Warranty Deed | $350,000 | Homeservices Title | |
| Warranty Deed | $305,000 | Ne Land Title & Abstract | |
| Warranty Deed | $300,000 | Nebraska Land Title & Abstra | |
| Survivorship Deed | $165,000 | -- | |
| Interfamily Deed Transfer | -- | -- |
Mortgage History
| Date | Status | Loan Amount | Loan Type |
|---|---|---|---|
| Open | $900,000 | New Conventional | |
| Previous Owner | $336,000 | New Conventional | |
| Previous Owner | $332,500 | New Conventional | |
| Previous Owner | $65,000 | Credit Line Revolving | |
| Previous Owner | $259,250 | Adjustable Rate Mortgage/ARM | |
| Previous Owner | $162,000 | Unknown | |
| Previous Owner | $163,928 | No Value Available |
Property History
| Date | Event | Price | Change | Sq Ft Price |
|---|---|---|---|---|
| 06/23/2025 06/23/25 | Sold | $560,000 | +1.8% | $157 / Sq Ft |
| 05/26/2025 05/26/25 | Pending | -- | -- | -- |
| 05/22/2025 05/22/25 | For Sale | $550,000 | +57.1% | $154 / Sq Ft |
| 07/25/2019 07/25/19 | Sold | $350,000 | -2.2% | $98 / Sq Ft |
| 06/10/2019 06/10/19 | Pending | -- | -- | -- |
| 05/28/2019 05/28/19 | For Sale | $358,000 | +19.9% | $100 / Sq Ft |
| 11/28/2012 11/28/12 | Sold | $298,500 | -5.2% | $83 / Sq Ft |
| 10/14/2012 10/14/12 | Pending | -- | -- | -- |
| 09/06/2012 09/06/12 | For Sale | $315,000 | -- | $88 / Sq Ft |
Tax History Compared to Growth
Tax History
| Year | Tax Paid | Tax Assessment Tax Assessment Total Assessment is a certain percentage of the fair market value that is determined by local assessors to be the total taxable value of land and additions on the property. | Land | Improvement |
|---|---|---|---|---|
| 2024 | $6,747 | $488,200 | $75,000 | $413,200 |
| 2023 | $8,182 | $488,200 | $75,000 | $413,200 |
| 2022 | $7,346 | $368,600 | $60,000 | $308,600 |
| 2021 | $6,950 | $368,600 | $60,000 | $308,600 |
| 2020 | $7,034 | $368,100 | $60,000 | $308,100 |
| 2019 | $7,034 | $368,100 | $60,000 | $308,100 |
| 2018 | $7,956 | $414,500 | $60,000 | $354,500 |
| 2017 | $8,030 | $414,500 | $60,000 | $354,500 |
| 2016 | $6,130 | $314,800 | $55,000 | $259,800 |
| 2015 | $6,088 | $314,800 | $55,000 | $259,800 |
| 2014 | $4,621 | $237,600 | $55,000 | $182,600 |
| 2013 | -- | $237,600 | $55,000 | $182,600 |
Agents Affiliated with this Home
-
Tafe Sup Bergo

Seller's Agent in 2025
Tafe Sup Bergo
Wood Bros Realty
(402) 730-7778
39 in this area
102 Total Sales
-
Amy Fries

Buyer's Agent in 2025
Amy Fries
Wood Bros Realty
(402) 540-4988
5 in this area
179 Total Sales
-
Ellen Walsh High

Seller's Agent in 2019
Ellen Walsh High
HOME Real Estate
(402) 432-0334
8 in this area
104 Total Sales
-
Lois Kohmetscher

Buyer's Agent in 2019
Lois Kohmetscher
Wood Bros Realty
(402) 984-4392
1 in this area
159 Total Sales
-
Rich Rodenburg

Seller's Agent in 2012
Rich Rodenburg
Coldwell Banker NHS R E
(402) 440-7570
3 in this area
115 Total Sales
-
M
Seller Co-Listing Agent in 2012
Max Rodenburg
Coldwell Banker NHS R E
Map
Source: Great Plains Regional MLS
MLS Number: 22513771
APN: 16-06-117-001-000
- 3100 S 29th St
- 2941 Jackson Dr
- 2601 Woodsdale Blvd
- 2909 S 26th St
- 2930 Van Dorn St
- 2501 Lafayette Ave
- 2573 Van Dorn St
- 2832 Manse Ave
- 3001 O'Reilly Dr
- 2525 Saint Thomas Dr
- 3040 Stratford Ave
- 3315 Hillside St
- 2431 Saint Thomas Dr
- 2609 Rathbone Rd
- 2508 Bishop Rd Unit 36
- 2808 Stratford Ave
- 2201 Woodscrest Ave
- 2640 Lake St Unit C
- 3411 Van Dorn St
- 3915 S 33rd St
