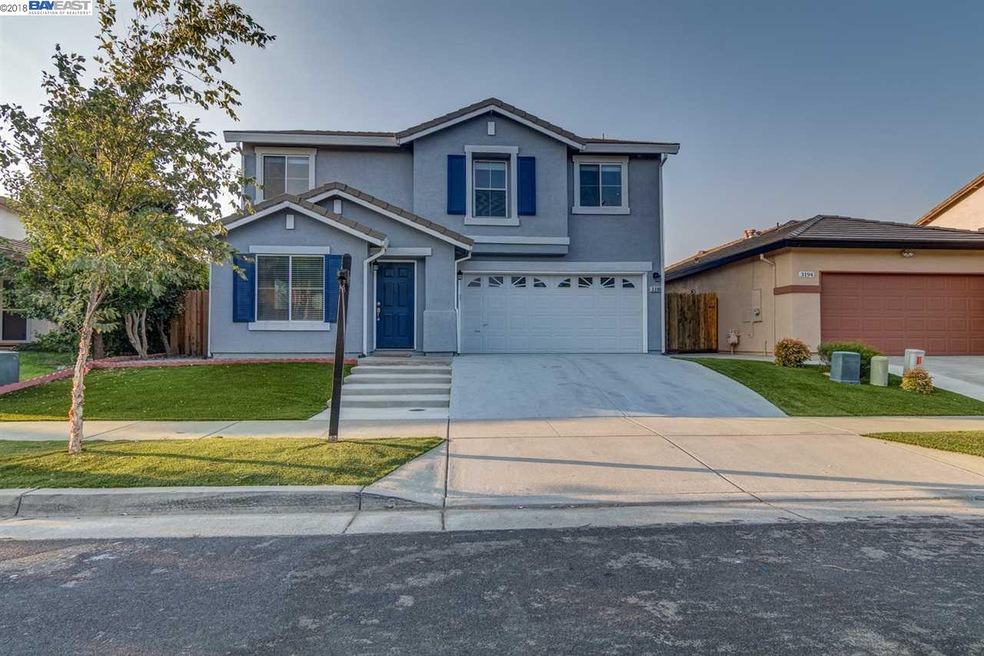
$650,000
- 3 Beds
- 2 Baths
- 1,733 Sq Ft
- 3120 Ryer Island St
- West Sacramento, CA
This stunning 3-bedroom, 2-bath home offers 1,733 sq. ft. of thoughtfully designed living space in a peaceful neighborhood. The true heart of the home is the backyard oasis-a lush, private retreat featuring a serene, low maintenance Koi pond and family of little ducks, raised garden beds, mature landscaping, and a spacious covered patio. Whether you're enjoying quiet mornings or hosting weekend
Parm Atwal KW Sac Metro
