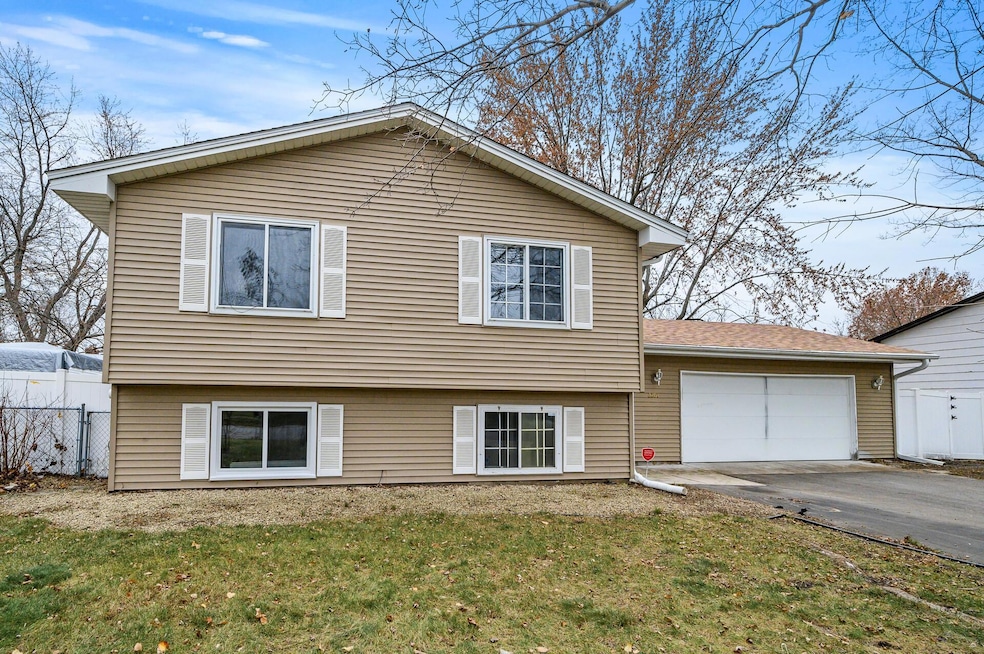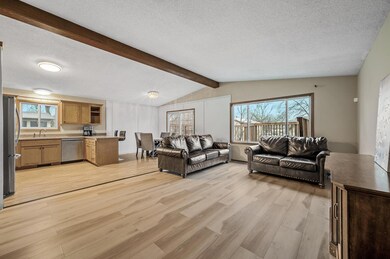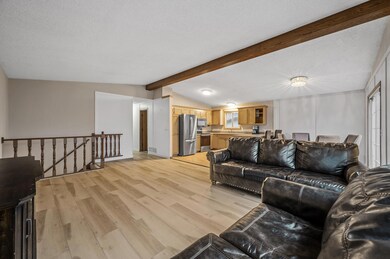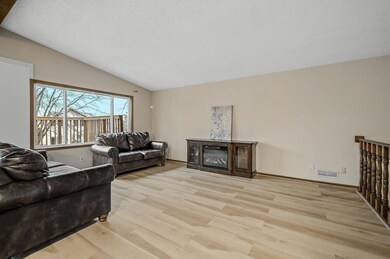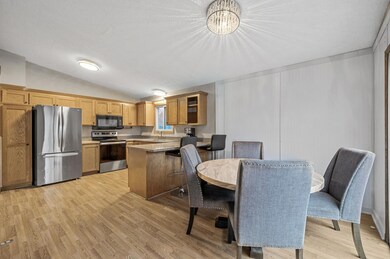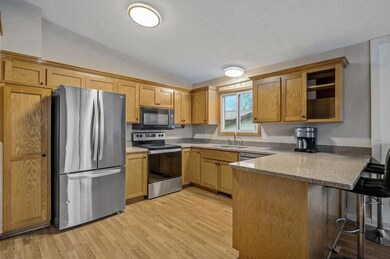
3201 81st Ave N Brooklyn Park, MN 55443
Birch Grove NeighborhoodHighlights
- Deck
- Stainless Steel Appliances
- 2 Car Attached Garage
- No HOA
- The kitchen features windows
- Living Room
About This Home
As of December 2024Welcome to your new home, ideally located in the heart of Brooklyn Park! This spacious 5-bedroom, 2-bathroom residence offers convenience, comfort, and style, perfect for families or anyone looking to enjoy the best of suburban living with close proximity to all the essentials. Step inside to find a bright and inviting floor plan with vaulted ceilings that create space and openness. The main level features modern, LVP flooring adding durability and style to the living areas. The kitchen features stainless steel appliances, quartz countertops & a convenient breakfast bar. The home's layout is designed for versatility, with three of the five bedrooms located on the lower level, ensuring privacy and flexibility for families or guests. The fully finished walkout lower level features a cozy fireplace, making it an ideal space for a family room, home theater, or play area. Other notable features and updates include a spacious walk-in closet in the foyer, fresh paint, new carpet & LVP flooring, a fully fenced back yard with new vinyl fencing and a storage shed, plus a deck for relaxation! With everything you could desire in a home, space, storage, and the proximity to everything Brooklyn Park has to offer, this property is ready to welcome its new owners. Don't miss your chance to make this home yours!
Home Details
Home Type
- Single Family
Est. Annual Taxes
- $4,627
Year Built
- Built in 1978
Lot Details
- 9,583 Sq Ft Lot
- Lot Dimensions are 81x127x80x120
- Property is Fully Fenced
- Vinyl Fence
Parking
- 2 Car Attached Garage
- Garage Door Opener
Home Design
- Bi-Level Home
- Pitched Roof
Interior Spaces
- Electric Fireplace
- Entrance Foyer
- Family Room with Fireplace
- Living Room
Kitchen
- Range
- Microwave
- Dishwasher
- Stainless Steel Appliances
- The kitchen features windows
Bedrooms and Bathrooms
- 5 Bedrooms
- 2 Full Bathrooms
Laundry
- Dryer
- Washer
Finished Basement
- Walk-Out Basement
- Basement Fills Entire Space Under The House
- Natural lighting in basement
Outdoor Features
- Deck
Utilities
- Forced Air Heating and Cooling System
- Cable TV Available
Community Details
- No Home Owners Association
- Lake Terrace Estates Subdivision
Listing and Financial Details
- Assessor Parcel Number 2211921410087
Ownership History
Purchase Details
Home Financials for this Owner
Home Financials are based on the most recent Mortgage that was taken out on this home.Purchase Details
Purchase Details
Home Financials for this Owner
Home Financials are based on the most recent Mortgage that was taken out on this home.Similar Homes in Brooklyn Park, MN
Home Values in the Area
Average Home Value in this Area
Purchase History
| Date | Type | Sale Price | Title Company |
|---|---|---|---|
| Warranty Deed | $340,000 | Watermark Title | |
| Interfamily Deed Transfer | -- | None Available | |
| Warranty Deed | $275,000 | None Available |
Mortgage History
| Date | Status | Loan Amount | Loan Type |
|---|---|---|---|
| Previous Owner | $220,000 | Purchase Money Mortgage | |
| Previous Owner | $40,000 | Unknown |
Property History
| Date | Event | Price | Change | Sq Ft Price |
|---|---|---|---|---|
| 12/13/2024 12/13/24 | Sold | $340,000 | -9.3% | $164 / Sq Ft |
| 11/23/2024 11/23/24 | For Sale | $375,000 | -- | $181 / Sq Ft |
Tax History Compared to Growth
Tax History
| Year | Tax Paid | Tax Assessment Tax Assessment Total Assessment is a certain percentage of the fair market value that is determined by local assessors to be the total taxable value of land and additions on the property. | Land | Improvement |
|---|---|---|---|---|
| 2023 | $4,819 | $339,300 | $120,000 | $219,300 |
| 2022 | $3,604 | $328,100 | $120,000 | $208,100 |
| 2021 | $3,245 | $266,900 | $55,000 | $211,900 |
| 2020 | $3,385 | $243,400 | $55,000 | $188,400 |
| 2019 | $3,540 | $241,000 | $55,000 | $186,000 |
| 2018 | $3,067 | $238,800 | $50,200 | $188,600 |
| 2017 | $2,324 | $159,100 | $50,200 | $108,900 |
| 2016 | $2,554 | $169,800 | $50,200 | $119,600 |
| 2015 | $2,676 | $172,300 | $40,500 | $131,800 |
| 2014 | -- | $152,900 | $40,500 | $112,400 |
Agents Affiliated with this Home
-
Kerby Skurat

Seller's Agent in 2024
Kerby Skurat
RE/MAX Results
(612) 812-9262
4 in this area
2,839 Total Sales
-
Katlyn Erickson

Seller Co-Listing Agent in 2024
Katlyn Erickson
RE/MAX Results
(763) 321-4005
1 in this area
95 Total Sales
-
Jeffrey Derebidoh

Buyer's Agent in 2024
Jeffrey Derebidoh
Bridge Realty, LLC
(651) 755-8882
2 in this area
30 Total Sales
Map
Source: NorthstarMLS
MLS Number: 6623694
APN: 22-119-21-41-0087
- 8116 Zenith Ct N
- 3018 81st Cir N
- 8156 Zenith Ct N
- 7986 Lad Pkwy
- 2908 81st Ave N
- 7940 Xerxes Ave N
- 7701 Vincent Ave N
- 8220 Brandywine Pkwy
- 8569 Telford Ln
- 2411 78th Ct N
- 4116 82nd Ave N
- 8558 Telford Ln
- 7974 June Ave N
- 8534 Telford Ln
- 4209 81st Ave N
- 2689 Brookdale Ln Unit 2689
- 2687 Brookdale Ln
- 2537 Edinbrook Terrace
- 3800 85th Ave N Unit 312
- 3800 85th Ave N Unit 204
