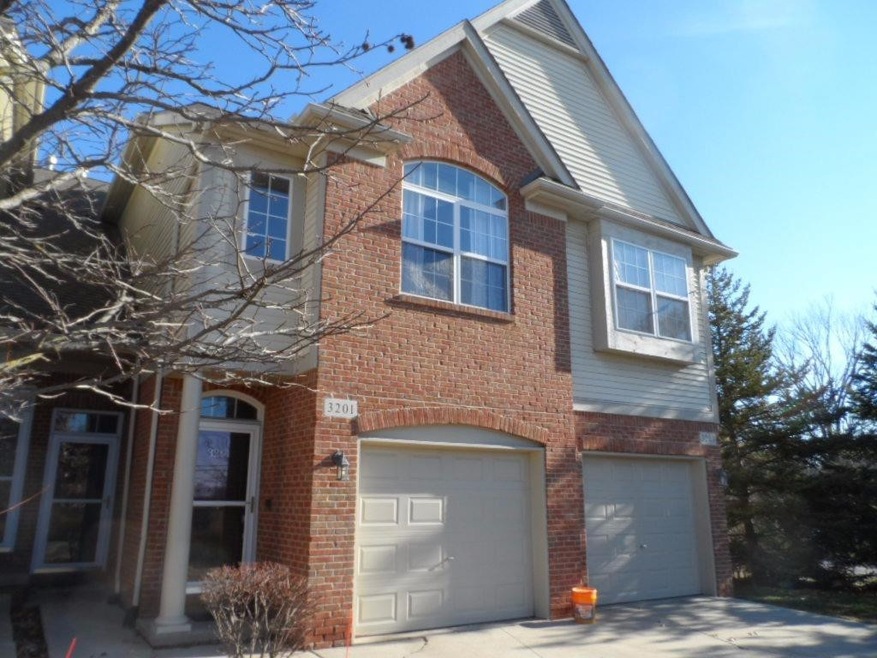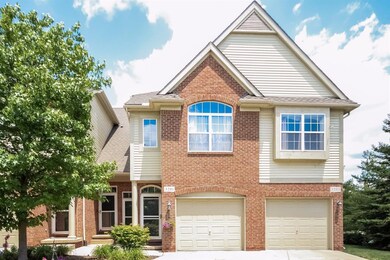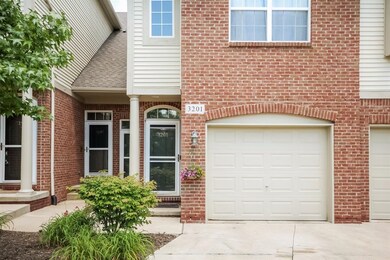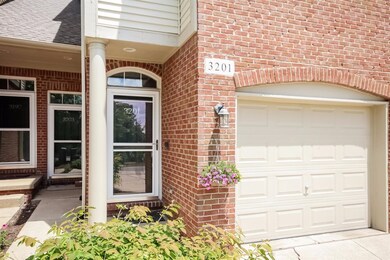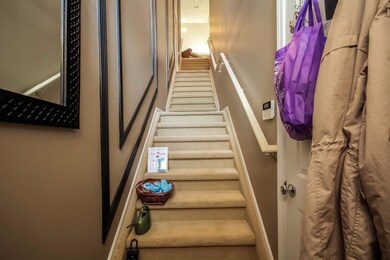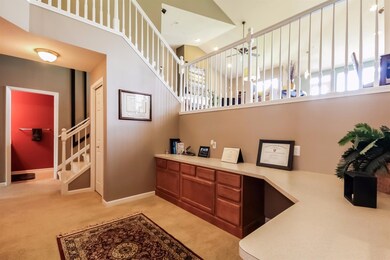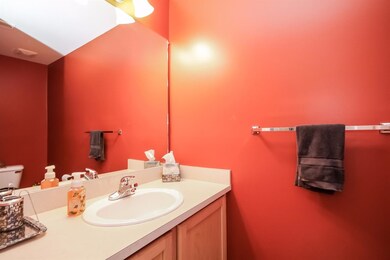
3201 Asher Rd Ann Arbor, MI 48104
Allen NeighborhoodEstimated Value: $447,000 - $525,000
Highlights
- Spa
- Deck
- End Unit
- Burns Park Elementary School Rated A
- Vaulted Ceiling
- 1-minute walk to Berkshire Creek Nature Area
About This Home
As of July 2017Excellent Berkshire location. End unit on north side of Asher. deck view of woods and an easy walk to Walgreens, Barnes & Noble, Panera, etc. A modern layout over 2nd & 3rd story levels with vaulting and a loft room overlooking the main living area. Very open & with windows in the formal dining, the main living spaces are flooded with natural light. Bedrooms & laundry are located a half level below offset from main living space and includes a spacious study area with built-ins. Each bedroom has a full bath with the master being larger w/separate shower and spa tub. Garage is on the ground level and includes 2-storage rooms and a large single parking bay. The original 2-car tandem could easily be restored. An excellent home for entertaining w/guest parking directly in front. Also the drive in front of garage is long enough for short-term guest parking. Convenient to hospitals, Gallup Park, US-23 and retailing galore. Personal water& sewer included in association fee., Primary Bath
Property Details
Home Type
- Condominium
Est. Annual Taxes
- $8,328
Year Built
- Built in 2004
Lot Details
- Property fronts a private road
- End Unit
- Private Entrance
- Sprinkler System
HOA Fees
- $315 Monthly HOA Fees
Parking
- 1 Car Attached Garage
- Garage Door Opener
Home Design
- Brick Exterior Construction
- Slab Foundation
- Vinyl Siding
Interior Spaces
- 2,179 Sq Ft Home
- 3-Story Property
- Vaulted Ceiling
- Ceiling Fan
- Gas Log Fireplace
Kitchen
- Breakfast Area or Nook
- Oven
- Range
- Dishwasher
- Disposal
Flooring
- Carpet
- Laminate
- Ceramic Tile
Bedrooms and Bathrooms
- 2 Main Level Bedrooms
Laundry
- Laundry on main level
- Dryer
- Washer
Outdoor Features
- Spa
- Deck
Schools
- Burns Park Elementary School
- Tappan Middle School
- Huron High School
Utilities
- Forced Air Heating and Cooling System
- Heating System Uses Natural Gas
- Cable TV Available
Community Details
- Association fees include water, trash, snow removal, lawn/yard care
Ownership History
Purchase Details
Home Financials for this Owner
Home Financials are based on the most recent Mortgage that was taken out on this home.Purchase Details
Home Financials for this Owner
Home Financials are based on the most recent Mortgage that was taken out on this home.Purchase Details
Similar Homes in Ann Arbor, MI
Home Values in the Area
Average Home Value in this Area
Purchase History
| Date | Buyer | Sale Price | Title Company |
|---|---|---|---|
| Jang Sun Hae | $337,500 | Liberty Title | |
| Sastry Deepika | $337,500 | Liberty Title | |
| Elner Victor M | -- | Metropolitan Title Company |
Mortgage History
| Date | Status | Borrower | Loan Amount |
|---|---|---|---|
| Open | Jang Sun Hae | $177,500 | |
| Previous Owner | Sastry Deepika | $256,000 | |
| Previous Owner | Sastry Deepika | $270,000 |
Property History
| Date | Event | Price | Change | Sq Ft Price |
|---|---|---|---|---|
| 07/10/2017 07/10/17 | Sold | $337,500 | -2.2% | $155 / Sq Ft |
| 07/07/2017 07/07/17 | Pending | -- | -- | -- |
| 03/24/2017 03/24/17 | For Sale | $345,000 | 0.0% | $158 / Sq Ft |
| 10/07/2016 10/07/16 | Rented | $2,600 | 0.0% | -- |
| 09/23/2016 09/23/16 | Under Contract | -- | -- | -- |
| 08/26/2016 08/26/16 | For Rent | $2,600 | 0.0% | -- |
| 01/10/2014 01/10/14 | Sold | $337,500 | -11.2% | $155 / Sq Ft |
| 12/16/2013 12/16/13 | Pending | -- | -- | -- |
| 06/18/2013 06/18/13 | For Sale | $379,900 | -- | $174 / Sq Ft |
Tax History Compared to Growth
Tax History
| Year | Tax Paid | Tax Assessment Tax Assessment Total Assessment is a certain percentage of the fair market value that is determined by local assessors to be the total taxable value of land and additions on the property. | Land | Improvement |
|---|---|---|---|---|
| 2024 | $9,959 | $244,600 | $0 | $0 |
| 2023 | $9,183 | $234,500 | $0 | $0 |
| 2022 | $10,006 | $228,200 | $0 | $0 |
| 2021 | $9,770 | $220,500 | $0 | $0 |
| 2020 | $9,573 | $205,200 | $0 | $0 |
| 2019 | $9,111 | $207,700 | $207,700 | $0 |
| 2018 | $8,982 | $180,000 | $0 | $0 |
| 2017 | $8,632 | $191,900 | $0 | $0 |
| 2016 | $8,328 | $172,616 | $0 | $0 |
| 2015 | $6,596 | $172,100 | $0 | $0 |
| 2014 | $6,596 | $138,649 | $0 | $0 |
| 2013 | -- | $138,649 | $0 | $0 |
Agents Affiliated with this Home
-
James Mangan
J
Seller's Agent in 2017
James Mangan
The Charles Reinhart Company
(734) 646-4620
48 Total Sales
-
Angela Rasmussen

Seller's Agent in 2016
Angela Rasmussen
The Charles Reinhart Company
(734) 945-7308
-
M
Seller's Agent in 2014
Marygrace Liparoto
RE/MAX Home Sale Services
Map
Source: Southwestern Michigan Association of REALTORS®
MLS Number: 23081598
APN: 09-35-303-022
- 3162 Asher Rd
- 3197 Asher Rd
- 3203 Asher Rd
- 3091 Warwick Rd
- 1939 Lindsay Ln
- 1894 Lindsay Ln Unit 39
- 1870 Lindsay Ln Unit 49
- 2205 S Huron Pkwy Unit 2
- 3124 Mills Ct
- 2925 Exmoor Rd
- 1657 Glenwood Rd
- 1864 Arlington Blvd
- 3081 Overridge Dr
- 2247 Trillium Ln
- 2251 Trillium Ln
- 2237 Trillium Ln
- 2231 Trillium Ln Unit 33
- 2231 Trillium Ln Unit 22
- 1690 Meadowside Dr
- 2303 Pittsfield Blvd
- 3201 Asher Rd
- 3199 Asher Rd Unit 3
- 3195 Asher Rd Unit 5
- 3191 Asher Rd Unit 7
- 3189 Asher Rd
- 3181 Asher Rd Unit 10
- 3176 Asher Rd
- 3178 Asher Rd
- 3176 Asher Rd
- 3176 Asher Rd Unit 49
- 3176 W Asher Unit : 49
- 3179 Asher Rd
- 3177 Asher Rd
- 3177 Asher Rd Unit 12
- 3174 Asher Rd Unit 48
- 3172 Asher Rd Unit 47
- 3173 Asher Rd
- 3175 Asher Rd
- 3168 Asher Rd Unit 45
- 3164 Asher Rd Unit 43
