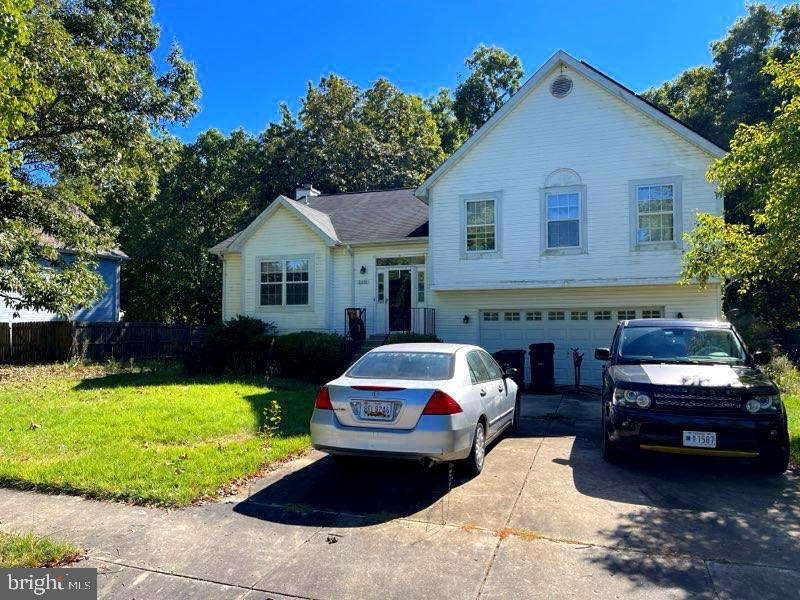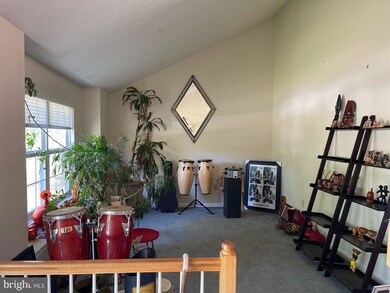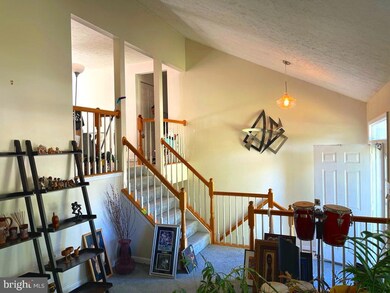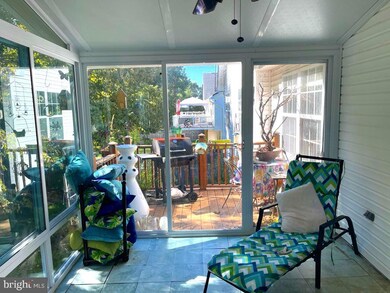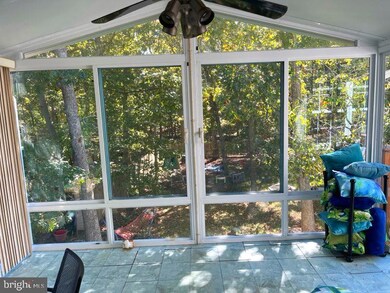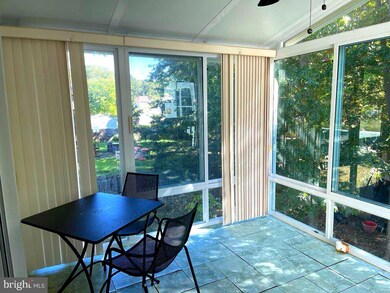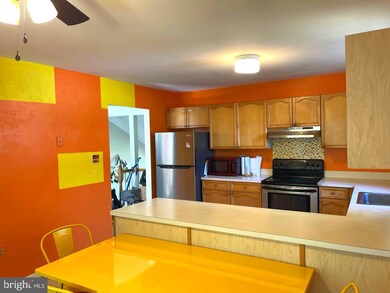
3201 Elizabeth Ida Dr Clinton, MD 20735
Windbrook NeighborhoodHighlights
- View of Trees or Woods
- Deck
- Space For Rooms
- Open Floorplan
- Vaulted Ceiling
- Sun or Florida Room
About This Home
As of November 2024Did I hear someone say sweat equity? Unique 3-level, split foyer, detached, 2-car garaged home, that faces County Conservation Area (that will never be developed on) with NO HOA awaits! Upon entry, dramatic open floor plan gives pleasing view of cozy, sun-filled living room, and raised dining room leading to eat-in kitchen. Inviting four seasons sunroom with side deck overlooks massive fenced rear yard. Owners suite offers an ensuite full bath with separate tub and shower, and walk in closet. Two additional upstairs bedrooms have access to second full bath with soaking tub. Basement offers family room with fireplace and access to garage. Solar panels are OWNED and convey with property. Unfinished area is already framed for an additional bedroom and roughed for a full bath. Bring your paint brush and flooring ideas and make this one your own today!
Home Details
Home Type
- Single Family
Est. Annual Taxes
- $5,830
Year Built
- Built in 1993
Lot Details
- 0.37 Acre Lot
- Back Yard Fenced
- Property is in below average condition
- Property is zoned RR
Parking
- 2 Car Direct Access Garage
- 4 Driveway Spaces
- Garage Door Opener
Home Design
- Split Foyer
- Split Level Home
- Brick Foundation
- Frame Construction
- Asbestos Shingle Roof
- Aluminum Siding
Interior Spaces
- Property has 3 Levels
- Open Floorplan
- Vaulted Ceiling
- Ceiling Fan
- Fireplace With Glass Doors
- Fireplace Mantel
- Sliding Doors
- Living Room
- Dining Room
- Den
- Sun or Florida Room
- Partially Carpeted
- Views of Woods
- Storm Doors
Kitchen
- Eat-In Kitchen
- Dishwasher
Bedrooms and Bathrooms
- 3 Bedrooms
- En-Suite Bathroom
- Walk-In Closet
- 2 Full Bathrooms
Laundry
- Dryer
- Washer
Partially Finished Basement
- Heated Basement
- Basement Fills Entire Space Under The House
- Interior Basement Entry
- Garage Access
- Space For Rooms
- Laundry in Basement
- Rough-In Basement Bathroom
- Natural lighting in basement
Outdoor Features
- Deck
- Enclosed Patio or Porch
- Shed
Utilities
- Central Air
- Heat Pump System
- Vented Exhaust Fan
- Electric Water Heater
Community Details
- No Home Owners Association
- Mary Catherine Estates Subdivision
Listing and Financial Details
- Tax Lot 3
- Assessor Parcel Number 17050295683
Ownership History
Purchase Details
Home Financials for this Owner
Home Financials are based on the most recent Mortgage that was taken out on this home.Purchase Details
Purchase Details
Similar Homes in the area
Home Values in the Area
Average Home Value in this Area
Purchase History
| Date | Type | Sale Price | Title Company |
|---|---|---|---|
| Special Warranty Deed | $432,000 | Capitol Title | |
| Special Warranty Deed | $432,000 | Capitol Title | |
| Deed | $225,000 | -- | |
| Deed | $174,200 | -- |
Mortgage History
| Date | Status | Loan Amount | Loan Type |
|---|---|---|---|
| Open | $424,175 | FHA | |
| Closed | $424,175 | FHA | |
| Previous Owner | $221,498 | New Conventional | |
| Previous Owner | $256,000 | New Conventional | |
| Previous Owner | $50,000 | Credit Line Revolving | |
| Previous Owner | $280,000 | Stand Alone Refi Refinance Of Original Loan | |
| Previous Owner | $263,500 | Adjustable Rate Mortgage/ARM |
Property History
| Date | Event | Price | Change | Sq Ft Price |
|---|---|---|---|---|
| 11/15/2024 11/15/24 | Sold | $432,000 | -0.2% | $225 / Sq Ft |
| 10/15/2024 10/15/24 | Pending | -- | -- | -- |
| 10/15/2024 10/15/24 | For Sale | $432,990 | -- | $226 / Sq Ft |
Tax History Compared to Growth
Tax History
| Year | Tax Paid | Tax Assessment Tax Assessment Total Assessment is a certain percentage of the fair market value that is determined by local assessors to be the total taxable value of land and additions on the property. | Land | Improvement |
|---|---|---|---|---|
| 2024 | $4,969 | $392,400 | $102,300 | $290,100 |
| 2023 | $4,070 | $365,967 | $0 | $0 |
| 2022 | $4,510 | $339,533 | $0 | $0 |
| 2021 | $4,264 | $313,100 | $101,100 | $212,000 |
| 2020 | $4,195 | $303,600 | $0 | $0 |
| 2019 | $4,103 | $294,100 | $0 | $0 |
| 2018 | $3,991 | $284,600 | $76,100 | $208,500 |
| 2017 | $3,827 | $261,233 | $0 | $0 |
| 2016 | -- | $237,867 | $0 | $0 |
| 2015 | $4,447 | $214,500 | $0 | $0 |
| 2014 | $4,447 | $214,500 | $0 | $0 |
Agents Affiliated with this Home
-
April White

Seller's Agent in 2024
April White
Remax 100
(202) 352-8696
1 in this area
53 Total Sales
-
Carol Strasfeld

Buyer's Agent in 2024
Carol Strasfeld
Unrepresented Buyer Office
(301) 806-8871
2 in this area
6,495 Total Sales
Map
Source: Bright MLS
MLS Number: MDPG2128552
APN: 05-0295683
- 11207 Glissade Dr
- 0 Piscataway Rd Unit MDPG2132458
- 11010 Welch St
- 12017 Deka Rd
- 10210 Rolling Green Way
- 10206 Rolling Green Way
- 10102 Mike Rd
- 2604 Tree View Way
- 2116 Trafalgar Dr
- 2001 Tinker Dr
- 2005 Tinker Dr
- 12408 Hillantrae Dr
- 10521 Tippett Rd
- 12508 Parker Ln
- 1704 Thomas Rd
- 0 Defiance Dr
- 12518 Tove Rd
- 11101 Navigators Ct
- 9805 Kildore Way
- 1700 Defiance Dr
