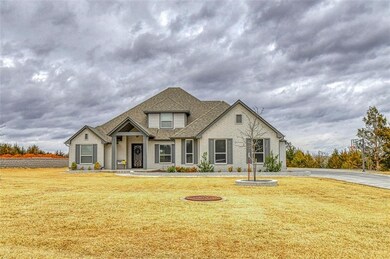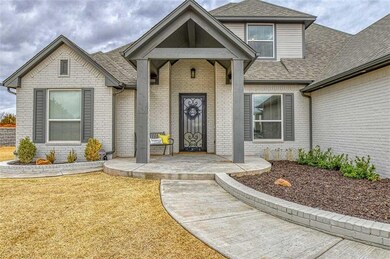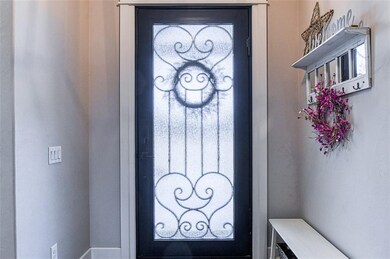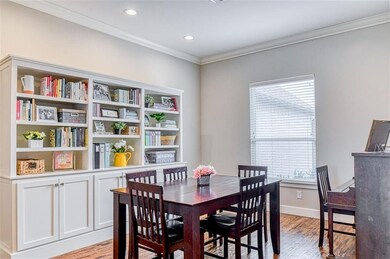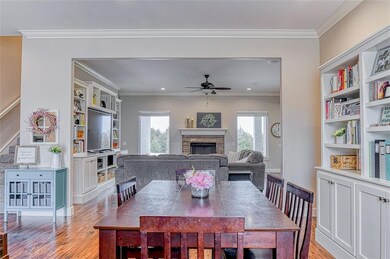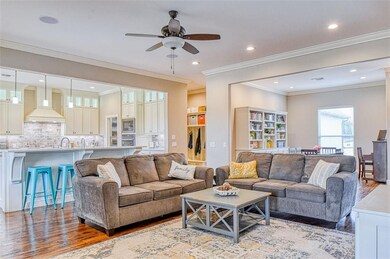
3201 Firefly Dr Norman, OK 73071
Franklin-Denver NeighborhoodEstimated Value: $748,000 - $829,104
Highlights
- Modern Farmhouse Architecture
- Wood Flooring
- Bonus Room
- Washington Elementary School Rated A-
- Whirlpool Bathtub
- Home Office
About This Home
As of May 2022Custom Built in 2018 but it feels like a brand new home. Fantastic floor plan with many different living possibilities adds to the ambience of the beautiful home. Custom woodwork throughout & is finished in a craftsman style. Hardwood floor throughout the entire main floor living area. Chef's kitchen featuring an (ENOURMOUS pantry) kitchen has quartz countertops, large island with prep sink, bar, cast iron apron front sink, double oven, gas range, icemaker, filtered water etc. 3 bedrooms, 3 bathrooms, and the office on the main floor, with 2 more bedrooms and a full bath upstairs along with a large bonus room. Covered porches on both levels. The view from the upstairs balcony is truly breathtaking the sunsets and the 50 acres of green space are just an additional bonus. Built-ins throughout the house, including bedrooms and closets. Includes above ground storm shelter located just off the living room very convenient! Deep 3 car garage has plenty of storage room! MUST SEE TO BELIEVE!
Home Details
Home Type
- Single Family
Est. Annual Taxes
- $10,462
Year Built
- Built in 2018
Lot Details
- 0.86 Acre Lot
- Interior Lot
- Sprinkler System
HOA Fees
- $55 Monthly HOA Fees
Parking
- 3 Car Attached Garage
- Garage Door Opener
- Driveway
Home Design
- Modern Farmhouse Architecture
- Brick Exterior Construction
- Slab Foundation
- Composition Roof
Interior Spaces
- 4,033 Sq Ft Home
- 2-Story Property
- Ceiling Fan
- Gas Log Fireplace
- Window Treatments
- Home Office
- Bonus Room
- Game Room
- Inside Utility
- Laundry Room
Kitchen
- Built-In Oven
- Electric Oven
- Built-In Range
- Microwave
- Ice Maker
- Dishwasher
- Disposal
Flooring
- Wood
- Carpet
- Tile
Bedrooms and Bathrooms
- 5 Bedrooms
- Possible Extra Bedroom
- 4 Full Bathrooms
- Whirlpool Bathtub
Home Security
- Home Security System
- Fire and Smoke Detector
Outdoor Features
- Covered patio or porch
- Rain Gutters
Schools
- Washington Elementary School
- Irving Middle School
- Norman High School
Utilities
- Zoned Heating and Cooling
Community Details
- Association fees include gated entry
- Mandatory home owners association
Listing and Financial Details
- Legal Lot and Block 19A / 1
Ownership History
Purchase Details
Home Financials for this Owner
Home Financials are based on the most recent Mortgage that was taken out on this home.Purchase Details
Home Financials for this Owner
Home Financials are based on the most recent Mortgage that was taken out on this home.Purchase Details
Similar Homes in Norman, OK
Home Values in the Area
Average Home Value in this Area
Purchase History
| Date | Buyer | Sale Price | Title Company |
|---|---|---|---|
| Babcock Eric G | $680,000 | First American Title | |
| Christensen Brant E | $554,500 | First American Title | |
| Home Frist Inc | $90,000 | Home First Inc |
Mortgage History
| Date | Status | Borrower | Loan Amount |
|---|---|---|---|
| Open | Babcock Eric G | $544,000 | |
| Previous Owner | Christensen Brant E | $473,000 | |
| Previous Owner | Christensen Brant E | $471,000 |
Property History
| Date | Event | Price | Change | Sq Ft Price |
|---|---|---|---|---|
| 05/06/2022 05/06/22 | Sold | $680,000 | -5.4% | $169 / Sq Ft |
| 03/25/2022 03/25/22 | Pending | -- | -- | -- |
| 03/14/2022 03/14/22 | Price Changed | $719,000 | -3.4% | $178 / Sq Ft |
| 02/24/2022 02/24/22 | Price Changed | $744,000 | -0.7% | $184 / Sq Ft |
| 02/17/2022 02/17/22 | For Sale | $749,000 | -- | $186 / Sq Ft |
Tax History Compared to Growth
Tax History
| Year | Tax Paid | Tax Assessment Tax Assessment Total Assessment is a certain percentage of the fair market value that is determined by local assessors to be the total taxable value of land and additions on the property. | Land | Improvement |
|---|---|---|---|---|
| 2024 | $10,462 | $87,354 | $12,067 | $75,287 |
| 2023 | $9,594 | $79,899 | $10,800 | $69,099 |
| 2022 | $7,379 | $65,079 | $10,832 | $54,247 |
| 2021 | $7,549 | $63,184 | $10,800 | $52,384 |
| 2020 | $7,455 | $63,759 | $10,800 | $52,959 |
| 2019 | $7,644 | $64,264 | $10,800 | $53,464 |
| 2018 | $273 | $2,340 | $2,340 | $0 |
| 2017 | $277 | $2,340 | $0 | $0 |
| 2016 | $282 | $2,340 | $2,340 | $0 |
| 2015 | -- | $2,340 | $2,340 | $0 |
| 2014 | -- | $2,340 | $2,340 | $0 |
Agents Affiliated with this Home
-
Karen McIntosh

Seller's Agent in 2022
Karen McIntosh
Dillard Cies Real Estate
(405) 590-2763
1 in this area
183 Total Sales
-
Michael Cassettari
M
Buyer's Agent in 2022
Michael Cassettari
405 Realty Pros LLC
(405) 732-5867
2 in this area
32 Total Sales
Map
Source: MLSOK
MLS Number: 995289
APN: R0163663
- 3101 Firefly Dr
- 3410 Blackbird Ln
- 3853 Lewis St
- 723 E Rock Creek Rd
- 715 E Rock Creek Rd
- 2502 Five Oaks St
- 2104 Oak Forest Dr
- 2102 Barrington Dr
- 2207 Cottonwood Rd
- 2377 Wheaton Dr
- 1704 Wellesley Ct
- 2106 Ingels Place
- 2317 Ingels Place
- 1812 Barrington Dr
- 2917 Line Dr
- 4201 Hammer Dr
- 2107 Bates Ct
- 1944 Burning Tree
- 2121 Bates Way
- 2600 Tangled Oak Trail
- 3201 Firefly Dr
- 3200 Firefly Dr
- 3131 Firefly Dr
- 3261 Firefly Dr
- 3231 Firefly Dr
- 3160 Firefly Dr
- 3130 Firefly Dr
- 3351 Blackbird
- 1461 Firefly Dr
- 3411 Blackbird
- 3331 Blackbird
- 3431 Blackbird
- 1441 Firefly Dr
- 3300 Blackbird
- 3061 Firefly Dr
- 1421 Firefly Dr
- 3350 Blackbird Ln
- 3410 Dragonfly Rd
- 3060 Firefly Dr
- 1380 Dragonfly Rd

