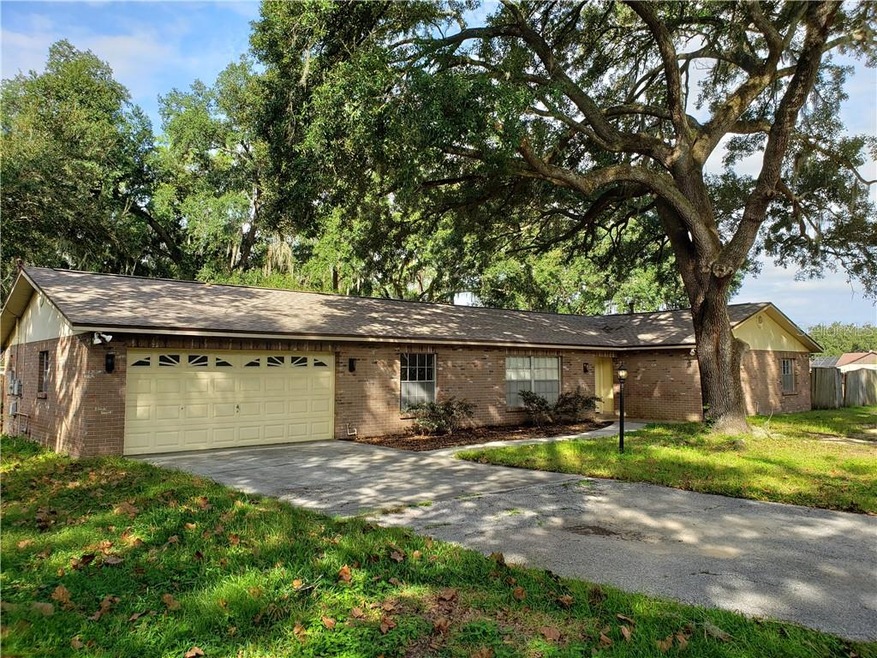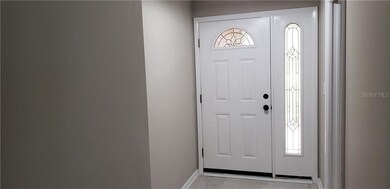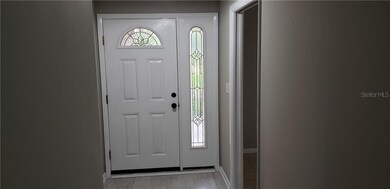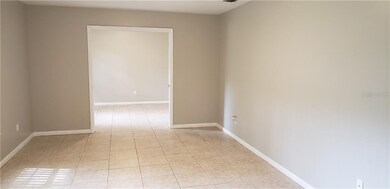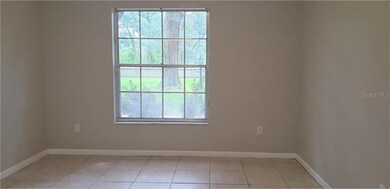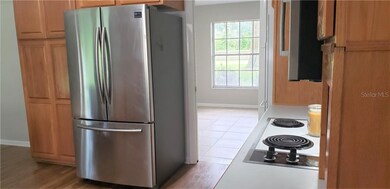
3201 John Moore Rd Brandon, FL 33511
Highlights
- Oak Trees
- Family Room with Fireplace
- Attic
- 0.54 Acre Lot
- Ranch Style House
- Separate Formal Living Room
About This Home
As of July 2022NO HOA, NO CDD on a HALF ACRE LOT!! NEW ROOF and NEW COMPLETE SEPTIC SYSTEM completed September, 2019. This is a great home that offers 4 bedrooms, 2 baths and a 2 car garage on a spacious oversized lot. The home features a formal living room off the main entrance, formal dining room, and a large family room kitchen combo with a beautiful white brick wood burning fireplace. Double pocket doors separate the living room and dining room. Spacious kitchen provides a smooth top range, double ovens, NEW SAMSUNG STAINLESS refrigerator, NEW BOSCH microwave, BOSCH dishwasher, and a large breakfast bar. Sliding glass doors open to a huge fenced back yard. Lots of interior renovations including both bathrooms, family room with crown molding, interior paint, foyer flooring, new ceiling fans and new light fixtures. NEW HVAC SYSTEM installed in 2018 and is equipped with a UV air quality improvement system. Perfectly located in Brandon, this home offers easy access to local shopping and excellent dining. Location also provides an easy commute to downtown Brandon, the Westfield Brandon Mall, all major highways to downtown Tampa, and to MacDill A.F.B. Make an appointment to see this beautiful home today!!
Last Agent to Sell the Property
AMERIVET REALTY GROUP LLC License #3118105 Listed on: 08/18/2019

Home Details
Home Type
- Single Family
Est. Annual Taxes
- $4,199
Year Built
- Built in 1971
Lot Details
- 0.54 Acre Lot
- East Facing Home
- Fenced
- Mature Landscaping
- Oak Trees
- Property is zoned RSC-2
Parking
- 2 Car Attached Garage
Home Design
- Ranch Style House
- Slab Foundation
- Shingle Roof
- Block Exterior
Interior Spaces
- 2,060 Sq Ft Home
- Ceiling Fan
- Wood Burning Fireplace
- Blinds
- Family Room with Fireplace
- Family Room Off Kitchen
- Separate Formal Living Room
- Formal Dining Room
- Inside Utility
- Laundry in unit
- Attic
Kitchen
- Built-In Oven
- Cooktop
- Microwave
- Disposal
Flooring
- Laminate
- Ceramic Tile
Bedrooms and Bathrooms
- 4 Bedrooms
- 2 Full Bathrooms
Schools
- Kingswood Elementary School
- Rodgers Middle School
- Brandon High School
Utilities
- Central Heating and Cooling System
- Electric Water Heater
- Septic Tank
- Cable TV Available
Community Details
- No Home Owners Association
- Amaya Estates Subdivision
Listing and Financial Details
- Down Payment Assistance Available
- Homestead Exemption
- Visit Down Payment Resource Website
- Legal Lot and Block 14 / 1
- Assessor Parcel Number U-03-30-20-2M9-000001-00014.0
Ownership History
Purchase Details
Home Financials for this Owner
Home Financials are based on the most recent Mortgage that was taken out on this home.Purchase Details
Home Financials for this Owner
Home Financials are based on the most recent Mortgage that was taken out on this home.Purchase Details
Home Financials for this Owner
Home Financials are based on the most recent Mortgage that was taken out on this home.Purchase Details
Home Financials for this Owner
Home Financials are based on the most recent Mortgage that was taken out on this home.Purchase Details
Purchase Details
Home Financials for this Owner
Home Financials are based on the most recent Mortgage that was taken out on this home.Similar Homes in the area
Home Values in the Area
Average Home Value in this Area
Purchase History
| Date | Type | Sale Price | Title Company |
|---|---|---|---|
| Warranty Deed | $446,000 | Hillsborough Title | |
| Interfamily Deed Transfer | -- | Accommodation | |
| Warranty Deed | $258,000 | Hillsborough Title Inc | |
| Special Warranty Deed | $170,000 | Attorney | |
| Trustee Deed | -- | None Available | |
| Warranty Deed | $300,000 | Friends & Neighbors Title Se |
Mortgage History
| Date | Status | Loan Amount | Loan Type |
|---|---|---|---|
| Open | $427,350 | FHA | |
| Previous Owner | $208,000 | New Conventional | |
| Previous Owner | $206,400 | New Conventional | |
| Previous Owner | $32,000 | Credit Line Revolving | |
| Previous Owner | $173,655 | VA | |
| Previous Owner | $300,000 | Unknown | |
| Previous Owner | $100,000 | Credit Line Revolving |
Property History
| Date | Event | Price | Change | Sq Ft Price |
|---|---|---|---|---|
| 07/22/2022 07/22/22 | Sold | $446,000 | -0.7% | $217 / Sq Ft |
| 06/16/2022 06/16/22 | Pending | -- | -- | -- |
| 06/15/2022 06/15/22 | Price Changed | $449,000 | -2.2% | $218 / Sq Ft |
| 06/04/2022 06/04/22 | For Sale | $459,000 | +77.9% | $223 / Sq Ft |
| 01/06/2020 01/06/20 | Sold | $258,000 | -4.1% | $125 / Sq Ft |
| 11/29/2019 11/29/19 | Pending | -- | -- | -- |
| 11/22/2019 11/22/19 | Price Changed | $269,000 | -2.2% | $131 / Sq Ft |
| 11/03/2019 11/03/19 | For Sale | $275,000 | 0.0% | $133 / Sq Ft |
| 08/23/2019 08/23/19 | Pending | -- | -- | -- |
| 08/18/2019 08/18/19 | For Sale | $275,000 | -- | $133 / Sq Ft |
Tax History Compared to Growth
Tax History
| Year | Tax Paid | Tax Assessment Tax Assessment Total Assessment is a certain percentage of the fair market value that is determined by local assessors to be the total taxable value of land and additions on the property. | Land | Improvement |
|---|---|---|---|---|
| 2024 | $6,949 | $377,666 | $165,391 | $212,275 |
| 2023 | $6,279 | $330,953 | $124,043 | $206,910 |
| 2022 | $5,918 | $356,862 | $124,043 | $232,819 |
| 2021 | $5,205 | $266,712 | $113,705 | $153,007 |
| 2020 | $5,289 | $272,866 | $113,705 | $159,161 |
| 2019 | $3,966 | $242,178 | $106,470 | $135,708 |
| 2018 | $4,199 | $236,149 | $0 | $0 |
| 2017 | $3,873 | $213,482 | $0 | $0 |
| 2016 | $3,395 | $164,555 | $0 | $0 |
| 2015 | $3,306 | $156,877 | $0 | $0 |
| 2014 | -- | $132,651 | $0 | $0 |
| 2013 | -- | $127,427 | $0 | $0 |
Agents Affiliated with this Home
-
Michael Hamrac

Seller's Agent in 2022
Michael Hamrac
AMERIVET REALTY GROUP LLC
(813) 477-6636
1 in this area
69 Total Sales
-
Esther Fleitas Padron

Buyer's Agent in 2022
Esther Fleitas Padron
HOME PRIME REALTY LLC
(813) 817-8803
7 in this area
124 Total Sales
Map
Source: Stellar MLS
MLS Number: T3191855
APN: U-03-30-20-2M9-000001-00014.0
- 3209 Bloomingdale Villas Ct
- 3101 Bloomingdale Villas Ct
- 3503 Graycliff Ln
- 3017 Minuteman Ln
- 111 Falling Water Dr
- 3510 Brook Crossing Dr
- 3023 Minuteman Ln
- 2910 Red Coat Cir
- 3203 Doe Ct
- 802 Antler Ct
- 3544 Brook Crossing Dr
- 807 Hunters Ct
- 3530 Brook Crossing Dr
- 608 Knowles Rd
- 2927 Minuteman Ln
- 603 Southwood Cove
- 510 Bryan Valley Ct
- 149 Hidden Estates Ct
- 3411 Holland Dr
- 166 Hidden Estates Ct
