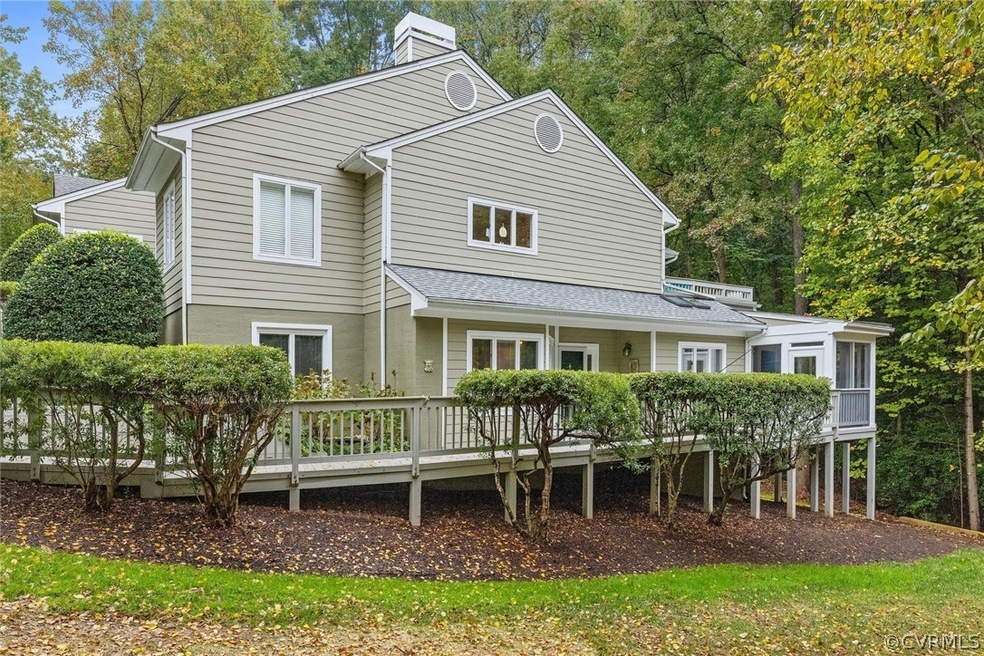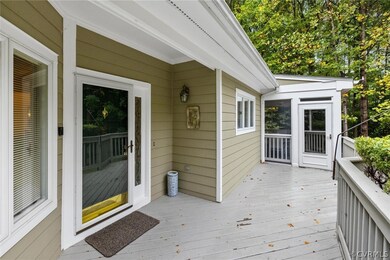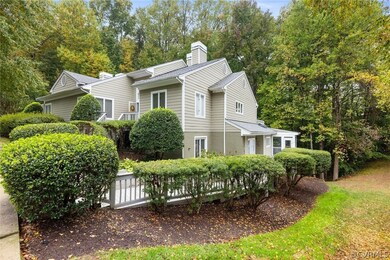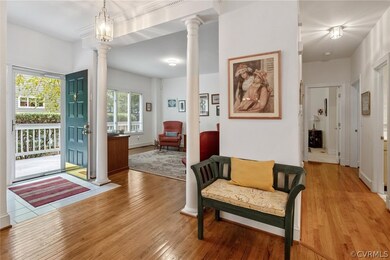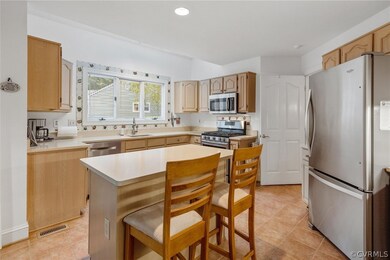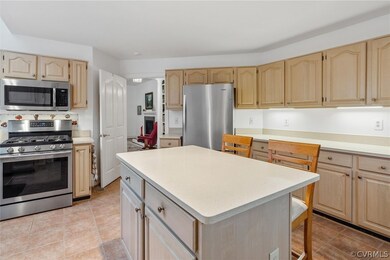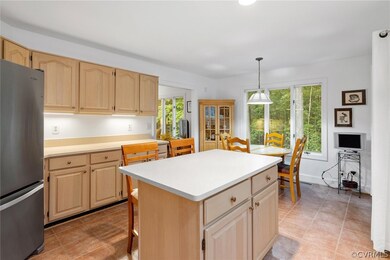
3201 Stony Point Rd Unit D Richmond, VA 23235
Stony Point NeighborhoodEstimated Value: $435,067 - $455,000
Highlights
- 22.01 Acre Lot
- Clubhouse
- Transitional Architecture
- Open High School Rated A+
- Deck
- Wood Flooring
About This Home
As of November 2022Fabulous single level move-in ready condo in The Bluffs at Stony Point! This wonderful community sits on appoximately 22 acres of wooded/landscaped property and is close to shopping, restaurants, schools and parks, including Trader Joe's, Stony Point Shopping Center and the 100+ acre Larus Park! This updated naturally bright unit has a large eat-in kitchen with an island, custom cabinets, stainless steel appliances, skylights and 6 windows, an adjoining family room with a wonderful view of the woods, living room w/gas FP and columns and a laundry/storage room that has lots of possibilities! The amazing primary suite has a private hall, built-in shelves, two walk-in closets and a fabulous bath with jetted tub, shower and double sink vanity. There is also a nice 2nd bedroom, dining room with a tray ceiling, sitting/reading room and a fantastic screened-in porch/gazebo just through the sliding kitchen doors, a wonderful spot to enjoy the surroundings! Other features include 9' ceilings, hardwood floors, chair/crown/custom moulding, built-in cabinets/shelves, gas heat/cooking and a side deck/entranceway close to your parking area. All in a wonderful community, The Bluffs!
Last Agent to Sell the Property
The Steele Group License #0225129216 Listed on: 10/14/2022

Property Details
Home Type
- Condominium
Est. Annual Taxes
- $4,056
Year Built
- Built in 1990
Lot Details
- 22
HOA Fees
- $490 Monthly HOA Fees
Parking
- On-Street Parking
Home Design
- Transitional Architecture
- Frame Construction
- Composition Roof
- Wood Siding
Interior Spaces
- 1,929 Sq Ft Home
- 1-Story Property
- Built-In Features
- Bookcases
- Tray Ceiling
- High Ceiling
- Ceiling Fan
- Skylights
- Gas Fireplace
- Thermal Windows
- Sliding Doors
- Dining Area
- Screened Porch
- Crawl Space
Kitchen
- Eat-In Kitchen
- Kitchen Island
Flooring
- Wood
- Carpet
- Ceramic Tile
Bedrooms and Bathrooms
- 2 Bedrooms
- Walk-In Closet
- 2 Full Bathrooms
- Double Vanity
- Hydromassage or Jetted Bathtub
Home Security
Outdoor Features
- Deck
Schools
- Fisher Elementary School
- Thompson Middle School
- Huguenot High School
Utilities
- Forced Air Heating and Cooling System
- Heating System Uses Natural Gas
- Water Heater
Listing and Financial Details
- Assessor Parcel Number C001-0891-162
Community Details
Overview
- Bluffs Condo Subdivision
Amenities
- Common Area
- Clubhouse
Security
- Storm Doors
Ownership History
Purchase Details
Home Financials for this Owner
Home Financials are based on the most recent Mortgage that was taken out on this home.Similar Homes in the area
Home Values in the Area
Average Home Value in this Area
Purchase History
| Date | Buyer | Sale Price | Title Company |
|---|---|---|---|
| Alvis Michael W | $371,500 | Title Resources Guaranty |
Mortgage History
| Date | Status | Borrower | Loan Amount |
|---|---|---|---|
| Previous Owner | Brand Ronald | $100,000 |
Property History
| Date | Event | Price | Change | Sq Ft Price |
|---|---|---|---|---|
| 11/28/2022 11/28/22 | Sold | $371,500 | +1.1% | $193 / Sq Ft |
| 10/20/2022 10/20/22 | Pending | -- | -- | -- |
| 10/14/2022 10/14/22 | For Sale | $367,500 | -- | $191 / Sq Ft |
Tax History Compared to Growth
Tax History
| Year | Tax Paid | Tax Assessment Tax Assessment Total Assessment is a certain percentage of the fair market value that is determined by local assessors to be the total taxable value of land and additions on the property. | Land | Improvement |
|---|---|---|---|---|
| 2025 | $4,620 | $385,000 | $60,000 | $325,000 |
| 2024 | $4,620 | $385,000 | $60,000 | $325,000 |
| 2023 | $4,296 | $358,000 | $60,000 | $298,000 |
| 2022 | $3,120 | $338,000 | $60,000 | $278,000 |
| 2021 | $3,120 | $278,000 | $60,000 | $218,000 |
| 2020 | $3,120 | $260,000 | $55,000 | $205,000 |
| 2019 | $3,000 | $250,000 | $60,000 | $190,000 |
| 2018 | $2,796 | $233,000 | $60,000 | $173,000 |
| 2017 | $2,880 | $231,000 | $60,000 | $171,000 |
| 2016 | $2,700 | $225,000 | $60,000 | $165,000 |
| 2015 | $2,880 | $220,000 | $60,000 | $160,000 |
| 2014 | $2,880 | $240,000 | $60,000 | $180,000 |
Agents Affiliated with this Home
-
Jim Getty

Seller's Agent in 2022
Jim Getty
The Steele Group
(804) 337-8637
4 in this area
30 Total Sales
-
Taylor Jefferson

Buyer's Agent in 2022
Taylor Jefferson
Jefferson Grove Real Estate
(804) 357-8490
2 in this area
193 Total Sales
Map
Source: Central Virginia Regional MLS
MLS Number: 2227638
APN: C001-0891-162
- 3113 Stony Point Rd Unit D
- 9301 Carriage Stone Ct
- 3104 Lake Shire Ct
- 3140 Lake Terrace Ct
- 8857 Chippenham Rd
- 9617 Fernleigh Dr
- 8641 McCaw Dr
- 8705 Waxford Rd
- 2831 Westgate Dr
- 4103 Beechmont Rd
- 2621 Brookwood Rd
- 9445 Creek Summit Cir Unit 10
- 9479 Creek Summit Cir
- 9475 Creek Summit Cir
- 9477 Creek Summit Cir
- 9461 Creek Summit Cir Unit 18
- 9455 Creek Summit Cir Unit 15
- 9455 Creek Summit Cir
- 9457 Creek Summit Cir
- 9457 Creek Summit Cir Unit 16
- 3201 Stony Point Rd Unit D
- 3201 Stony Point Rd Unit C
- 3201 Stony Point Rd Unit B
- 3201 Stony Point Rd Unit A
- 3201 Stony Point Rd Unit UC
- 3201 Stony Point Rd Unit UA
- 3201 Stony Point Rd
- 3203 Stony Point Rd Unit D
- 3203 Stony Point Rd Unit C
- 3203 Stony Point Rd Unit B
- 3203 Stony Point Rd Unit A
- 3203 Stony Point Rd Unit UA
- 3203 Stony Point Rd
- 3105 Stony Point Rd Unit D
- 3105 Stony Point Rd Unit C
- 3105 Stony Point Rd Unit B
- 3105 Stony Point Rd Unit A
- 3105 Stony Point Rd
- 3205 Stony Point Rd Unit D
- 3205 Stony Point Rd Unit D
