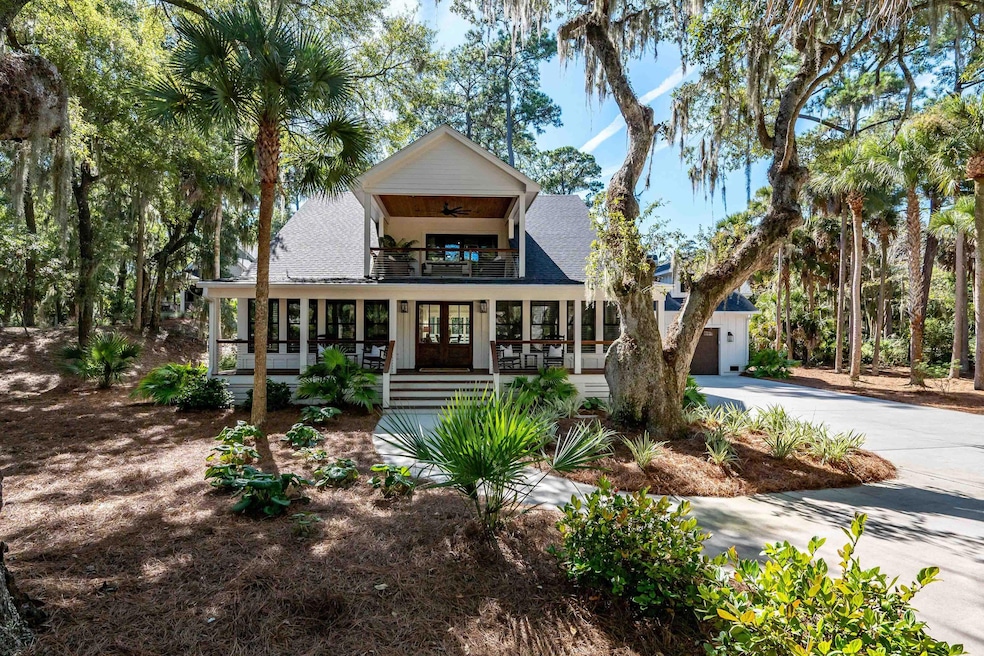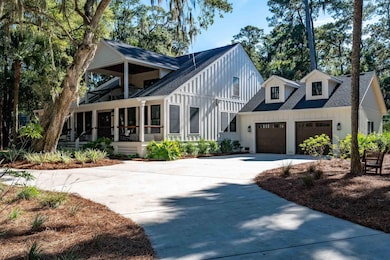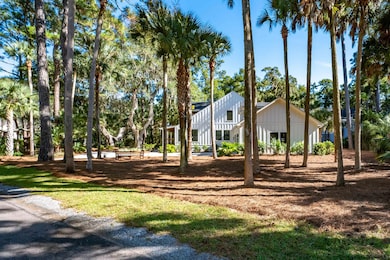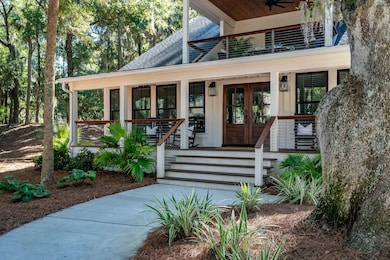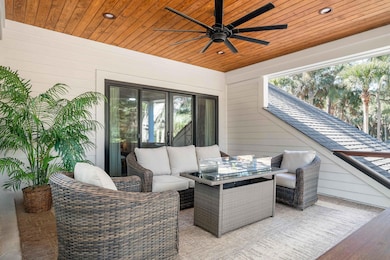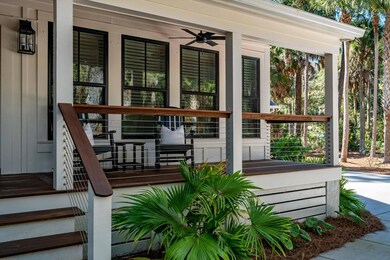3201 Wood Duck Place Johns Island, SC 29455
Estimated payment $9,722/month
Highlights
- Golf Course Community
- Fitness Center
- Craftsman Architecture
- Equestrian Center
- Gated Community
- Clubhouse
About This Home
Welcome to your dream home in the desirable Seabrook Island community! This stunning property features 4 true bedrooms and a versatile office space that can serve as a 5th bedroom or flex space. Step inside to an open and airy floor plan that beautifully combines comfort and style. The cozy living room, complete with a fireplace, is ideal for relaxing, while the spacious upstairs living area is perfect for entertaining guests or spending time with grandchildren. Enjoy the outdoors from the covered upstairs balcony, where there's ample space for a fire pit table to savor the fall breeze. A 2-car garage offers unfinished space above, perfect for conversion into a flex space or studio suite. Completely renovated in 2023, this home feels like new construction. Schedule your showing today!
Home Details
Home Type
- Single Family
Est. Annual Taxes
- $2,717
Year Built
- Built in 1982
HOA Fees
- $254 Monthly HOA Fees
Parking
- 2 Car Attached Garage
- Unfinished Garage Apartment
- Garage Door Opener
Home Design
- Craftsman Architecture
- Architectural Shingle Roof
- Cement Siding
Interior Spaces
- 3,272 Sq Ft Home
- 2-Story Property
- Smooth Ceilings
- Ceiling Fan
- Family Room
- Living Room with Fireplace
- Combination Dining and Living Room
- Home Office
- Crawl Space
Kitchen
- Eat-In Kitchen
- Gas Range
- Range Hood
- Microwave
- Dishwasher
- Kitchen Island
- Disposal
Flooring
- Wood
- Ceramic Tile
Bedrooms and Bathrooms
- 5 Bedrooms
- Walk-In Closet
Laundry
- Laundry Room
- Washer and Electric Dryer Hookup
Outdoor Features
- Balcony
- Deck
- Outdoor Storage
- Front Porch
Schools
- Johns Island Elementary School
- Haut Gap Middle School
- St. Johns High School
Utilities
- Central Air
- Heat Pump System
Additional Features
- 0.43 Acre Lot
- Equestrian Center
Community Details
Overview
- Seabrook Island Subdivision
Amenities
- Clubhouse
Recreation
- Golf Course Community
- Tennis Courts
- Fitness Center
- Community Pool
- Park
- Trails
Security
- Security Service
- Gated Community
Map
Home Values in the Area
Average Home Value in this Area
Tax History
| Year | Tax Paid | Tax Assessment Tax Assessment Total Assessment is a certain percentage of the fair market value that is determined by local assessors to be the total taxable value of land and additions on the property. | Land | Improvement |
|---|---|---|---|---|
| 2024 | $2,921 | $29,000 | $0 | $0 |
| 2023 | $2,717 | $17,000 | $0 | $0 |
| 2022 | $1,557 | $25,500 | $0 | $0 |
| 2021 | $4,859 | $21,420 | $0 | $0 |
| 2020 | $4,792 | $21,420 | $0 | $0 |
| 2019 | $1,097 | $10,420 | $0 | $0 |
| 2017 | $1,044 | $12,420 | $0 | $0 |
| 2016 | $986 | $12,420 | $0 | $0 |
| 2015 | $1,035 | $12,420 | $0 | $0 |
| 2014 | $1,214 | $0 | $0 | $0 |
| 2011 | -- | $0 | $0 | $0 |
Property History
| Date | Event | Price | List to Sale | Price per Sq Ft |
|---|---|---|---|---|
| 11/07/2025 11/07/25 | For Sale | $1,750,000 | -- | $535 / Sq Ft |
Purchase History
| Date | Type | Sale Price | Title Company |
|---|---|---|---|
| Deed | $425,000 | None Available | |
| Interfamily Deed Transfer | -- | None Available |
Source: CHS Regional MLS
MLS Number: 25029879
APN: 147-12-00-019
- 2340 Marsh Hen Dr
- 2455 the Haul Over
- 172 High Hammock Rd
- 2515 Cat Tail Pond Rd
- 3232 Seabrook Island Rd
- 2433 High Hammock Rd
- 1212 Creek Watch Trace
- 2631 Seabrook Island Rd
- 3155 Baywood Dr
- 1403 Dune Loft Villas
- 2473 High Hammock Rd
- 1413 Dune Loft Villas
- 2616 Seabrook Island Rd
- 2649 Seabrook Island Rd
- 807 Treeloft Trace
- 3355 Coon Hollow Dr
- 811 Treeloft Trace
- 3125 Privateer Creek Rd
- 2581 High Hammock Rd
- 2549 Clear Marsh Rd
- 2415 the Haul Over Unit ID1353799P
- 1959 Marsh Oak Ln
- 7222 Indigo Palms Way Unit 7222
- 3399 Freeman Hill Rd
- 3494 River Rd
- 3494 River Rd Unit 1
- 536 Hayes Park Blvd
- 7234 Commodore Rd
- 2029 Harlow Way
- 1514 Thoroughbred Blvd
- 3297 Walter Dr
- 5081 Cranesbill Way
- 2319 Brinkley Rd
- 1546 Fishbone Dr
- 5454 5th Fairway Dr
- 3524 Great Egret Dr
- 3014 Reva Ridge Dr
- 2027 Blue Bayou Blvd
- 2714 Sunrose Ln
- 2735 Exchange Landing Rd
