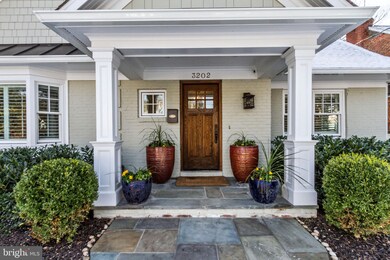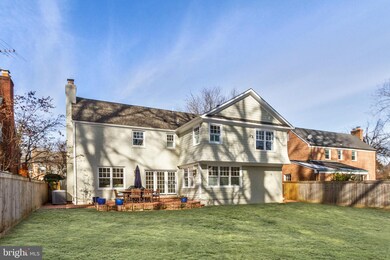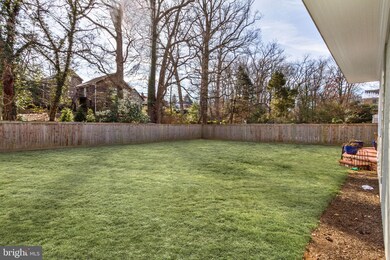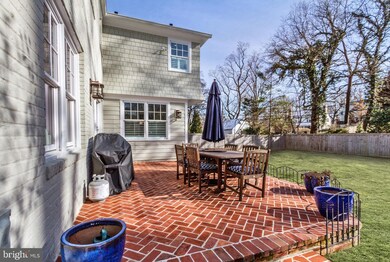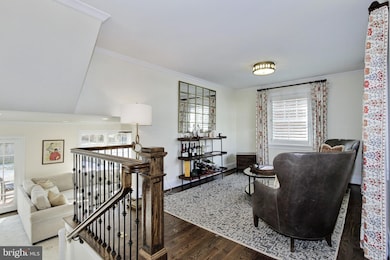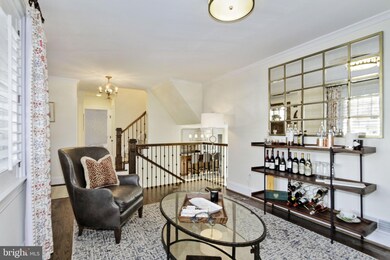
3202 Cummings Ln Chevy Chase, MD 20815
Chevy Chase Park NeighborhoodEstimated Value: $1,584,000 - $1,903,000
Highlights
- Gourmet Kitchen
- Commercial Range
- Craftsman Architecture
- Rosemary Hills Elementary School Rated A-
- Open Floorplan
- 5-minute walk to Chevy Chase Local Park
About This Home
As of February 2020Welcome to this 5 bedroom, 4 bathroom Chevy Chase Manor Arts & Crafts home, completely renovated and expanded in 2016. This sun-filled home on a generous 7,800+ square foot lot provides a rare large-scale outdoor play and entertainment area. Flooded with light, this property offers an open floor plan complete with high-end finishes and attention to detail that melds a modern open concept with traditional living spaces. The heart of this beautiful home is the open modern chef's kitchen complete with Quartz counter tops, GE Monogram appliances ( professional grade 6 burner range with griddle, outside vented range hood, 48" built-in refrigerator and Sharp microwave drawer) and custom Rojahn white painted maple cabinetry and bar seating for at least 4 people. The adjacent dining area/ breakfast room opens into a generous family room with wood burning fireplace. French doors open to an oversized brick patio and expansive yard with mature canopy trees. The spacious laundry/mud room with full size Maytag front-loading washer and dryer leads to an oversized one-car garage with automatic door opener. The main floor also features a formal living room and guest bedroom/den/office with ensuite full bathroom. Upstairs includes the master suite with a luxurious Carrera marble bathroom with separate shower, soaking tub and double vanity. Generous master bedroom closet space includes a large walk-in closet, plus two additional closets. The upper level includes two more bedrooms and full bath, plus an additional loft/bedroom with open cathedral ceilings and ensuite full bathroom. The additional attic storage offers expansion possibilities. The lower level bonus room is an ideal finished recreation room/ media room /playroom with access to utility room and outside entrance. Modern technology and security upgrades throughout the home. Sited just blocks from Chevy Chase Park and Shepherd Street playground add to the value of this home's ideal location. Short walk to Brookville Market and Chevy Chase Farmers Market. The Ride-On and Metrobus services to the Friendship Heights Metro are less than one block away.
Home Details
Home Type
- Single Family
Est. Annual Taxes
- $9,150
Year Built
- Built in 1949 | Remodeled in 2016
Lot Details
- 7,800 Sq Ft Lot
- Property is zoned R60
Parking
- 1 Car Direct Access Garage
- 2 Open Parking Spaces
- Garage Door Opener
- Driveway
- Off-Street Parking
Home Design
- Craftsman Architecture
- Brick Exterior Construction
Interior Spaces
- Property has 3 Levels
- Open Floorplan
- Built-In Features
- Crown Molding
- Recessed Lighting
- Wood Burning Fireplace
- Window Treatments
- Family Room Off Kitchen
- Combination Kitchen and Dining Room
- Wood Flooring
- Finished Basement
- Interior and Exterior Basement Entry
- Attic
Kitchen
- Gourmet Kitchen
- Breakfast Area or Nook
- Gas Oven or Range
- Commercial Range
- Six Burner Stove
- Range Hood
- Built-In Microwave
- Dishwasher
- Stainless Steel Appliances
- Kitchen Island
- Disposal
Bedrooms and Bathrooms
- En-Suite Bathroom
- Walk-In Closet
Laundry
- Laundry on main level
- Dryer
- Washer
Outdoor Features
- Patio
Utilities
- Forced Air Heating and Cooling System
- Water Heater
Community Details
- No Home Owners Association
- Chevy Chase Subdivision
Listing and Financial Details
- Tax Lot 4
- Assessor Parcel Number 160700615532
Ownership History
Purchase Details
Home Financials for this Owner
Home Financials are based on the most recent Mortgage that was taken out on this home.Purchase Details
Home Financials for this Owner
Home Financials are based on the most recent Mortgage that was taken out on this home.Purchase Details
Home Financials for this Owner
Home Financials are based on the most recent Mortgage that was taken out on this home.Similar Homes in the area
Home Values in the Area
Average Home Value in this Area
Purchase History
| Date | Buyer | Sale Price | Title Company |
|---|---|---|---|
| Samperton John T | $1,425,000 | Paragon Title & Escrow Co | |
| Szymczak Daniel George Staszek | $1,360,000 | Paragon Title | |
| Equity Builders 3 Llc | $630,000 | Fidelity Natl Title Ins Co |
Mortgage History
| Date | Status | Borrower | Loan Amount |
|---|---|---|---|
| Open | Samperton John T | $1,110,000 | |
| Closed | Samperton John T | $1,140,000 | |
| Previous Owner | Szymczak Daniel George Staszek | $1,088,000 | |
| Previous Owner | Equity Builders 3 Llc | $700,000 | |
| Previous Owner | Equity Builders 3 Llc | $689,500 |
Property History
| Date | Event | Price | Change | Sq Ft Price |
|---|---|---|---|---|
| 02/18/2020 02/18/20 | Sold | $1,425,000 | 0.0% | $460 / Sq Ft |
| 01/17/2020 01/17/20 | Pending | -- | -- | -- |
| 01/13/2020 01/13/20 | For Sale | $1,425,000 | +4.8% | $460 / Sq Ft |
| 07/05/2017 07/05/17 | Sold | $1,360,000 | -2.5% | $827 / Sq Ft |
| 06/05/2017 06/05/17 | Pending | -- | -- | -- |
| 05/19/2017 05/19/17 | For Sale | $1,395,000 | +121.4% | $848 / Sq Ft |
| 04/23/2014 04/23/14 | Sold | $630,000 | 0.0% | $383 / Sq Ft |
| 04/23/2014 04/23/14 | Pending | -- | -- | -- |
| 04/23/2014 04/23/14 | For Sale | $630,000 | -- | $383 / Sq Ft |
Tax History Compared to Growth
Tax History
| Year | Tax Paid | Tax Assessment Tax Assessment Total Assessment is a certain percentage of the fair market value that is determined by local assessors to be the total taxable value of land and additions on the property. | Land | Improvement |
|---|---|---|---|---|
| 2024 | $15,996 | $1,326,000 | $0 | $0 |
| 2023 | $14,600 | $1,307,400 | $0 | $0 |
| 2022 | $12,664 | $1,288,800 | $574,500 | $714,300 |
| 2021 | $11,437 | $1,120,067 | $0 | $0 |
| 2020 | $5,178 | $951,333 | $0 | $0 |
| 2019 | $8,458 | $782,600 | $522,300 | $260,300 |
| 2018 | $8,355 | $756,333 | $0 | $0 |
| 2017 | $8,563 | $730,067 | $0 | $0 |
| 2016 | -- | $703,800 | $0 | $0 |
| 2015 | $6,233 | $670,933 | $0 | $0 |
| 2014 | $6,233 | $638,067 | $0 | $0 |
Agents Affiliated with this Home
-
Martin Toews

Seller's Agent in 2020
Martin Toews
Compass
(202) 255-9195
1 in this area
59 Total Sales
-
Jeff Brier

Seller Co-Listing Agent in 2020
Jeff Brier
Compass
(202) 255-9205
45 Total Sales
-
Stephen Carpenter-Israel

Buyer's Agent in 2020
Stephen Carpenter-Israel
Buyers Edge Co., Inc.
(301) 807-2130
3 in this area
64 Total Sales
-
Joseph Rubin

Seller's Agent in 2017
Joseph Rubin
Long & Foster
(301) 455-4371
8 Total Sales
-
Eric Brooks

Buyer's Agent in 2017
Eric Brooks
Jason Mitchell Group
(703) 622-2001
2 in this area
76 Total Sales
-
Andrea Alderdice

Seller's Agent in 2014
Andrea Alderdice
Long & Foster
(301) 466-5898
98 Total Sales
Map
Source: Bright MLS
MLS Number: MDMC692018
APN: 07-00615532
- 6520 Western Ave
- 3200 Winnett Rd
- 7024 Bybrook Ln
- 6617 Barnaby St NW
- 7217 Rollingwood Dr
- 7211 Summit Ave
- 3500 Shepherd St
- 3419 Cummings Ln
- 3417 Cummings Ln
- 7303 Pomander Ln
- 6419 Barnaby St NW
- 7417 Lynnhurst St
- 3518 Turner Ln
- 3517 Turner Ln
- 6420 31st Place NW
- 3323 Upland Terrace NW
- 3515 Taylor St
- 3524 Raymond St
- 3141 Aberfoyle Place NW
- 6812 Georgia St
- 3202 Cummings Ln
- 3200 Cummings Ln
- 3204 Cummings Ln
- 3110 Cummings Ln
- 3206 Cummings Ln
- 6612 Western Ave
- 3201 Cummings Ln
- 6614 Western Ave
- 3203 Cummings Ln
- 3202 Turner Ln
- 3208 Cummings Ln
- 6616 Western Ave
- 3205 Cummings Ln
- 6700 Western Ave
- 3207 Cummings Ln
- 3106 Cummings Ln
- 3300 Shepherd St
- 3201 Turner Ln
- 3302 Shepherd St
- 6526 Western Ave

