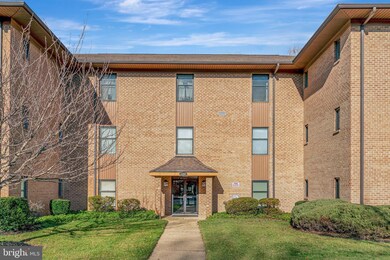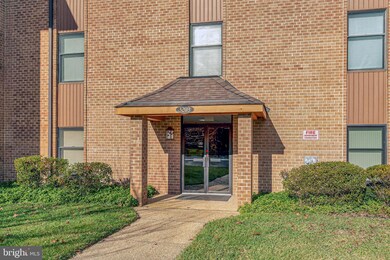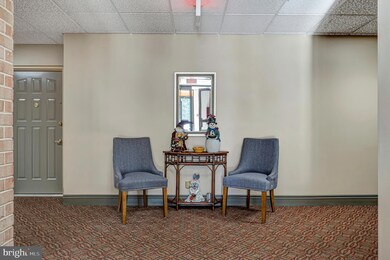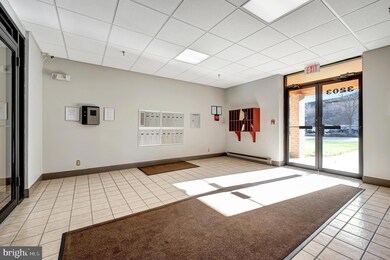
3203 Falcon Ln Unit SUITE 310 Wilmington, DE 19808
Pike Creek NeighborhoodHighlights
- View of Trees or Woods
- Open Floorplan
- Backs to Trees or Woods
- Dupont (H.B.) Middle School Rated A
- Traditional Architecture
- Great Room
About This Home
As of January 2025Designed with the quality conscious Buyer in mind, this top floor unit has deeded garage parking and lower level storage included. Walk in through the welcoming foyer and immediately notice the useful coat closet along with private laundry closet with built-in storage shelves. The spacious Great Room separates two private bedrooms and has ample floor and wall space for a variety of decorating options. The maintenance-free balcony provides serene countryside views and can be accessed from both the Great Room and Master Bedroom. Two closets, one a roomy walk-in, are found in the Master Bedroom. The attached master bath has a tub with shower surround and a very useful linen closet. The subsequent bedroom is ideally separated from the master and features a double closet for your ultimate comfort and convenience. The hall bath has a stall shower and plenty of storage options for you to put to good use. The eat-in Kitchen offers great cabinet storage and a very useful pantry closet. There is an elevator to take you from your deeded garage space to your unit, a handy trash chute room is in the hallway on each of the 3 floors, and there is a secured entrance lobby. There’s so much to enjoy in this one of a kind, quiet community of just 83 homes. Welcome Home to Stoney Batter! Annual fee to Limestone Hills Home Owner’s Association $288.00. No pets allowed.
Last Agent to Sell the Property
RE/MAX Associates-Wilmington License #RS-180009L Listed on: 12/26/2023

Last Buyer's Agent
RE/MAX Associates-Wilmington License #RS-180009L Listed on: 12/26/2023

Property Details
Home Type
- Condominium
Est. Annual Taxes
- $3,400
Year Built
- Built in 1986
Lot Details
- Backs to Trees or Woods
HOA Fees
- $402 Monthly HOA Fees
Parking
- 1 Assigned Parking Garage Space
- Lighted Parking
- Parking Lot
- Off-Street Parking
Home Design
- Traditional Architecture
- Flat Roof Shape
- Brick Exterior Construction
Interior Spaces
- Property has 1 Level
- Open Floorplan
- Crown Molding
- Sliding Doors
- Six Panel Doors
- Great Room
- Combination Dining and Living Room
- Views of Woods
Kitchen
- Eat-In Kitchen
- Electric Oven or Range
- Built-In Range
- Dishwasher
Flooring
- Carpet
- Laminate
- Ceramic Tile
Bedrooms and Bathrooms
- 2 Main Level Bedrooms
- En-Suite Primary Bedroom
- En-Suite Bathroom
- Walk-In Closet
- 2 Full Bathrooms
- Bathtub with Shower
- Walk-in Shower
Laundry
- Laundry on main level
- Dryer
- Washer
Home Security
Utilities
- Central Air
- Heat Pump System
- Electric Water Heater
Listing and Financial Details
- Tax Lot 122.C.B310
- Assessor Parcel Number 08-031.10-122.C.B310
Community Details
Overview
- Association fees include all ground fee, common area maintenance, exterior building maintenance, insurance, lawn care front, lawn care rear, lawn care side, lawn maintenance, management, sewer, snow removal, trash, water
- Low-Rise Condominium
- David E. Yake, Council President Condos
- Stoney Batter Subdivision
Amenities
- Common Area
- Elevator
Pet Policy
- No Pets Allowed
Security
- Storm Doors
Similar Homes in Wilmington, DE
Home Values in the Area
Average Home Value in this Area
Property History
| Date | Event | Price | Change | Sq Ft Price |
|---|---|---|---|---|
| 01/15/2025 01/15/25 | For Sale | $385,000 | 0.0% | -- |
| 01/14/2025 01/14/25 | Sold | $385,000 | +11.6% | -- |
| 01/14/2025 01/14/25 | Pending | -- | -- | -- |
| 01/29/2024 01/29/24 | Sold | $345,000 | +1.5% | -- |
| 12/27/2023 12/27/23 | Pending | -- | -- | -- |
| 12/26/2023 12/26/23 | For Sale | $339,900 | -- | -- |
Tax History Compared to Growth
Agents Affiliated with this Home
-
Michele Vella

Seller's Agent in 2025
Michele Vella
RE/MAX
(888) 772-4323
43 in this area
133 Total Sales
-
Scott Patrick
S
Buyer's Agent in 2025
Scott Patrick
Compass
(302) 218-5059
2 in this area
63 Total Sales
Map
Source: Bright MLS
MLS Number: DENC2053882
- 3203 Falcon Ln Unit SUITE 311
- 3209 Falcon Ln Unit 229
- 17 Falcon Ct
- 0 Stoney Batter Rd
- 25 Hayloft Cir
- 201 Steeplechase Cir
- 234 Steeplechase Cir
- 642 Lamplighter Way
- 1300 Braken Ave
- 441 Briarcreek Dr
- 206 Barberry Dr
- 3214 Charing Cross Unit 18
- 1111 Elderon Dr
- 5007 W Brigantine Ct
- 4934 W Brigantine Ct Unit 4934
- 12 Barclay Dr
- 10 Westwoods Blvd
- 1219 Elderon Dr
- 613 Cranhill Dr
- 15 Ryan White Cir






