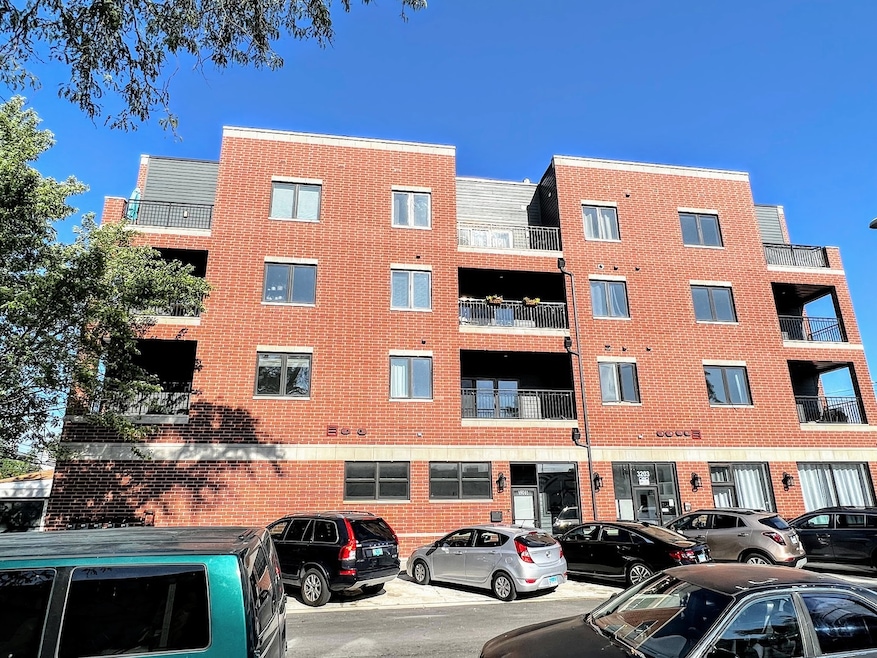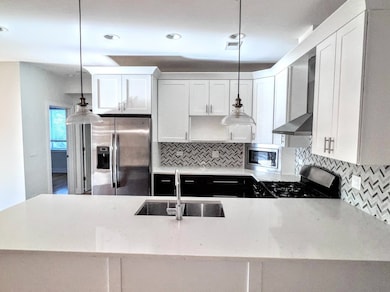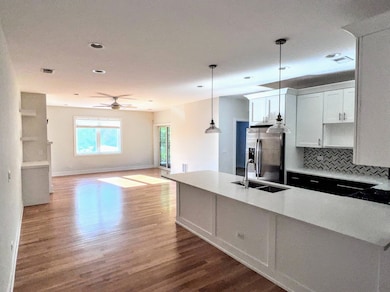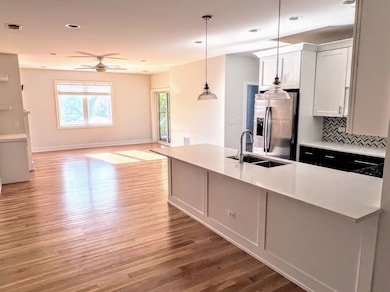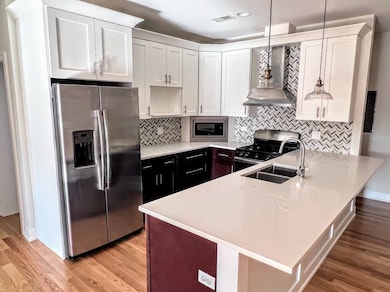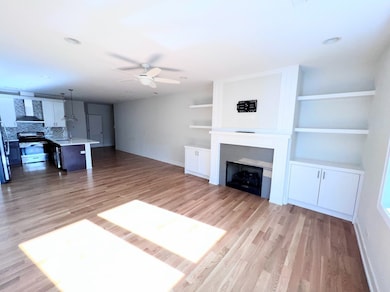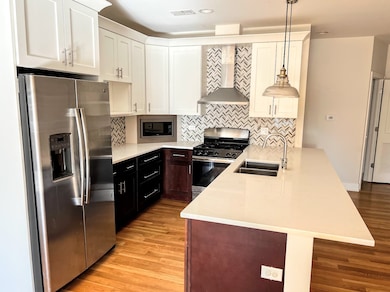3203 N Ridgeway Ave Unit 4C Chicago, IL 60618
Avondale NeighborhoodHighlights
- Wood Flooring
- Balcony
- Central Air
- Stainless Steel Appliances
- Laundry Room
- Combination Dining and Living Room
About This Home
Brand New Construction (2020), (Elevator Building) Stunning 3 bedroom 2 bathroom with PRIVATE ROOF-TOP DECK + BALCONY, Spacious open floor plan greets you as you make your way to the Professional Kitchen, ample Cabinets, and Stainless steel appliances (including microwave and dishwasher). Large balcony off the living room with a built-in Gas Line for your barbecue grill. Bedrooms are well-sized and can easily hold queen size beds while the master holds a king - all closets have built-in organizers. 3 blocks walk to the newly restored Belmont Blue Line stop. The pics are of unit 2C. Garage parking available for $200.00 There is a one-time non-refundable Move-In Fee of $1500.00 in lieu of no Security Deposit. Pets at the Owner's discretion with a $ 50.00 per month upon approval. Available Sept 1st.
Condo Details
Home Type
- Condominium
Year Built
- Built in 2019
Parking
- 1 Car Garage
Home Design
- Brick Exterior Construction
Interior Spaces
- 4-Story Property
- Family Room
- Combination Dining and Living Room
- Wood Flooring
Kitchen
- Range Hood
- Microwave
- Dishwasher
- Stainless Steel Appliances
Bedrooms and Bathrooms
- 3 Bedrooms
- 3 Potential Bedrooms
- 2 Full Bathrooms
Laundry
- Laundry Room
- Dryer
- Washer
Outdoor Features
- Balcony
Utilities
- Central Air
- Heating System Uses Natural Gas
- Lake Michigan Water
Community Details
- Pets up to 30 lbs
- Limit on the number of pets
- Pet Size Limit
- Dogs and Cats Allowed
Listing and Financial Details
- Property Available on 9/1/25
- Rent includes water
Map
Source: Midwest Real Estate Data (MRED)
MLS Number: 12417458
- 3228 N Hamlin Ave
- 3137 N Monticello Ave
- 3101 N Ridgeway Ave Unit 2C
- 3339 N Ridgeway Ave Unit 1S
- 3339 N Ridgeway Ave Unit 2N
- 3339 N Ridgeway Ave Unit 1N
- 3072 N Haussen Ct
- 3323 N Central Park Ave
- 3072 N Davlin Ct
- 3209 N Drake Ave Unit D
- 3029 N Haussen Ct
- 3963 W Belmont Ave Unit 613
- 3963 W Belmont Ave Unit 137
- 3963 W Belmont Ave Unit 422
- 3278 N Milwaukee Ave
- 2957 N Avers Ave
- 3100 N Saint Louis Ave
- 3447 W Melrose St
- 3405 N Harding Ave Unit 1
- 2939 N Springfield Ave
- 3203 N Ridgeway Ave Unit 2C
- 3203 N Ridgeway Ave Unit 3
- 3231 N Ridgeway Ave Unit G
- 3713 W Belmont Ave Unit G04C
- 3713 W Belmont Ave Unit J02P
- 3711 W School St Unit Garden
- 3110 N Milwaukee Ave Unit 3H
- 3064 N Central Park Ave Unit 2
- 3046 N Haussen Ct Unit 2R
- 3357 N Monticello Ave
- 3562 W Henderson St Unit 1
- 3535 W School St Unit 2
- 3009 N Hamlin Ave
- 3009 N Hamlin Ave
- 3330 N Drake Ave Unit B
- 3963 W Belmont Ave Unit 218
- 3049 N Davlin Ct Unit 2
- 3248 N Pulaski Rd Unit 212
- 3069 N Elbridge Ave
- 4007 W School St
