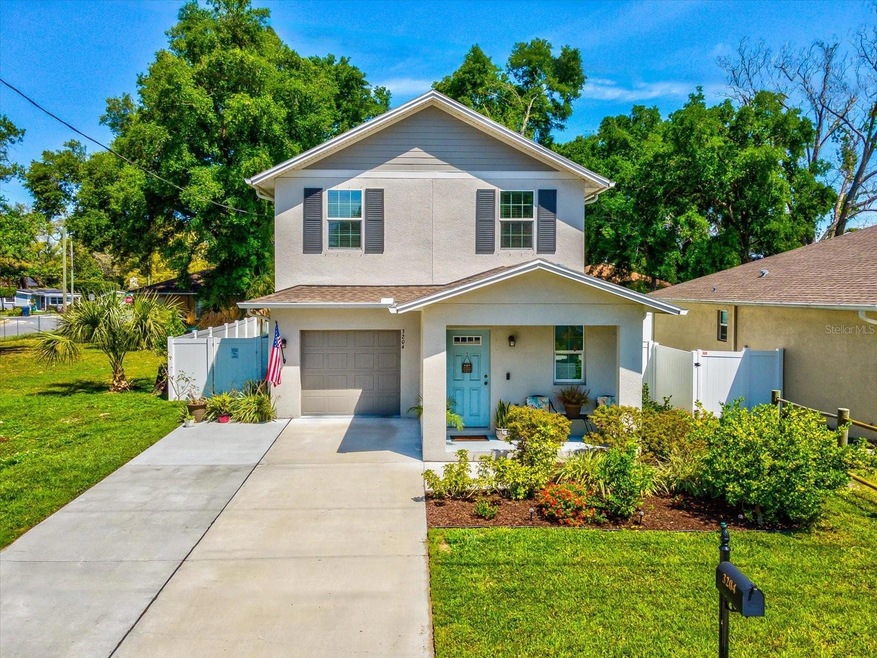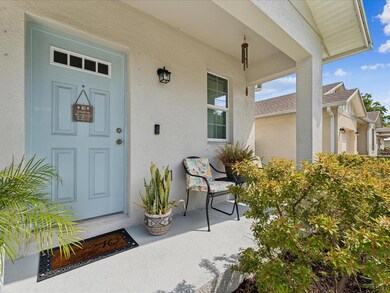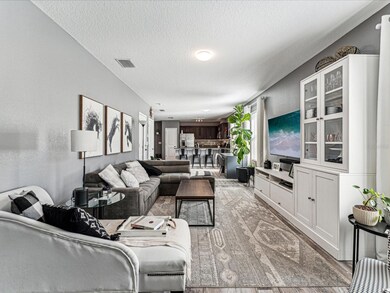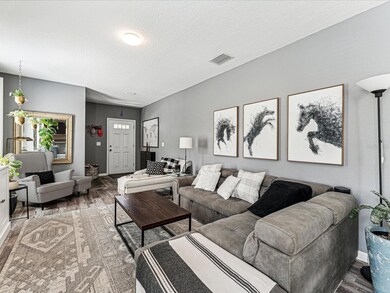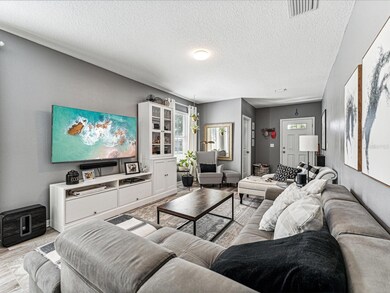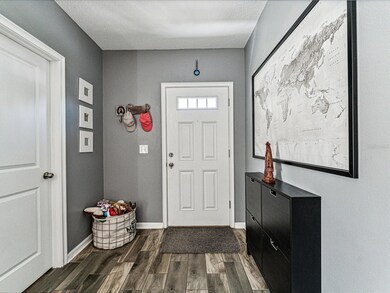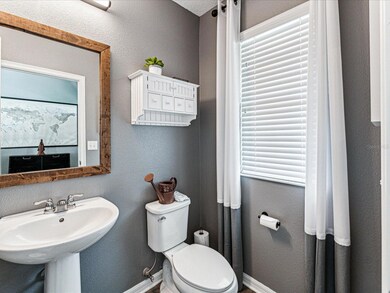
3204 Chipco St Tampa, FL 33605
Jackson Heights NeighborhoodHighlights
- Open Floorplan
- Stone Countertops
- 1 Car Attached Garage
- Middleton High School Rated A-
- No HOA
- Walk-In Closet
About This Home
As of June 2024Welcome to 3204 Chipco St., Tampa FL! This stunning two-story residence, completed in 2020, offers a perfect blend of modern design and convenience. Nestled in a prime location with easy access to Interstate 4 and 75, this home is ideal for those seeking both accessibility and style. Upon entering, you're greeted by an open floor plan that seamlessly connects the living, dining, and kitchen areas, creating an inviting space for both relaxation and entertainment. The abundance of natural light enhances the airy atmosphere, making every corner of this home feel warm and welcoming. Boasting 3 bedrooms and 2.5 bathrooms, this residence provides ample space for comfortable living. The primary suite offers a serene retreat, complete with en-suite bathroom and walk in closet. One of the highlights of this property is the spacious patio area with a charming trellis in the private backyard. Perfect for hosting gatherings or simply enjoying a quiet evening outdoors, this outdoor oasis adds another layer of versatility to this already impressive home. Whether you're looking for a cozy retreat or a place to entertain guests, 3204 Chipco St. offers the perfect combination of comfort and style. With its modern amenities, convenient location, and inviting outdoor space, this home is truly a gem in Tampa's real estate market. Don't miss out on the opportunity to make this property your own and enjoy the lifestyle it has to offer!
Last Agent to Sell the Property
EXP REALTY LLC Brokerage Phone: 888-883-8509 License #3433255 Listed on: 04/02/2024

Home Details
Home Type
- Single Family
Est. Annual Taxes
- $3,580
Year Built
- Built in 2020
Lot Details
- 4,750 Sq Ft Lot
- Lot Dimensions are 50x95
- South Facing Home
- Vinyl Fence
- Irrigation
- Property is zoned RS-50
Parking
- 1 Car Attached Garage
- Parking Pad
- Garage Door Opener
- Driveway
Home Design
- Slab Foundation
- Shingle Roof
- Block Exterior
- Stucco
Interior Spaces
- 1,752 Sq Ft Home
- 2-Story Property
- Open Floorplan
- Inside Utility
Kitchen
- Range
- Microwave
- Dishwasher
- Stone Countertops
- Disposal
Flooring
- Carpet
- Ceramic Tile
- Luxury Vinyl Tile
Bedrooms and Bathrooms
- 3 Bedrooms
- Primary Bedroom Upstairs
- Walk-In Closet
Laundry
- Laundry Room
- Laundry on upper level
Outdoor Features
- Exterior Lighting
- Rain Gutters
- Private Mailbox
Schools
- Oak Park Elementary School
- Greco Middle School
- Middleton High School
Utilities
- Central Heating and Cooling System
- Cable TV Available
Community Details
- No Home Owners Association
- Built by Domain
- Jackson Heights Subdivision, Carlton B Floorplan
Listing and Financial Details
- Visit Down Payment Resource Website
- Legal Lot and Block 4 / 6
- Assessor Parcel Number A-08-29-19-4N6-000006-00004.0
Ownership History
Purchase Details
Home Financials for this Owner
Home Financials are based on the most recent Mortgage that was taken out on this home.Purchase Details
Home Financials for this Owner
Home Financials are based on the most recent Mortgage that was taken out on this home.Similar Homes in Tampa, FL
Home Values in the Area
Average Home Value in this Area
Purchase History
| Date | Type | Sale Price | Title Company |
|---|---|---|---|
| Warranty Deed | $400,000 | Luxe Title Services | |
| Special Warranty Deed | $239,900 | Vintage Title Company Inc |
Mortgage History
| Date | Status | Loan Amount | Loan Type |
|---|---|---|---|
| Open | $380,000 | New Conventional | |
| Previous Owner | $232,703 | New Conventional |
Property History
| Date | Event | Price | Change | Sq Ft Price |
|---|---|---|---|---|
| 06/04/2024 06/04/24 | Sold | $400,000 | +0.6% | $228 / Sq Ft |
| 04/06/2024 04/06/24 | Pending | -- | -- | -- |
| 04/02/2024 04/02/24 | For Sale | $397,500 | +65.7% | $227 / Sq Ft |
| 06/12/2020 06/12/20 | Sold | $239,900 | 0.0% | $141 / Sq Ft |
| 04/30/2020 04/30/20 | Pending | -- | -- | -- |
| 03/25/2020 03/25/20 | Price Changed | $239,900 | -4.0% | $141 / Sq Ft |
| 12/05/2019 12/05/19 | Price Changed | $249,900 | -1.2% | $147 / Sq Ft |
| 10/21/2019 10/21/19 | Price Changed | $253,025 | +1.3% | $149 / Sq Ft |
| 08/15/2019 08/15/19 | For Sale | $249,900 | -- | $147 / Sq Ft |
Tax History Compared to Growth
Tax History
| Year | Tax Paid | Tax Assessment Tax Assessment Total Assessment is a certain percentage of the fair market value that is determined by local assessors to be the total taxable value of land and additions on the property. | Land | Improvement |
|---|---|---|---|---|
| 2024 | $3,681 | $230,700 | -- | -- |
| 2023 | $3,580 | $223,981 | $0 | $0 |
| 2022 | $3,476 | $217,457 | $0 | $0 |
| 2021 | $3,427 | $211,123 | $26,648 | $184,475 |
| 2020 | $433 | $21,802 | $21,802 | $0 |
| 2019 | $437 | $21,802 | $21,802 | $0 |
Agents Affiliated with this Home
-
Gina McWilliams

Seller's Agent in 2024
Gina McWilliams
EXP REALTY LLC
(727) 677-8037
2 in this area
54 Total Sales
-
Amber Heddleson

Buyer's Agent in 2024
Amber Heddleson
FUTURE HOME REALTY INC
(727) 348-8029
1 in this area
69 Total Sales
-
Kevin Robles
K
Seller's Agent in 2020
Kevin Robles
DOMAIN REALTY LLC
(813) 580-8113
15 in this area
332 Total Sales
Map
Source: Stellar MLS
MLS Number: U8237090
APN: A-08-29-19-4N6-000006-00004.0
- 3402 E 28th Ave Unit 6
- 3402 E 28th Ave Unit 4
- 3402 E 28th Ave Unit 7
- 3402 E 28th Ave Unit 1
- 3003 E 27th Ave
- 914 E 28th Ave
- 3106 E 25th Ave
- 3001 E 25th Ave
- 3505 E 29th Ave
- 3002 E 24th Ave
- 3204 E 23rd Ave
- 3420 N 28th St
- 3203 N 31st St
- 3211 E 23rd Ave
- 2918 E 23rd Ave
- 3706 N 36th St
- 3718 N 36th St
- 2612 E 26th Ave
- 3206 N 29th St
- 2610 E 26th Ave
