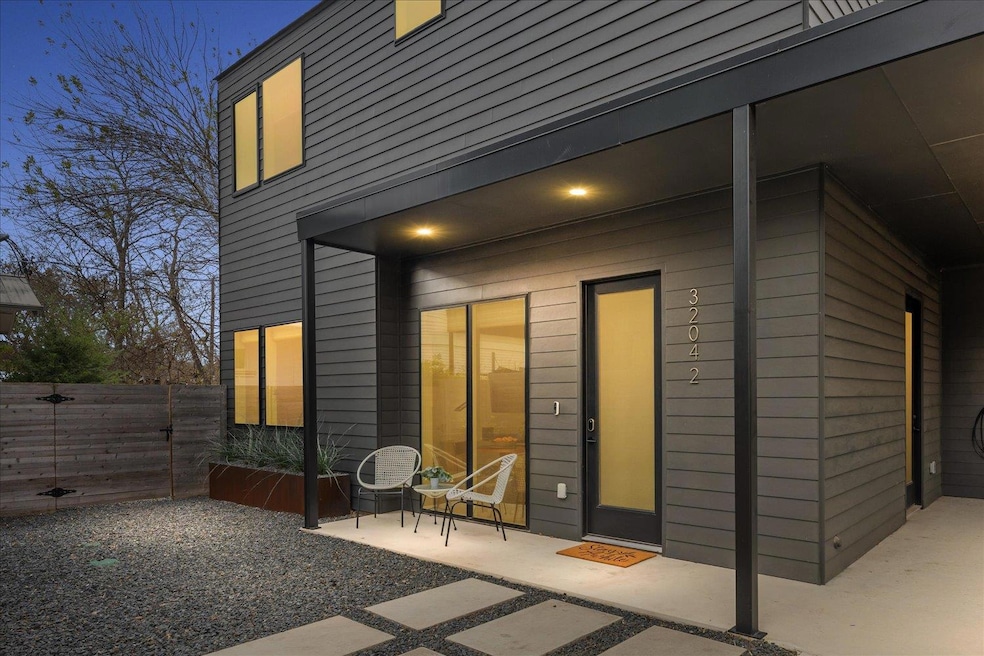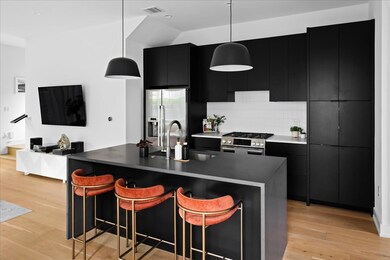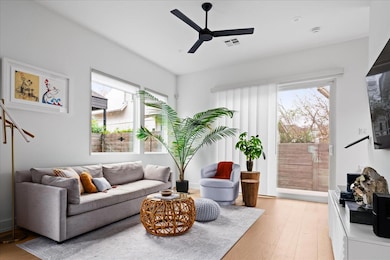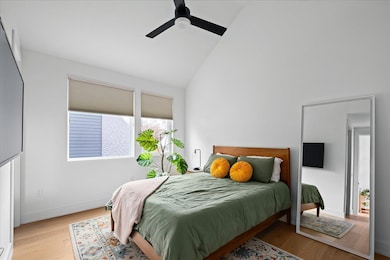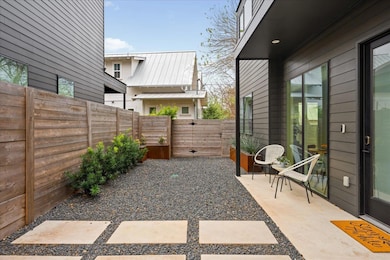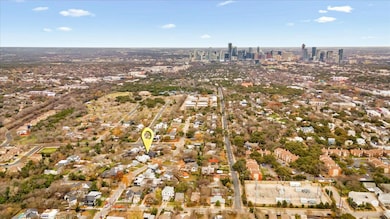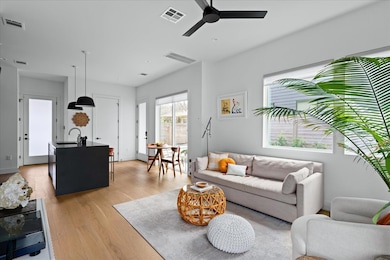3204 Garden Villa Ln Unit 2 Austin, TX 78704
Galindo NeighborhoodEstimated payment $4,318/month
Highlights
- Gourmet Kitchen
- Vaulted Ceiling
- Quartz Countertops
- Open Floorplan
- Wood Flooring
- Neighborhood Views
About This Home
Designed by SlicDesign, this meticulously crafted home in the coveted Galindo neighborhood offers a flawless, lock-and-leave lifestyle. Two bedrooms—each with an en suite bath—plus a convenient half bath downstairs form a floor plan that lives exactly the way you need it to. Modern upgrades abound, including a Tesla charger, security system, keyless entry, video doorbell, and designer window coverings. Even the furniture is negotiable for those seeking a fully turn-key, move-in ready home.
Step inside to find seven-inch white oak floors, soaring ceilings, and abundant natural light. The sleek chef’s kitchen, anchored by a waterfall island, Bosch appliances, and matte quartz countertops, flows seamlessly into open living and dining areas that extend to two separate patios. Outside, a fully fenced yard, dedicated irrigation system, and extra storage deliver maximum enjoyment with minimal upkeep—perfect for everything from morning coffee to weekend barbecues.
Best of all, this luxury retreat is offered with exceptionally low taxes. Ideally situated near South Lamar, South 1st, and South Congress—and just blocks from top dog parks and the city’s largest tennis courts at Austin Rec Center—it promises unmatched convenience without sacrificing privacy. Schedule a showing today and experience a modern home that truly leaves nothing to be desired.
Listing Agent
Compass RE Texas, LLC Brokerage Phone: (512) 265-5025 License #0735779 Listed on: 10/16/2025

Home Details
Home Type
- Single Family
Est. Annual Taxes
- $12,594
Year Built
- Built in 2022
Lot Details
- 8,120 Sq Ft Lot
- Southeast Facing Home
- Xeriscape Landscape
- Interior Lot
- Sprinkler System
- Dense Growth Of Small Trees
- Back Yard Fenced
Home Design
- Slab Foundation
- Composition Roof
- HardiePlank Type
Interior Spaces
- 1,099 Sq Ft Home
- 2-Story Property
- Open Floorplan
- Vaulted Ceiling
- Ceiling Fan
- Recessed Lighting
- Double Pane Windows
- Window Screens
- Living Room
- Neighborhood Views
Kitchen
- Gourmet Kitchen
- Open to Family Room
- Breakfast Bar
- Gas Oven
- Gas Range
- Bosch Dishwasher
- Dishwasher
- Stainless Steel Appliances
- Kitchen Island
- Quartz Countertops
- Disposal
Flooring
- Wood
- Tile
Bedrooms and Bathrooms
- 2 Bedrooms
- Dual Closets
- Walk-In Closet
- Walk-in Shower
Laundry
- Laundry Room
- Washer and Electric Dryer Hookup
Home Security
- Home Security System
- Carbon Monoxide Detectors
- Fire and Smoke Detector
Parking
- 2 Parking Spaces
- Attached Carport
- Driveway
Outdoor Features
- Covered Patio or Porch
- Exterior Lighting
Schools
- Dawson Elementary School
- Lively Middle School
- Travis High School
Utilities
- Central Heating and Cooling System
- Vented Exhaust Fan
- ENERGY STAR Qualified Water Heater
- High Speed Internet
- Cable TV Available
Community Details
- Property has a Home Owners Association
- 3204 Garden Villa Condominiums Association
- Built by Notion Design+Build
- Garden Villa Condominiums Subdivision
- Electric Vehicle Charging Station
Listing and Financial Details
- Assessor Parcel Number 04050605030000
- Tax Block L
Map
Home Values in the Area
Average Home Value in this Area
Tax History
| Year | Tax Paid | Tax Assessment Tax Assessment Total Assessment is a certain percentage of the fair market value that is determined by local assessors to be the total taxable value of land and additions on the property. | Land | Improvement |
|---|---|---|---|---|
| 2023 | $49,360 | $2,728,191 | $472,500 | $2,255,691 |
| 2022 | $20,272 | $1,026,466 | $472,500 | $553,966 |
| 2021 | $10,120 | $464,949 | $315,000 | $149,949 |
| 2020 | $8,624 | $402,095 | $315,000 | $88,406 |
| 2019 | $8,029 | $365,541 | $315,000 | $88,406 |
| 2018 | $7,357 | $332,310 | $315,000 | $103,410 |
| 2017 | $6,737 | $302,100 | $288,750 | $96,142 |
| 2016 | $6,125 | $274,636 | $225,750 | $105,535 |
| 2015 | $4,949 | $249,669 | $199,500 | $116,673 |
| 2014 | $4,949 | $226,972 | $0 | $0 |
Property History
| Date | Event | Price | List to Sale | Price per Sq Ft | Prior Sale |
|---|---|---|---|---|---|
| 10/16/2025 10/16/25 | For Sale | $620,000 | -16.2% | $564 / Sq Ft | |
| 03/01/2023 03/01/23 | Sold | -- | -- | -- | View Prior Sale |
| 01/25/2023 01/25/23 | Pending | -- | -- | -- | |
| 01/19/2023 01/19/23 | For Sale | $740,000 | 0.0% | $683 / Sq Ft | |
| 01/13/2023 01/13/23 | Pending | -- | -- | -- | |
| 01/12/2023 01/12/23 | Off Market | -- | -- | -- | |
| 01/04/2023 01/04/23 | Price Changed | $740,000 | -1.3% | $683 / Sq Ft | |
| 11/28/2022 11/28/22 | Price Changed | $750,000 | -3.2% | $692 / Sq Ft | |
| 11/03/2022 11/03/22 | For Sale | $775,000 | -- | $715 / Sq Ft |
Purchase History
| Date | Type | Sale Price | Title Company |
|---|---|---|---|
| Deed | -- | None Listed On Document | |
| Warranty Deed | -- | None Available | |
| Vendors Lien | -- | Aut | |
| Warranty Deed | -- | Chicago Title Insurance Co | |
| Vendors Lien | -- | Heritage Title | |
| Warranty Deed | -- | -- |
Mortgage History
| Date | Status | Loan Amount | Loan Type |
|---|---|---|---|
| Open | $688,750 | New Conventional | |
| Previous Owner | $1,131,197 | Purchase Money Mortgage | |
| Previous Owner | $525,000 | Purchase Money Mortgage | |
| Previous Owner | $174,325 | Purchase Money Mortgage | |
| Previous Owner | $118,120 | FHA | |
| Closed | $0 | Assumption |
Source: Unlock MLS (Austin Board of REALTORS®)
MLS Number: 9140513
APN: 307561
- 3105 Ray Wood Dr
- 3100 S 5th St Unit 1
- 3007 Garden Villa Ln
- 1123 Blair Way
- 1003 Taffy Ct
- 1005 Taffy Ct
- 3007 S 4th St
- 3112 Corbin Ln
- 2800 Treble Ln Unit 832
- 2733 Dulce Ln Unit 602
- 712 Cardinal Ln Unit A
- 3605 Marcae Ct
- 2809 S 5th St Unit 4
- 1402 Valleyridge Dr
- 2805 S 5th St
- 3209 Dolphin Dr Unit 2
- 2815 Corbin Ln
- 629 Twelve Oaks Ln
- 2724 Treble Ln Unit 324
- 903 Audrey Dr
- 1003 Taffy Ct
- 2804 Treble Ln Unit 924
- 2903 S 5th St
- 629 Twelve Oaks Ln
- 707 Cardinal Ln Unit E2
- 3200 S 1st St
- 3003 Burning Oak Dr
- 614 Terrell Hill Dr Unit D
- 2711 S 5th St Unit B
- 601 Twelve Oaks Ln
- 2901 Burning Oak Dr Unit B
- 3018 S 1st St Unit 109
- 3018 S 1st St Unit 218
- 3018 S 1st St Unit 110
- 3018 S 1st St Unit ID1337721P
- 3000 S 1st St Unit 104
- 805 S Center St Unit 106
- 601 Cardinal Ln
- 516 S Park Dr Unit 201
- 516 S Park Dr Unit 204
