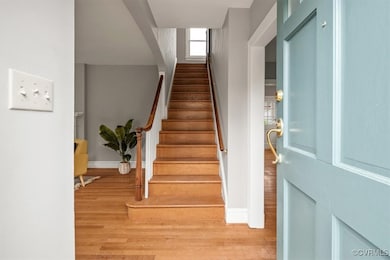
3204 Griffin Ave Richmond, VA 23222
Edgewood NeighborhoodEstimated payment $2,265/month
Highlights
- Popular Property
- Cape Cod Architecture
- Granite Countertops
- Open High School Rated A+
- Wood Flooring
- 1.5 Car Detached Garage
About This Home
Nestled on one of Northside’s most picturesque and historic streets, this beautifully maintained all-brick Cape Cod offers timeless charm paired with modern updates. Just steps from vibrant local restaurants, cafes, shops, and green parks, this home provides both community and convenience in one of Richmond’s most up-and-coming neighborhoods.Step inside to find warm hardwood floors flowing throughout the entire home—upstairs and down—creating a cohesive and classic feel. The light-filled living room opens to a stunning sunroom wrapped in windows on three sides, perfect for a peaceful morning coffee, reading nook, or plant haven.The updated kitchen blends style and function with granite countertops, crown-molded traditional cabinetry, and ample storage. Off the kitchen, a large utility room provides additional space and convenient access to the backyard.This home features three comfortable bedrooms and one and a half baths, offering just the right amount of space whether you're upsizing, downsizing, or buying your first home.Out back, enjoy a spacious yard and a detached garage—ideal for tools, hobbies, or outdoor gear. And for buyers dreaming of more outdoor space, the adjacent .15-acre lot is available for separate purchase, creating an opportunity for an expanded yard, garden, or future investment.The roof is classic slate, and both HVAC units and the boiler have been recently serviced—providing peace of mind.Don’t miss your chance to own a piece of Richmond’s history with modern comforts in one of its most walkable and desirable neighborhoods.
Open House Schedule
-
Saturday, May 31, 20251:00 to 4:00 pm5/31/2025 1:00:00 PM +00:005/31/2025 4:00:00 PM +00:00Add to Calendar
Home Details
Home Type
- Single Family
Est. Annual Taxes
- $3,312
Year Built
- Built in 1938
Lot Details
- 6,573 Sq Ft Lot
- Property fronts an alley
- Zoning described as R-5
Parking
- 1.5 Car Detached Garage
- On-Street Parking
Home Design
- Cape Cod Architecture
- Brick Exterior Construction
- Slate Roof
Interior Spaces
- 1,504 Sq Ft Home
- 1-Story Property
- Fireplace Features Masonry
- Dining Area
- Washer and Dryer Hookup
Kitchen
- Oven
- Gas Cooktop
- Stove
- Microwave
- Granite Countertops
Flooring
- Wood
- Tile
Bedrooms and Bathrooms
- 3 Bedrooms
Basement
- Partial Basement
- Crawl Space
Schools
- Frances W. Mcclenney Elementary School
- Henderson Middle School
- John Marshall High School
Utilities
- Central Air
- Radiator
- Heating System Uses Natural Gas
- Heat Pump System
- Hot Water Heating System
- Heating System Uses Steam
- Gas Water Heater
Community Details
- Edgewood Subdivision
Listing and Financial Details
- Tax Lot 19
- Assessor Parcel Number N000-1243-019
Map
Home Values in the Area
Average Home Value in this Area
Tax History
| Year | Tax Paid | Tax Assessment Tax Assessment Total Assessment is a certain percentage of the fair market value that is determined by local assessors to be the total taxable value of land and additions on the property. | Land | Improvement |
|---|---|---|---|---|
| 2025 | $3,504 | $292,000 | $108,000 | $184,000 |
| 2024 | $3,312 | $276,000 | $100,000 | $176,000 |
| 2023 | $3,000 | $250,000 | $71,000 | $179,000 |
| 2022 | $2,628 | $219,000 | $61,000 | $158,000 |
| 2021 | $2,064 | $182,000 | $41,000 | $141,000 |
| 2020 | $2,064 | $172,000 | $37,000 | $135,000 |
| 2019 | $2,040 | $170,000 | $37,000 | $133,000 |
| 2018 | $1,752 | $146,000 | $37,000 | $109,000 |
| 2017 | $1,644 | $137,000 | $28,000 | $109,000 |
| 2016 | $1,608 | $134,000 | $28,000 | $106,000 |
| 2015 | $1,512 | $133,000 | $28,000 | $105,000 |
| 2014 | $1,512 | $126,000 | $25,000 | $101,000 |
Property History
| Date | Event | Price | Change | Sq Ft Price |
|---|---|---|---|---|
| 05/29/2025 05/29/25 | For Sale | $374,900 | -- | $249 / Sq Ft |
Purchase History
| Date | Type | Sale Price | Title Company |
|---|---|---|---|
| Warranty Deed | $76,000 | -- |
Mortgage History
| Date | Status | Loan Amount | Loan Type |
|---|---|---|---|
| Open | $75,911 | FHA |
Similar Homes in Richmond, VA
Source: Central Virginia Regional MLS
MLS Number: 2514153
APN: N000-1243-019
- 3202 Griffin Ave
- 3219 Fendall Ave
- 3224 Hanes Ave
- 3037 Montrose Ave
- 3110 Fendall Ave
- 3016 Fendall Ave
- 3401 Noble Ave
- 3116 North Ave
- 3323 Woodrow Ave
- 101 E Ladies Mile Rd
- 3808 North Ave
- 2906 Montrose Ave
- 2821 Edgewood Ave
- 3007 Barton Ave
- 2817 Montrose Ave
- 3220 Cliff Ave
- 3607 Edgeton Cir
- 3905 North Ave
- 2920 Hawthorne Ave
- 43 Loudon St






