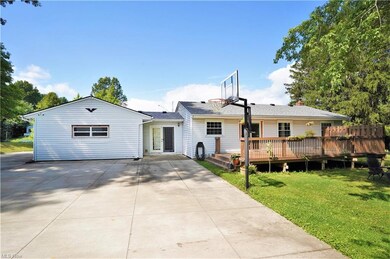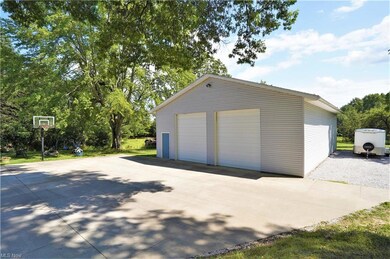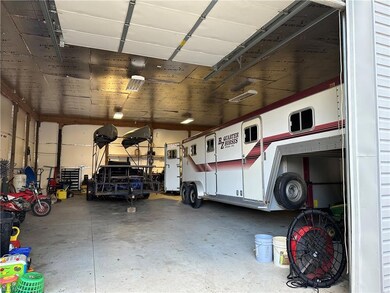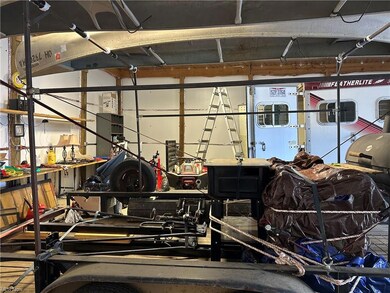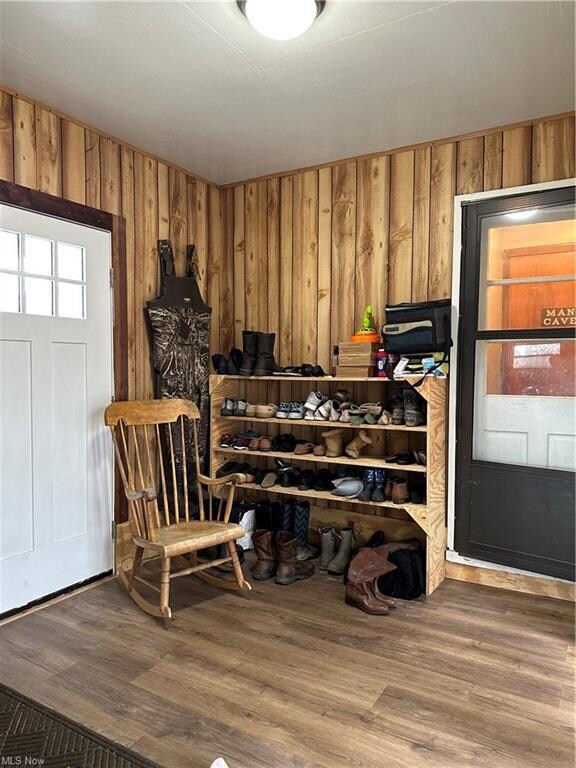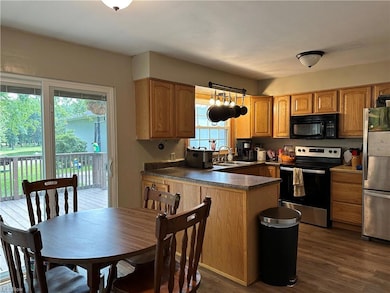
Highlights
- RV or Boat Parking
- Deck
- Wooded Lot
- 11.71 Acre Lot
- Pond
- 1 Fireplace
About This Home
As of January 2025If you are looking for a property that is a paradise, this is the one. With over 11 acres, this property includes walking trails, a pond, winding privacy lanes that take you back to your own swing that overlooks a stream, all next to a large corn field...this is the one that you will want to stay forever! Had it not been for a job transfer, these sellers would have stayed as well! The four wheelers have room to ride around the property for fun, or take you to your place to relax and reflect. Who needs a massive detached 36 x 48 building to store your toys such as your campers, Boats, or extra cars? Additional parking next to that building as well! No worry about parking because the concrete parking availability is amazing! Inside, this ranch has a nice mudroom to remove the muddy boots from the back forty. 3 bedrooms and 1 bathroom with an eat-in kitchen and spacious living room round out the first floor. The basement is also finished with one very large room, bar, and the sellers are leaving the pool table! Another smaller finished section and a totally separate laundry room! This home is perfect for that person who wants to have space away from neighbors and yet be close enough to stores and highways.
Last Agent to Sell the Property
The Agency Cleveland Northcoast License #2003017990 Listed on: 07/25/2023

Home Details
Home Type
- Single Family
Est. Annual Taxes
- $3,328
Year Built
- Built in 1965
Lot Details
- 11.71 Acre Lot
- Wooded Lot
Parking
- 6 Car Garage
- Garage Door Opener
- RV or Boat Parking
Home Design
- Asphalt Roof
- Vinyl Construction Material
Interior Spaces
- 1-Story Property
- 1 Fireplace
- Partially Finished Basement
- Basement Fills Entire Space Under The House
Kitchen
- Range
- Dishwasher
Bedrooms and Bathrooms
- 3 Main Level Bedrooms
- 1 Full Bathroom
Outdoor Features
- Pond
- Spring on Lot
- Deck
- Outbuilding
Utilities
- Central Air
- Baseboard Heating
- Heating System Uses Oil
- Well
- Septic Tank
Community Details
- Ne Div Community
Listing and Financial Details
- Assessor Parcel Number 32-037-00-00-016-000
Ownership History
Purchase Details
Home Financials for this Owner
Home Financials are based on the most recent Mortgage that was taken out on this home.Purchase Details
Home Financials for this Owner
Home Financials are based on the most recent Mortgage that was taken out on this home.Purchase Details
Home Financials for this Owner
Home Financials are based on the most recent Mortgage that was taken out on this home.Purchase Details
Similar Homes in Kent, OH
Home Values in the Area
Average Home Value in this Area
Purchase History
| Date | Type | Sale Price | Title Company |
|---|---|---|---|
| Warranty Deed | $369,900 | None Listed On Document | |
| Warranty Deed | $351,000 | None Listed On Document | |
| Warranty Deed | $164,000 | Bennett Land Title Agency | |
| Deed | $70,000 | -- |
Mortgage History
| Date | Status | Loan Amount | Loan Type |
|---|---|---|---|
| Open | $200,000 | New Conventional | |
| Previous Owner | $263,250 | New Conventional | |
| Previous Owner | $131,200 | Purchase Money Mortgage | |
| Previous Owner | $148,000 | Fannie Mae Freddie Mac | |
| Previous Owner | $21,000 | Credit Line Revolving | |
| Previous Owner | $36,000 | Credit Line Revolving | |
| Previous Owner | $112,000 | Unknown |
Property History
| Date | Event | Price | Change | Sq Ft Price |
|---|---|---|---|---|
| 01/31/2025 01/31/25 | Sold | $369,900 | -2.6% | $215 / Sq Ft |
| 11/21/2024 11/21/24 | For Sale | $379,900 | +8.2% | $221 / Sq Ft |
| 09/01/2023 09/01/23 | Sold | $351,000 | +0.3% | $204 / Sq Ft |
| 07/31/2023 07/31/23 | Pending | -- | -- | -- |
| 07/25/2023 07/25/23 | For Sale | $350,000 | -- | $204 / Sq Ft |
Tax History Compared to Growth
Tax History
| Year | Tax Paid | Tax Assessment Tax Assessment Total Assessment is a certain percentage of the fair market value that is determined by local assessors to be the total taxable value of land and additions on the property. | Land | Improvement |
|---|---|---|---|---|
| 2024 | $4,226 | $105,530 | $33,810 | $71,720 |
| 2023 | $3,359 | $74,730 | $29,820 | $44,910 |
| 2022 | $3,328 | $74,730 | $29,820 | $44,910 |
| 2021 | $3,337 | $74,730 | $29,820 | $44,910 |
| 2020 | $3,080 | $66,440 | $28,390 | $38,050 |
| 2019 | $3,090 | $66,440 | $28,390 | $38,050 |
| 2018 | $3,027 | $61,890 | $30,210 | $31,680 |
| 2017 | $3,027 | $61,890 | $30,210 | $31,680 |
| 2016 | $2,994 | $61,890 | $30,210 | $31,680 |
| 2015 | $3,028 | $61,890 | $30,210 | $31,680 |
| 2014 | $3,085 | $61,890 | $30,210 | $31,680 |
| 2013 | $3,064 | $61,890 | $30,210 | $31,680 |
Agents Affiliated with this Home
-
Courtney Baliman

Seller's Agent in 2025
Courtney Baliman
Keller Williams Chervenic Rlty
(330) 608-3771
84 Total Sales
-
Tori Baliman

Seller Co-Listing Agent in 2025
Tori Baliman
Keller Williams Chervenic Rlty
(234) 380-3594
45 Total Sales
-
Jodi Hodson

Buyer's Agent in 2025
Jodi Hodson
Howard Hanna
(234) 205-8410
559 Total Sales
-
Mary Markulis

Seller's Agent in 2023
Mary Markulis
The Agency Cleveland Northcoast
(330) 618-2118
196 Total Sales
-
Brent Smith

Buyer's Agent in 2023
Brent Smith
Keller Williams Chervenic Rlty
(330) 604-9875
82 Total Sales
Map
Source: MLS Now
MLS Number: 4475614
APN: 32-037-00-00-016-000
- 2543 Ranfield Rd
- 3021 Hartville Rd
- 3784 Willow Brook Dr
- 0 Tallmadge Rd Unit 5096576
- 4145 Rootstown Rd
- 4254 Lakewood Rd
- 1853 Hartville Rd
- 1884 Old Forge Rd
- 2836 Congress Lake Rd
- 0 Ohio 44
- 3986 Kenneth Dr
- 3868 Willow Way
- 3356 Waterloo Rd
- 3344 Charleston Place
- 3319 Charleston Place
- Lot 2 New Milford (5 33 Ac)
- Lot 1 New Milford (5 33 Ac)
- Lot 12 New Milford (15 73ac)
- 1746 State Route 44
- 1696 State Route 44

