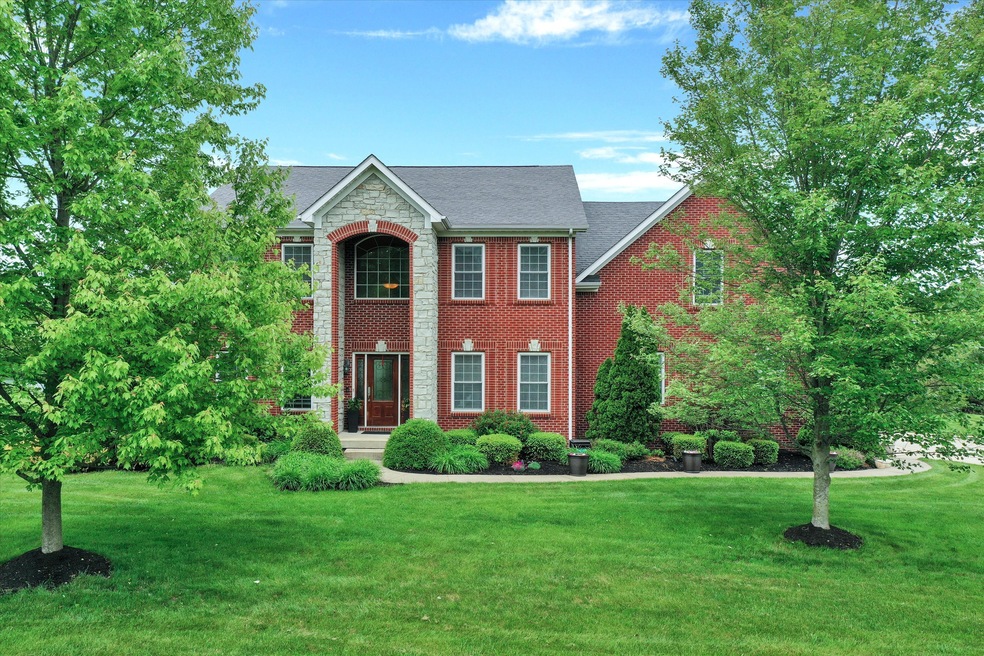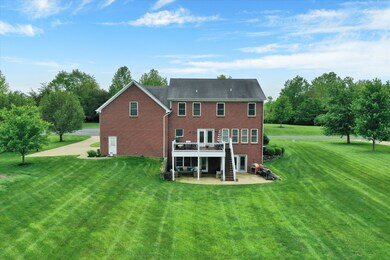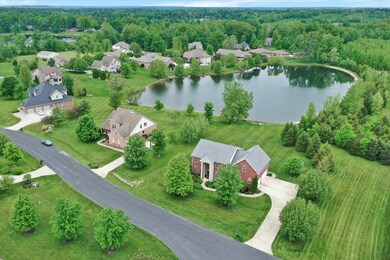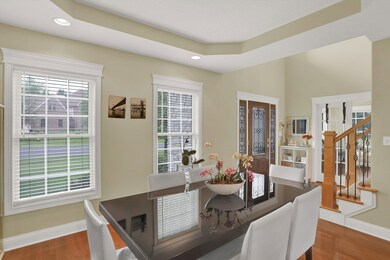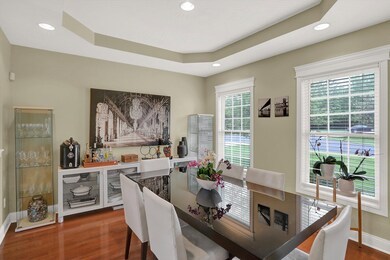
3204 Woodland Ridge Columbus, IN 47201
Highlights
- Home fronts a pond
- Pond View
- Traditional Architecture
- Southside Elementary School Rated A-
- Deck
- Wood Flooring
About This Home
As of August 2023Welcome to 3204 Woodland Ridge! This 4 bed, 3.5 bath brick and stone home sits on just over 1 acre with pond access! The main floor features a dedicated office area, formal dining, updated kitchen with eat-in area that walks onto the deck with pond view, and living room with gas log fireplace. Upstairs you will find the large primary suite, two additional beds with jack and jill bath, and HUGE connected bonus area, making this the perfect retreat for kids of all ages. The walk out basement has a full bath, 4th bedroom, wet bar, and beautiful home theatre room. With large lots, easy access into town, and water access, opportunities don't come up often in Woodland Farms. Schedule your showing today!
Last Agent to Sell the Property
1 Percent Lists Indiana Real Estate License #RB21000490 Listed on: 05/17/2023
Last Buyer's Agent
Chizuki Lothamer
@properties

Home Details
Home Type
- Single Family
Est. Annual Taxes
- $5,240
Year Built
- Built in 2007
Lot Details
- 1.06 Acre Lot
- Home fronts a pond
- Cul-De-Sac
HOA Fees
- $17 Monthly HOA Fees
Parking
- 3 Car Attached Garage
- Side or Rear Entrance to Parking
- Garage Door Opener
Home Design
- Traditional Architecture
- Brick Exterior Construction
- Concrete Perimeter Foundation
- Stone
Interior Spaces
- 2-Story Property
- Wet Bar
- 3 Fireplaces
- Gas Log Fireplace
- Pond Views
Kitchen
- Eat-In Kitchen
- Electric Oven
- <<builtInMicrowave>>
- Dishwasher
- Disposal
Flooring
- Wood
- Carpet
Bedrooms and Bathrooms
- 4 Bedrooms
- Walk-In Closet
- Jack-and-Jill Bathroom
Laundry
- Dryer
- Washer
Finished Basement
- Walk-Out Basement
- Basement Fills Entire Space Under The House
- Exterior Basement Entry
- 9 Foot Basement Ceiling Height
- Sump Pump with Backup
- Basement Window Egress
Home Security
- Radon Detector
- Fire and Smoke Detector
Outdoor Features
- Deck
- Covered patio or porch
Schools
- Southside Elementary School
Utilities
- Forced Air Heating System
- Heating System Uses Gas
- Electric Water Heater
Community Details
- Woodland Farms Subdivision
- Property managed by Woodland Farms
Listing and Financial Details
- Tax Lot 26
- Assessor Parcel Number 039534310000124005
Ownership History
Purchase Details
Home Financials for this Owner
Home Financials are based on the most recent Mortgage that was taken out on this home.Purchase Details
Home Financials for this Owner
Home Financials are based on the most recent Mortgage that was taken out on this home.Purchase Details
Home Financials for this Owner
Home Financials are based on the most recent Mortgage that was taken out on this home.Purchase Details
Similar Homes in Columbus, IN
Home Values in the Area
Average Home Value in this Area
Purchase History
| Date | Type | Sale Price | Title Company |
|---|---|---|---|
| Deed | $545,000 | Security Title Services | |
| Warranty Deed | $390,000 | First American Title Insurance | |
| Deed | $450,000 | Meridian Title Corporation | |
| Warranty Deed | -- | Attorney |
Property History
| Date | Event | Price | Change | Sq Ft Price |
|---|---|---|---|---|
| 08/01/2023 08/01/23 | Sold | $545,000 | -0.9% | $116 / Sq Ft |
| 05/20/2023 05/20/23 | Pending | -- | -- | -- |
| 05/17/2023 05/17/23 | For Sale | $550,000 | +41.0% | $117 / Sq Ft |
| 04/22/2019 04/22/19 | Sold | $390,000 | -7.1% | $115 / Sq Ft |
| 03/20/2019 03/20/19 | Pending | -- | -- | -- |
| 02/21/2019 02/21/19 | Price Changed | $419,900 | -2.3% | $124 / Sq Ft |
| 01/24/2019 01/24/19 | Price Changed | $429,900 | -2.3% | $127 / Sq Ft |
| 01/11/2019 01/11/19 | Price Changed | $439,900 | -2.2% | $130 / Sq Ft |
| 12/28/2018 12/28/18 | For Sale | $449,900 | 0.0% | $133 / Sq Ft |
| 07/16/2012 07/16/12 | Sold | $450,000 | -6.2% | $131 / Sq Ft |
| 06/15/2012 06/15/12 | Pending | -- | -- | -- |
| 04/30/2012 04/30/12 | For Sale | $479,900 | -- | $140 / Sq Ft |
Tax History Compared to Growth
Tax History
| Year | Tax Paid | Tax Assessment Tax Assessment Total Assessment is a certain percentage of the fair market value that is determined by local assessors to be the total taxable value of land and additions on the property. | Land | Improvement |
|---|---|---|---|---|
| 2024 | $6,024 | $527,800 | $83,100 | $444,700 |
| 2023 | $5,291 | $461,900 | $83,100 | $378,800 |
| 2022 | $5,040 | $436,900 | $83,100 | $353,800 |
| 2021 | $5,240 | $450,000 | $68,400 | $381,600 |
| 2020 | $5,197 | $447,300 | $68,400 | $378,900 |
| 2019 | $4,814 | $444,500 | $68,400 | $376,100 |
| 2018 | $6,579 | $448,700 | $68,400 | $380,300 |
| 2017 | $4,972 | $448,300 | $68,400 | $379,900 |
| 2016 | $4,883 | $440,000 | $68,400 | $371,600 |
| 2014 | $5,087 | $445,000 | $70,300 | $374,700 |
Agents Affiliated with this Home
-
Drew Wyant

Seller's Agent in 2023
Drew Wyant
1 Percent Lists Indiana Real Estate
(812) 343-4938
297 Total Sales
-
C
Buyer's Agent in 2023
Chizuki Lothamer
@properties
-
Leigh Burchyett

Seller's Agent in 2019
Leigh Burchyett
Berkshire Hathaway Home
(812) 350-3365
215 Total Sales
-
Barry Czachura

Seller Co-Listing Agent in 2019
Barry Czachura
Berkshire Hathaway Home
(812) 344-1189
41 Total Sales
-
C
Buyer's Agent in 2019
Carol Batten
Dropped Members
-
B
Seller's Agent in 2012
Bill Miller
RE/MAX Real Estate Prof
Map
Source: MIBOR Broker Listing Cooperative®
MLS Number: 21921587
APN: 03-95-34-310-000.124-005
- 2838 Violet Ct W
- 2756 Bluebell Ct E
- 2847 Macintosh
- 3101 Red Fox Cir
- 3901 Terrace Woods Dr
- 3752 W North Wood Lake Dr
- 1995 Brookfield Ct
- 2536 Daffodil Ct E
- 2533 Violet Way
- 2390 Lakecrest Dr
- 2545 Coneflower Ct
- 2449 Orchard Creek Dr
- 2416 Meadow Bend Dr
- 2881 S Catalina Dr
- 3604 Maple Ridge Dr
- 3725 Maple Ridge Trail
- Lot 3 Brookfield Dr
- 2302 Middle View Dr
- 1497 Maple Ridge Ct
- 1713 Deer Creek Way
