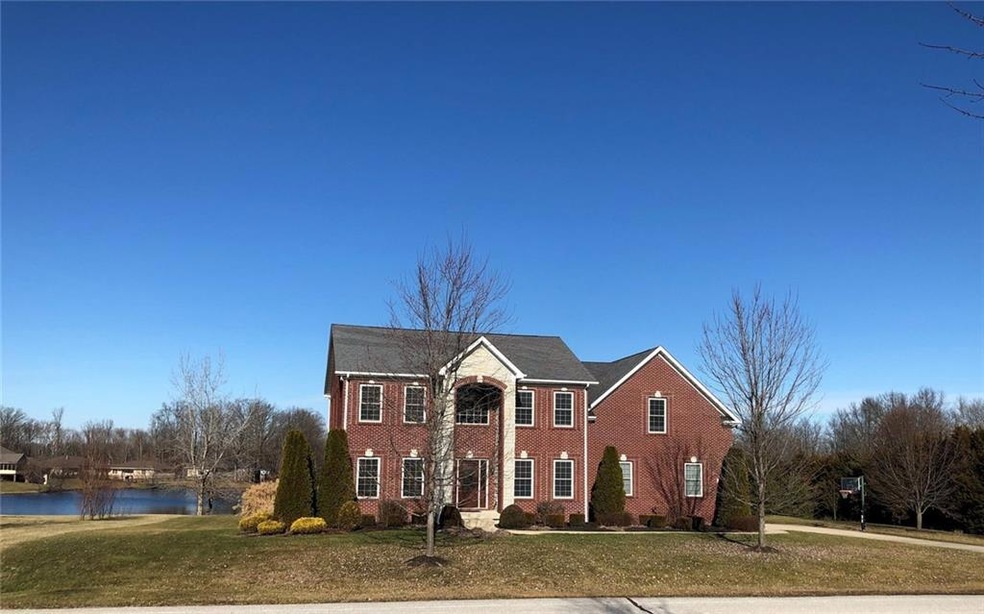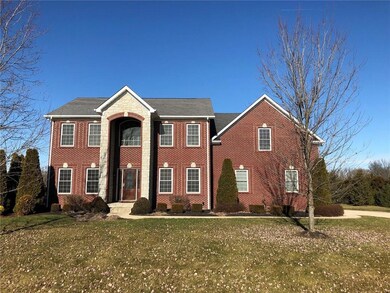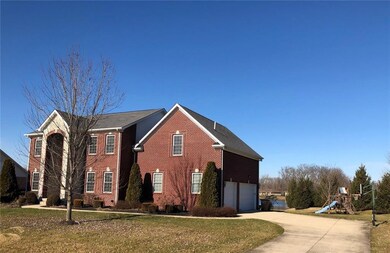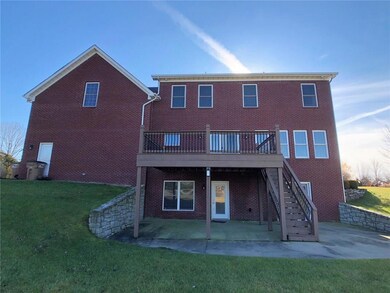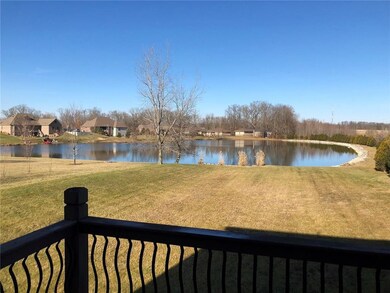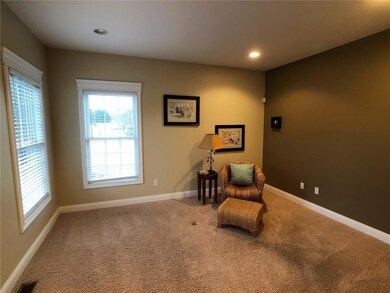
3204 Woodland Ridge Columbus, IN 47201
Highlights
- Home fronts a pond
- Fireplace in Primary Bedroom
- Traditional Architecture
- Southside Elementary School Rated A-
- Deck
- Wood Flooring
About This Home
As of August 2023Woodland Farms waterfront cul-de-sac location! Beautiful stately brick & stone exterior & a warm, welcoming interior. Elegant entry, private office or sitting room, & formal dining room. Kitchen offers island, granite tops & SS appliances open to informal eating area & living room with fireplace. Relax in your Master suite with fireplace, plenty of storage in the oversized closet, plus a spa bath with shower & whirlpool tub. Great upstairs layout with 2 additional spacious bedrooms, Jack & Jill bath & a 30 foot bonus room. Amazing basement includes the 4th bedroom & full bath plus family room with fireplace#3. Get ready to love the theater room - equipment & seating included! 3-car finished garage & irrigation complete this lovely home.
Last Agent to Sell the Property
Berkshire Hathaway Home License #RB14038542 Listed on: 12/28/2018

Last Buyer's Agent
Carol Batten
Dropped Members
Home Details
Home Type
- Single Family
Est. Annual Taxes
- $4,918
Year Built
- Built in 2007
Lot Details
- 1.06 Acre Lot
- Home fronts a pond
- Cul-De-Sac
- Sprinkler System
HOA Fees
- $39 Monthly HOA Fees
Parking
- 3 Car Attached Garage
- Side or Rear Entrance to Parking
- Garage Door Opener
Home Design
- Traditional Architecture
- Brick Exterior Construction
- Poured Concrete
- Stone
Interior Spaces
- 2-Story Property
- Home Theater Equipment
- Woodwork
- Tray Ceiling
- Gas Log Fireplace
- Thermal Windows
- Entrance Foyer
- Living Room with Fireplace
- 3 Fireplaces
- Formal Dining Room
- Attic Access Panel
Kitchen
- Eat-In Kitchen
- Electric Oven
- <<microwave>>
- Dishwasher
- Kitchen Island
- Disposal
Flooring
- Wood
- Carpet
Bedrooms and Bathrooms
- 4 Bedrooms
- Fireplace in Primary Bedroom
- Jack-and-Jill Bathroom
Laundry
- Laundry on main level
- Dryer
- Washer
Finished Basement
- Walk-Out Basement
- Sump Pump with Backup
- Fireplace in Basement
Home Security
- Security System Owned
- Radon Detector
- Fire and Smoke Detector
Outdoor Features
- Deck
- Covered patio or porch
- Outdoor Gas Grill
- Playground
Schools
- Southside Elementary School
- Central Middle School
- Columbus North High School
Utilities
- Dual Heating Fuel
- Heat Pump System
- Heating System Uses Gas
- Electric Water Heater
Community Details
- Association fees include maintenance
- Association Phone (812) 000-0000
- Woodland Farms Subdivision
- Property managed by Woodland Farms
- The community has rules related to covenants, conditions, and restrictions
Listing and Financial Details
- Tax Lot 26
- Assessor Parcel Number 039534310000124005
Ownership History
Purchase Details
Home Financials for this Owner
Home Financials are based on the most recent Mortgage that was taken out on this home.Purchase Details
Home Financials for this Owner
Home Financials are based on the most recent Mortgage that was taken out on this home.Purchase Details
Home Financials for this Owner
Home Financials are based on the most recent Mortgage that was taken out on this home.Purchase Details
Similar Homes in Columbus, IN
Home Values in the Area
Average Home Value in this Area
Purchase History
| Date | Type | Sale Price | Title Company |
|---|---|---|---|
| Deed | $545,000 | Security Title Services | |
| Warranty Deed | $390,000 | First American Title Insurance | |
| Deed | $450,000 | Meridian Title Corporation | |
| Warranty Deed | -- | Attorney |
Property History
| Date | Event | Price | Change | Sq Ft Price |
|---|---|---|---|---|
| 08/01/2023 08/01/23 | Sold | $545,000 | -0.9% | $116 / Sq Ft |
| 05/20/2023 05/20/23 | Pending | -- | -- | -- |
| 05/17/2023 05/17/23 | For Sale | $550,000 | +41.0% | $117 / Sq Ft |
| 04/22/2019 04/22/19 | Sold | $390,000 | -7.1% | $115 / Sq Ft |
| 03/20/2019 03/20/19 | Pending | -- | -- | -- |
| 02/21/2019 02/21/19 | Price Changed | $419,900 | -2.3% | $124 / Sq Ft |
| 01/24/2019 01/24/19 | Price Changed | $429,900 | -2.3% | $127 / Sq Ft |
| 01/11/2019 01/11/19 | Price Changed | $439,900 | -2.2% | $130 / Sq Ft |
| 12/28/2018 12/28/18 | For Sale | $449,900 | 0.0% | $133 / Sq Ft |
| 07/16/2012 07/16/12 | Sold | $450,000 | -6.2% | $131 / Sq Ft |
| 06/15/2012 06/15/12 | Pending | -- | -- | -- |
| 04/30/2012 04/30/12 | For Sale | $479,900 | -- | $140 / Sq Ft |
Tax History Compared to Growth
Tax History
| Year | Tax Paid | Tax Assessment Tax Assessment Total Assessment is a certain percentage of the fair market value that is determined by local assessors to be the total taxable value of land and additions on the property. | Land | Improvement |
|---|---|---|---|---|
| 2024 | $6,024 | $527,800 | $83,100 | $444,700 |
| 2023 | $5,291 | $461,900 | $83,100 | $378,800 |
| 2022 | $5,040 | $436,900 | $83,100 | $353,800 |
| 2021 | $5,240 | $450,000 | $68,400 | $381,600 |
| 2020 | $5,197 | $447,300 | $68,400 | $378,900 |
| 2019 | $4,814 | $444,500 | $68,400 | $376,100 |
| 2018 | $6,579 | $448,700 | $68,400 | $380,300 |
| 2017 | $4,972 | $448,300 | $68,400 | $379,900 |
| 2016 | $4,883 | $440,000 | $68,400 | $371,600 |
| 2014 | $5,087 | $445,000 | $70,300 | $374,700 |
Agents Affiliated with this Home
-
Drew Wyant

Seller's Agent in 2023
Drew Wyant
1 Percent Lists Indiana Real Estate
(812) 343-4938
296 Total Sales
-
C
Buyer's Agent in 2023
Chizuki Lothamer
@properties
-
Leigh Burchyett

Seller's Agent in 2019
Leigh Burchyett
Berkshire Hathaway Home
(812) 350-3365
215 Total Sales
-
Barry Czachura

Seller Co-Listing Agent in 2019
Barry Czachura
Berkshire Hathaway Home
(812) 344-1189
41 Total Sales
-
C
Buyer's Agent in 2019
Carol Batten
Dropped Members
-
B
Seller's Agent in 2012
Bill Miller
RE/MAX Real Estate Prof
Map
Source: MIBOR Broker Listing Cooperative®
MLS Number: 21612464
APN: 03-95-34-310-000.124-005
- 2838 Violet Ct W
- 2756 Bluebell Ct E
- 2847 Macintosh
- 3752 W North Wood Lake Dr
- 1995 Brookfield Ct
- 2533 Violet Way
- 2390 Lakecrest Dr
- 2545 Coneflower Ct
- 2449 Orchard Creek Dr
- 2416 Meadow Bend Dr
- 2881 S Catalina Dr
- 3604 Maple Ridge Dr
- 3725 Maple Ridge Trail
- Lot 3 Brookfield Dr
- 2302 Middle View Dr
- 1497 Maple Ridge Ct
- 1713 Deer Creek Way
- 2502 Creekland Dr
- Lot 7 Deer Creek Way
- 1472 Maple Ridge Ct
