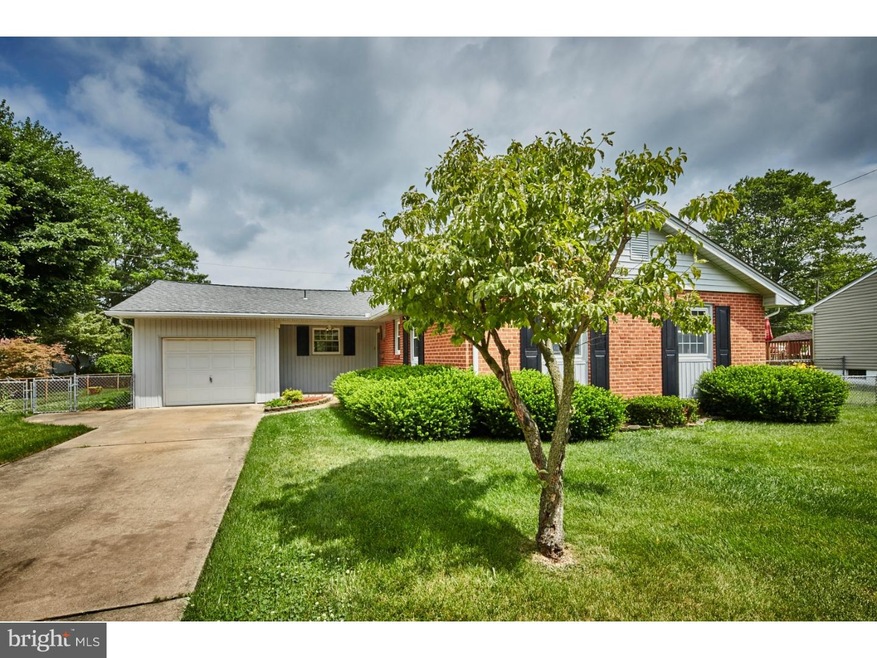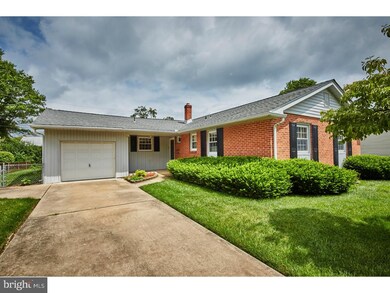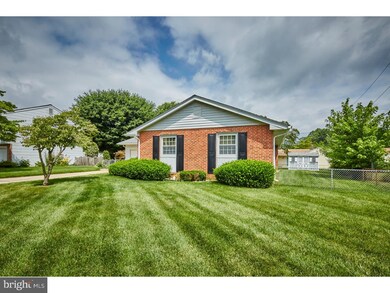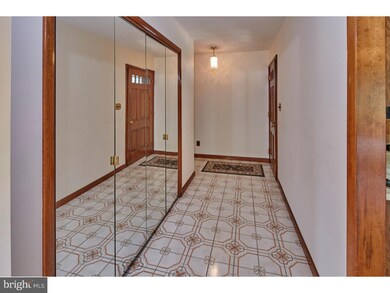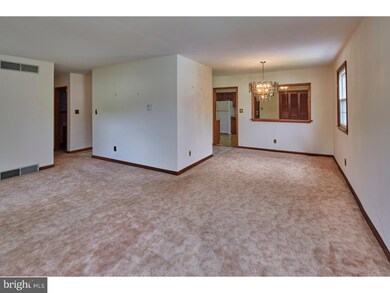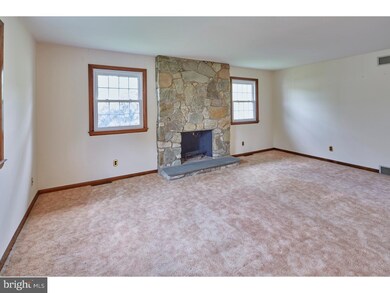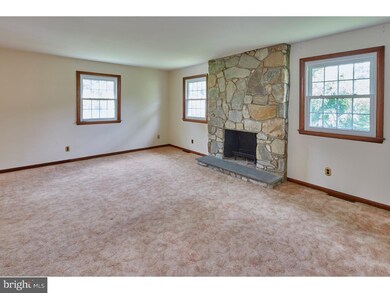
3205 Addison Dr Wilmington, DE 19808
Westminster NeighborhoodEstimated Value: $386,720 - $434,000
Highlights
- Rambler Architecture
- Skylights
- Eat-In Kitchen
- Wood Flooring
- 1 Car Attached Garage
- 4-minute walk to Brandywine Springs Park
About This Home
As of August 2016Clean, expanded ranch home in sought after Brandywine Springs. This three bedroom, two bath house offers one-story living and plenty of space. Exterior features include: new vinyl siding, an updated roof and professional landscaping. Walk in to an entry foyer that leads to a spacious living room and dining area. An eat-in kitchen features solid wood cabinets and a separate laundry area. Just off of the kitchen is a large family room addition with a vaulted ceiling, skylights, a second fireplace and sliding doors to a fenced backyard. Three are three bedrooms with good closet space and two full baths. Original hardwood floors are under the carpet in the three bedrooms and the living room/dining area. Other recent upgrades have been made to the heater, the air conditioner and replacement windows were installed throughout the home. Most exterior and mechanical improvements have been made and cosmetic upgrades in the kitchen and baths await your personal touch. Well maintained from the start by the original owner. Welcome Home.
Home Details
Home Type
- Single Family
Est. Annual Taxes
- $1,703
Year Built
- Built in 1960
Lot Details
- 9,148 Sq Ft Lot
- Lot Dimensions are 70x112
- Property is in good condition
- Property is zoned NC6.5
HOA Fees
- $2 Monthly HOA Fees
Parking
- 1 Car Attached Garage
- 3 Open Parking Spaces
Home Design
- Rambler Architecture
- Brick Exterior Construction
- Pitched Roof
- Shingle Roof
- Vinyl Siding
Interior Spaces
- 1,775 Sq Ft Home
- Property has 1 Level
- Ceiling height of 9 feet or more
- Ceiling Fan
- Skylights
- Stone Fireplace
- Family Room
- Living Room
- Dining Room
- Unfinished Basement
- Partial Basement
- Home Security System
- Laundry on lower level
Kitchen
- Eat-In Kitchen
- Dishwasher
Flooring
- Wood
- Wall to Wall Carpet
- Tile or Brick
- Vinyl
Bedrooms and Bathrooms
- 3 Bedrooms
- En-Suite Primary Bedroom
- En-Suite Bathroom
- 2 Full Bathrooms
Outdoor Features
- Shed
Utilities
- Forced Air Heating and Cooling System
- Heating System Uses Gas
- 100 Amp Service
- Electric Water Heater
Community Details
- Brandywine Springs Subdivision
Listing and Financial Details
- Tax Lot 076
- Assessor Parcel Number 08-033.10-076
Ownership History
Purchase Details
Home Financials for this Owner
Home Financials are based on the most recent Mortgage that was taken out on this home.Purchase Details
Similar Homes in Wilmington, DE
Home Values in the Area
Average Home Value in this Area
Purchase History
| Date | Buyer | Sale Price | Title Company |
|---|---|---|---|
| Poulsen Ryan A | $257,500 | Attorney | |
| Roberts Julia | -- | -- |
Mortgage History
| Date | Status | Borrower | Loan Amount |
|---|---|---|---|
| Open | Poulsen Ryan A | $244,625 |
Property History
| Date | Event | Price | Change | Sq Ft Price |
|---|---|---|---|---|
| 08/25/2016 08/25/16 | Sold | $257,500 | -0.9% | $145 / Sq Ft |
| 08/24/2016 08/24/16 | Price Changed | $259,900 | 0.0% | $146 / Sq Ft |
| 08/23/2016 08/23/16 | Pending | -- | -- | -- |
| 08/20/2016 08/20/16 | Price Changed | $259,900 | 0.0% | $146 / Sq Ft |
| 08/19/2016 08/19/16 | Pending | -- | -- | -- |
| 07/11/2016 07/11/16 | Pending | -- | -- | -- |
| 07/07/2016 07/07/16 | For Sale | $259,900 | -- | $146 / Sq Ft |
Tax History Compared to Growth
Tax History
| Year | Tax Paid | Tax Assessment Tax Assessment Total Assessment is a certain percentage of the fair market value that is determined by local assessors to be the total taxable value of land and additions on the property. | Land | Improvement |
|---|---|---|---|---|
| 2024 | $2,343 | $63,400 | $12,200 | $51,200 |
| 2023 | $2,067 | $63,400 | $12,200 | $51,200 |
| 2022 | $2,091 | $63,400 | $12,200 | $51,200 |
| 2021 | $2,091 | $63,400 | $12,200 | $51,200 |
| 2020 | $2,098 | $63,400 | $12,200 | $51,200 |
| 2019 | $2,236 | $63,400 | $12,200 | $51,200 |
| 2018 | $2,053 | $63,400 | $12,200 | $51,200 |
| 2017 | $1,903 | $59,500 | $12,200 | $47,300 |
| 2016 | $411 | $59,500 | $12,200 | $47,300 |
| 2015 | -- | $59,500 | $12,200 | $47,300 |
| 2014 | $354 | $59,500 | $12,200 | $47,300 |
Agents Affiliated with this Home
-
Buzz Moran

Seller's Agent in 2016
Buzz Moran
Long & Foster
(302) 740-6529
7 in this area
149 Total Sales
-
Timothy Carter

Buyer's Agent in 2016
Timothy Carter
Patterson Schwartz
(302) 584-7288
4 in this area
46 Total Sales
Map
Source: Bright MLS
MLS Number: 1003953583
APN: 08-033.10-076
- 2804 Herbert Dr
- 3007 Faulkland Rd
- 407 Arcadia Way
- 2721 Newell Dr
- 213 Athena Ct
- 2507 Newport Gap Pike
- 114 Odyssey Dr
- 2307 Spruce Ave
- 2402 Maple Ave
- 2619 Newell Dr
- 2229 Elder Dr
- 3005 Duncan Rd
- 611 Westmont Dr
- 607 Greenbank Rd
- 713 Cheltenham Rd
- 2313 Alister Dr
- 148 Bromley Dr
- 227 Phillips Dr
- 219 Phillips Dr
- 3309 Heritage Dr
- 3205 Addison Dr
- 3207 Addison Dr
- 3203 Addison Dr
- 3206 Bristol Dr
- 3209 Addison Dr
- 3202 Bristol Dr
- 3208 Bristol Dr
- 3204 Addison Dr
- 3201 Addison Dr
- 3202 Addison Dr
- 3206 Addison Dr
- 3210 Bristol Dr
- 3200 Bristol Dr
- 3211 Addison Dr
- 3208 Addison Dr
- 3200 Addison Dr
- 3207 Bristol Dr
- 3212 Bristol Dr
- 3209 Bristol Dr
- 3205 Bristol Dr
