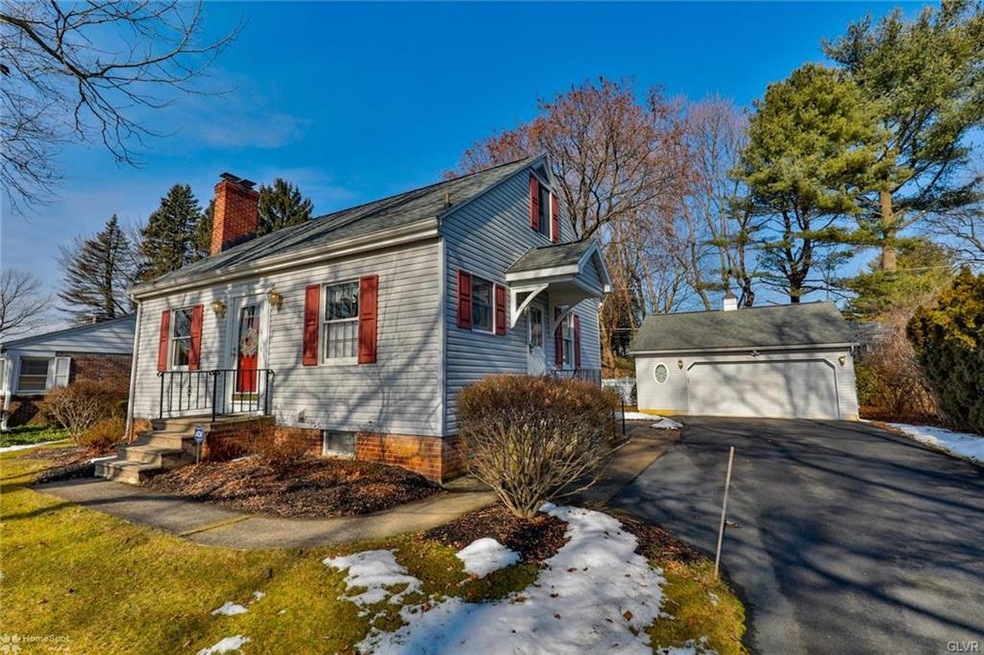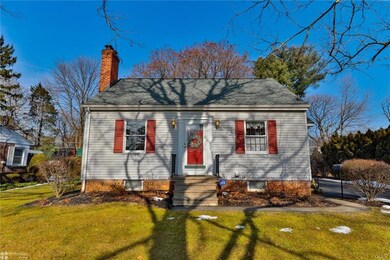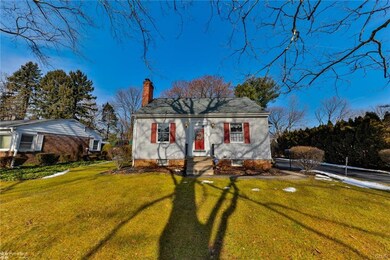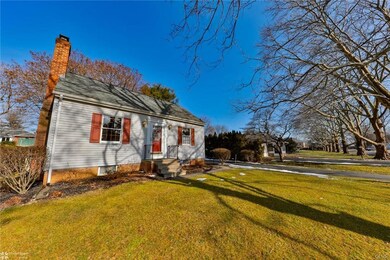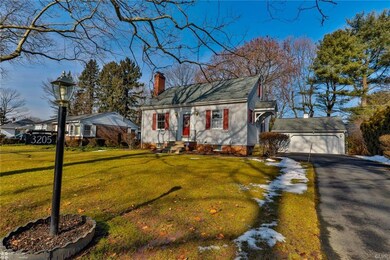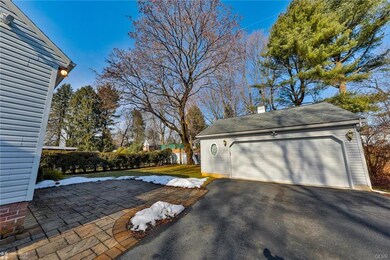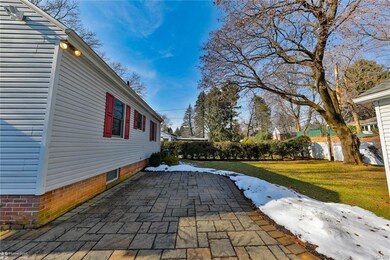
3205 Cambridge Cir Allentown, PA 18104
West End Allentown NeighborhoodHighlights
- Cape Cod Architecture
- Living Room with Fireplace
- 2 Car Detached Garage
- Parkway Manor Elementary School Rated A
- Wood Flooring
- Eat-In Kitchen
About This Home
As of March 2019PVRM- Seller will respond to offers between $189,900 & $219,876. Immaculate cape cod located in a prime location is sure to please! A generously-sized landscaped lot offers an oversized 2-car detached garage, paver patio & mature tree-line which combine for a desirable outdoor space. Property includes 3 bedrooms & full bath + an abundance of charm & character. The front entrance leads into a warm & inviting living room w/a wood burning brick fireplace, hardwood flooring & lots of natural sunlight. The eat-in kitchen features GE stainless steel appliances, granite counters, custom tile back splash + an additional side entry. Wall-to-wall carpet runs throughout the main hallway & 2 first floor bedrooms. On the second level is a 3rd bedroom w/options for a recreation room or separate family room & includes closet storage. The lower level also has plenty of storage room, laundry & separate walk-up staircase to driveway. Well-maintained, one of a kind & convenient location. A must see!
Home Details
Home Type
- Single Family
Est. Annual Taxes
- $3,294
Year Built
- Built in 1950
Lot Details
- 7,841 Sq Ft Lot
- Paved or Partially Paved Lot
- Level Lot
- Property is zoned R-3-Low Density Residential
Home Design
- Cape Cod Architecture
- Traditional Architecture
- Asphalt Roof
- Vinyl Construction Material
Interior Spaces
- 1,080 Sq Ft Home
- 1.5-Story Property
- Drapes & Rods
- Window Screens
- Living Room with Fireplace
- Attic Fan
- Laundry on lower level
Kitchen
- Eat-In Kitchen
- Electric Oven
- Self-Cleaning Oven
- Microwave
- Dishwasher
Flooring
- Wood
- Wall to Wall Carpet
Bedrooms and Bathrooms
- 3 Bedrooms
- 1 Full Bathroom
Basement
- Basement Fills Entire Space Under The House
- Exterior Basement Entry
Home Security
- Home Security System
- Storm Doors
- Fire and Smoke Detector
Parking
- 2 Car Detached Garage
- Garage Door Opener
- On-Street Parking
- Off-Street Parking
Outdoor Features
- Patio
Utilities
- Central Air
- Radiator
- Hot Water Heating System
- Heating System Uses Oil
- Summer or Winter Changeover Switch For Hot Water
- Oil Water Heater
- Water Softener is Owned
- Cable TV Available
Listing and Financial Details
- Assessor Parcel Number 548741155652001
Ownership History
Purchase Details
Home Financials for this Owner
Home Financials are based on the most recent Mortgage that was taken out on this home.Purchase Details
Similar Homes in Allentown, PA
Home Values in the Area
Average Home Value in this Area
Purchase History
| Date | Type | Sale Price | Title Company |
|---|---|---|---|
| Deed | $198,100 | Trident Land Transfer Co Lp | |
| Quit Claim Deed | -- | -- |
Mortgage History
| Date | Status | Loan Amount | Loan Type |
|---|---|---|---|
| Open | $189,500 | New Conventional | |
| Closed | $188,195 | New Conventional | |
| Previous Owner | $65,000 | Credit Line Revolving |
Property History
| Date | Event | Price | Change | Sq Ft Price |
|---|---|---|---|---|
| 02/03/2025 02/03/25 | Rented | $2,400 | +6.7% | -- |
| 01/13/2025 01/13/25 | For Rent | $2,250 | -2.2% | -- |
| 06/14/2024 06/14/24 | Rented | $2,300 | +2.2% | -- |
| 06/12/2024 06/12/24 | Under Contract | -- | -- | -- |
| 06/06/2024 06/06/24 | For Rent | $2,250 | 0.0% | -- |
| 03/22/2019 03/22/19 | Sold | $198,100 | -9.9% | $183 / Sq Ft |
| 02/21/2019 02/21/19 | Pending | -- | -- | -- |
| 02/07/2019 02/07/19 | For Sale | $219,876 | -- | $204 / Sq Ft |
Tax History Compared to Growth
Tax History
| Year | Tax Paid | Tax Assessment Tax Assessment Total Assessment is a certain percentage of the fair market value that is determined by local assessors to be the total taxable value of land and additions on the property. | Land | Improvement |
|---|---|---|---|---|
| 2025 | $3,483 | $143,200 | $28,200 | $115,000 |
| 2024 | $3,365 | $143,200 | $28,200 | $115,000 |
| 2023 | $3,294 | $143,200 | $28,200 | $115,000 |
| 2022 | $3,281 | $143,200 | $115,000 | $28,200 |
| 2021 | $3,281 | $143,200 | $28,200 | $115,000 |
| 2020 | $3,281 | $143,200 | $28,200 | $115,000 |
| 2019 | $3,219 | $143,200 | $28,200 | $115,000 |
| 2018 | $3,113 | $143,200 | $28,200 | $115,000 |
| 2017 | $3,006 | $143,200 | $28,200 | $115,000 |
| 2016 | -- | $142,200 | $28,200 | $114,000 |
| 2015 | -- | $142,200 | $28,200 | $114,000 |
| 2014 | -- | $142,200 | $28,200 | $114,000 |
Agents Affiliated with this Home
-
Alexandra Meyer

Seller's Agent in 2025
Alexandra Meyer
BHHS Fox & Roach
(484) 553-6118
7 Total Sales
-
Dunia Sallit
D
Buyer's Agent in 2025
Dunia Sallit
Weichert Realtors
(610) 865-5555
8 Total Sales
-
Larry Ginsburg

Seller's Agent in 2019
Larry Ginsburg
BHHS Regency Real Estate
69 in this area
336 Total Sales
-
Andrew Ginsburg

Seller Co-Listing Agent in 2019
Andrew Ginsburg
BHHS Regency Real Estate
(610) 349-6644
43 in this area
273 Total Sales
-
Patricia Heine

Buyer's Agent in 2019
Patricia Heine
BHHS Fox & Roach
(610) 282-3254
3 in this area
83 Total Sales
Map
Source: Greater Lehigh Valley REALTORS®
MLS Number: 601238
APN: 548741155652-1
- 1420 Leicester Place
- 2820 W Pennsylvania St
- 747 N 31 St St
- 938 N Broad St
- 1115 N 38th St
- 622 N Arch St
- 1134 N 26th St
- 1450 Springhouse Rd
- 751 Benner Rd
- 525 N Main St Unit 527
- 525-527 N Main St
- 1825 W Columbia St
- 502 N 27th St
- 1731 Penns Crossing
- 2210 Grove St
- 4054 Daubert Dr
- 3914 Francis Ct
- 2730 W Chew St Unit 2736
- 127 N 31st St
- 1867 Stone Tavern Blvd
