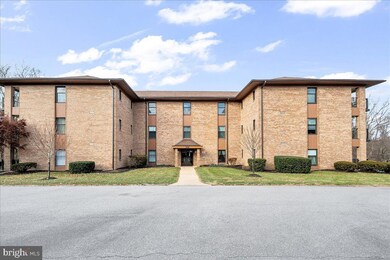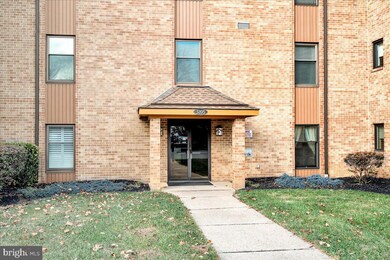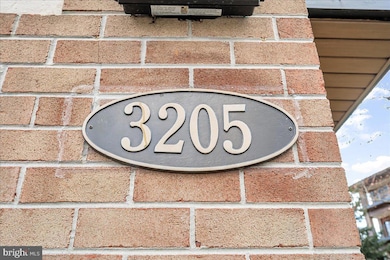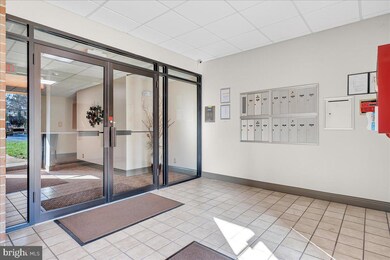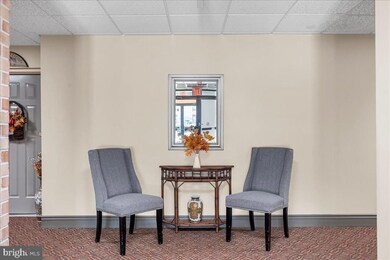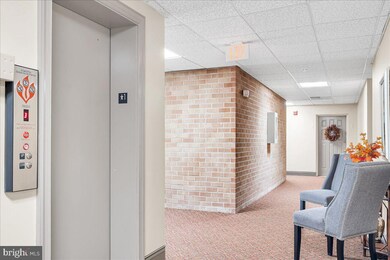
3205 Falcon Ln Unit 114 Wilmington, DE 19808
Pike Creek NeighborhoodHighlights
- View of Trees or Woods
- Traditional Floor Plan
- Backs to Trees or Woods
- Dupont (H.B.) Middle School Rated A
- Traditional Architecture
- Wood Flooring
About This Home
As of January 2025Your very own deeded garage parking space is included in the price of this charming condo! The secured lobby entrance has elevator service to all levels including the garage. The two bedroom suites are separated by the Great Room that has plenty of wall and floor space for a variety of furniture arrangements. The maintenance free private balcony can be accessed from both the Great Room and the Primary Bedroom and has beautiful countryside views. More features to love include a deeded storage locker and a handy trash chute on all levels. You will immediately be impressed by all the updates this stunning home features which include gorgeous wood floors, stunning crown molding and beautiful wall moldings throughout. The inviting foyer offers a useful coat closet and a private laundry closet with storage cabinets. Follow the wood flooring into the main living area and be pleased to find a Great Room with a double window with spectacular tree lined views, custom built-in shelving, a cozy fireplace and stately pillars that ideally separate this room from the dining area. The updated eat-in Kitchen has stainless steel appliances, plenty of storage, bright white cabinetry (some with decorative glass), a double sink, pantry closet and even more beautiful custom wood work. The Primary Bedroom has both crown and chair molding, neutral carpet, three closets (one is a walk-in) and its very own bathroom suite with a tub with tiled shower surround and cheerful window and linen closet. The subsequent bedroom also has cozy carpet and a very large closet for storage and is very close to the second bathroom with a tiled stall shower and yet another linen closet. Designed with the quality conscious person in mind, there is so much to enjoy in this quiet community of only 83 homes. No pets allowed. Limestone Hills Annual Fee of $288.00.
Last Agent to Sell the Property
RE/MAX Associates-Wilmington License #RS-180009L Listed on: 12/07/2024

Property Details
Home Type
- Condominium
Est. Annual Taxes
- $3,500
Year Built
- Built in 1984
HOA Fees
Parking
- 1 Car Direct Access Garage
- 93 Open Parking Spaces
- Lighted Parking
- Parking Lot
- Off-Street Parking
- Parking Space Conveys
- 1 Assigned Parking Space
Home Design
- Traditional Architecture
- Brick Exterior Construction
- Pitched Roof
- Architectural Shingle Roof
Interior Spaces
- 1,400 Sq Ft Home
- Property has 1 Level
- Traditional Floor Plan
- Chair Railings
- Crown Molding
- Ceiling Fan
- Recessed Lighting
- 1 Fireplace
- Sliding Doors
- Six Panel Doors
- Great Room
- Family Room Off Kitchen
- Combination Dining and Living Room
- Views of Woods
Kitchen
- Breakfast Area or Nook
- Eat-In Kitchen
- Electric Oven or Range
- Built-In Range
- Built-In Microwave
- Dishwasher
- Stainless Steel Appliances
- Upgraded Countertops
- Disposal
Flooring
- Wood
- Carpet
- Ceramic Tile
Bedrooms and Bathrooms
- 2 Main Level Bedrooms
- En-Suite Primary Bedroom
- En-Suite Bathroom
- 2 Full Bathrooms
- Bathtub with Shower
- Walk-in Shower
Laundry
- Laundry on main level
- Dryer
- Washer
Home Security
Utilities
- Central Air
- Heating Available
- Electric Water Heater
Additional Features
- Accessible Elevator Installed
- Energy-Efficient Windows
- Balcony
- Backs to Trees or Woods
Listing and Financial Details
- Tax Lot 122.C.C114
- Assessor Parcel Number 08-031.10-122.C.C114
Community Details
Overview
- Association fees include common area maintenance, exterior building maintenance, lawn maintenance, snow removal, trash, water, sewer, management, all ground fee, insurance, lawn care front, lawn care rear, lawn care side
- Limestone Hills HOA
- Low-Rise Condominium
- David E. Yake, Council President Condos
- Stoney Batter Subdivision
Pet Policy
- No Pets Allowed
Additional Features
- Common Area
- Storm Doors
Ownership History
Purchase Details
Home Financials for this Owner
Home Financials are based on the most recent Mortgage that was taken out on this home.Purchase Details
Home Financials for this Owner
Home Financials are based on the most recent Mortgage that was taken out on this home.Similar Homes in Wilmington, DE
Home Values in the Area
Average Home Value in this Area
Purchase History
| Date | Type | Sale Price | Title Company |
|---|---|---|---|
| Deed | $370,000 | None Listed On Document | |
| Deed | $169,900 | None Available |
Mortgage History
| Date | Status | Loan Amount | Loan Type |
|---|---|---|---|
| Previous Owner | $116,000 | New Conventional | |
| Previous Owner | $135,900 | New Conventional |
Property History
| Date | Event | Price | Change | Sq Ft Price |
|---|---|---|---|---|
| 01/17/2025 01/17/25 | Sold | $370,000 | 0.0% | $264 / Sq Ft |
| 12/16/2024 12/16/24 | Pending | -- | -- | -- |
| 12/07/2024 12/07/24 | For Sale | $369,900 | -- | $264 / Sq Ft |
Tax History Compared to Growth
Tax History
| Year | Tax Paid | Tax Assessment Tax Assessment Total Assessment is a certain percentage of the fair market value that is determined by local assessors to be the total taxable value of land and additions on the property. | Land | Improvement |
|---|---|---|---|---|
| 2024 | $3,385 | $91,600 | $13,700 | $77,900 |
| 2023 | $2,234 | $91,600 | $13,700 | $77,900 |
| 2022 | $2,257 | $91,600 | $13,700 | $77,900 |
| 2021 | $2,355 | $91,600 | $13,700 | $77,900 |
| 2020 | $2,365 | $91,600 | $13,700 | $77,900 |
| 2019 | $2,362 | $91,600 | $13,700 | $77,900 |
| 2018 | $2,317 | $91,600 | $13,700 | $77,900 |
| 2017 | $2,298 | $91,600 | $13,700 | $77,900 |
| 2016 | $2,298 | $91,600 | $13,700 | $77,900 |
| 2015 | $2,122 | $91,600 | $13,700 | $77,900 |
| 2014 | $1,926 | $91,600 | $13,700 | $77,900 |
Agents Affiliated with this Home
-
Michele Vella

Seller's Agent in 2025
Michele Vella
RE/MAX
(888) 772-4323
43 in this area
133 Total Sales
-
Jackie Patrick

Buyer's Agent in 2025
Jackie Patrick
Compass
(302) 584-1186
10 in this area
74 Total Sales
Map
Source: Bright MLS
MLS Number: DENC2072718
APN: 08-031.10-122.C-C114
- 3203 Falcon Ln Unit SUITE 311
- 3209 Falcon Ln Unit 229
- 17 Falcon Ct
- 0 Stoney Batter Rd
- 25 Hayloft Cir
- 201 Steeplechase Cir
- 234 Steeplechase Cir
- 642 Lamplighter Way
- 1300 Braken Ave
- 206 Barberry Dr
- 441 Briarcreek Dr
- 3214 Charing Cross Unit 18
- 1111 Elderon Dr
- 5007 W Brigantine Ct
- 12 Barclay Dr
- 4934 W Brigantine Ct Unit 4934
- 10 Westwoods Blvd
- 613 Cranhill Dr
- 1219 Elderon Dr
- 151 Sawin Ln

