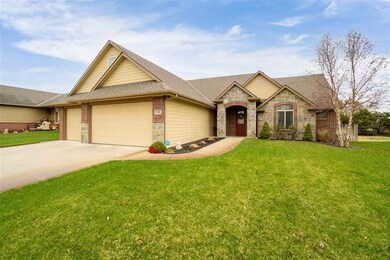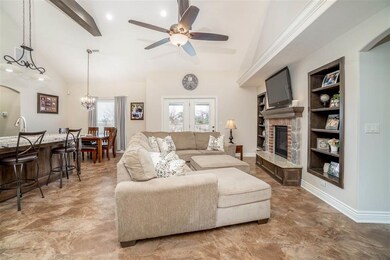
3205 S Blue Lake Ct Wichita, KS 67215
Oatville NeighborhoodHighlights
- Community Lake
- 2-Story Property
- Granite Countertops
- Vaulted Ceiling
- Main Floor Primary Bedroom
- Cul-De-Sac
About This Home
As of January 2021Better than new! Enjoy lake living in a gorgeous zero entry home with upgrades galore. Blue Lake is a lakeside community located in Haysville Schools,just off of I-235, with a 55 acre lake for relaxing on the beaches, fishing and boating (no gas motors). This 5 BR, 3 BA custom built split bedroom plan has fantastic curb appeal, an open floor plan, LVT flooring in the main living areas, dramatic great room with wood beams and a vaulted ceiling,neutral decor, gorgeous finishes, beautiful alder wood cabinetry, built-ins, a gas fireplace, sprinkler system and an irrigation well. The gourmet kitchen is well suited for any cook with a large center island/eating bar, beautiful granite, upgraded stainless steel appliances, under cabinet lighting, tons of cabinets and an oversized walk-in pantry. Retreat to a lovely master suite complete with two closets, dual vanities with granite tops,a soaker tub, private toilet and a beautiful oversized tile shower with a bench. The main floor is complete with two more bedrooms and a bathroom. Upstairs, you'll find two versatile rooms that can be used as fourth and fifth bedrooms or media and recreation areas. After playing on the lake, wind down on patio. The oversized 3 car garage boasts a 10' x 5' safe room and a tankless hot water heater. Save on your utilities with quality 2' x 6' construction for added insulation. If you're looking for a relaxed lifestyle, this truly is a must see!
Last Agent to Sell the Property
Martin Morrell
Platinum Realty LLC License #00243137 Listed on: 11/13/2020
Home Details
Home Type
- Single Family
Est. Annual Taxes
- $3,459
Year Built
- Built in 2014
Lot Details
- 0.26 Acre Lot
- Cul-De-Sac
- Sprinkler System
HOA Fees
- $35 Monthly HOA Fees
Home Design
- 2-Story Property
- Frame Construction
- Composition Roof
Interior Spaces
- 2,509 Sq Ft Home
- Vaulted Ceiling
- Ceiling Fan
- Decorative Fireplace
- Gas Fireplace
- Living Room with Fireplace
- Combination Kitchen and Dining Room
- Crawl Space
Kitchen
- Breakfast Bar
- Oven or Range
- Electric Cooktop
- <<microwave>>
- Dishwasher
- Granite Countertops
- Disposal
Bedrooms and Bathrooms
- 5 Bedrooms
- Primary Bedroom on Main
- En-Suite Primary Bedroom
- Walk-In Closet
- 3 Full Bathrooms
- Dual Vanity Sinks in Primary Bathroom
- Separate Shower in Primary Bathroom
Laundry
- Laundry Room
- Laundry on main level
- 220 Volts In Laundry
Parking
- 3 Car Attached Garage
- Garage Door Opener
Outdoor Features
- Rain Gutters
Schools
- Oatville Elementary School
- Haysville Middle School
- Campus High School
Utilities
- Forced Air Heating and Cooling System
- Heating System Uses Gas
Community Details
- Association fees include gen. upkeep for common ar
- $100 HOA Transfer Fee
- Blue Lake Subdivision
- Community Lake
Listing and Financial Details
- Assessor Parcel Number 20173-201-11-0-12-03-003.00
Ownership History
Purchase Details
Home Financials for this Owner
Home Financials are based on the most recent Mortgage that was taken out on this home.Purchase Details
Home Financials for this Owner
Home Financials are based on the most recent Mortgage that was taken out on this home.Purchase Details
Home Financials for this Owner
Home Financials are based on the most recent Mortgage that was taken out on this home.Similar Homes in Wichita, KS
Home Values in the Area
Average Home Value in this Area
Purchase History
| Date | Type | Sale Price | Title Company |
|---|---|---|---|
| Warranty Deed | -- | Security 1St Title Llc | |
| Warranty Deed | -- | Security 1St Title | |
| Interfamily Deed Transfer | -- | Security 1St Title |
Mortgage History
| Date | Status | Loan Amount | Loan Type |
|---|---|---|---|
| Open | $206,400 | New Conventional | |
| Closed | $206,400 | New Conventional | |
| Previous Owner | $226,816 | FHA | |
| Previous Owner | $192,000 | Commercial | |
| Previous Owner | $19,000 | Future Advance Clause Open End Mortgage | |
| Previous Owner | $53,000 | Future Advance Clause Open End Mortgage | |
| Previous Owner | $112,000 | Future Advance Clause Open End Mortgage |
Property History
| Date | Event | Price | Change | Sq Ft Price |
|---|---|---|---|---|
| 01/26/2021 01/26/21 | Sold | -- | -- | -- |
| 12/29/2020 12/29/20 | Pending | -- | -- | -- |
| 12/16/2020 12/16/20 | Price Changed | $269,900 | -1.9% | $108 / Sq Ft |
| 12/03/2020 12/03/20 | Price Changed | $275,000 | -1.8% | $110 / Sq Ft |
| 11/24/2020 11/24/20 | Price Changed | $279,900 | -1.8% | $112 / Sq Ft |
| 11/13/2020 11/13/20 | For Sale | $285,000 | +16.1% | $114 / Sq Ft |
| 12/07/2017 12/07/17 | Sold | -- | -- | -- |
| 10/28/2017 10/28/17 | Pending | -- | -- | -- |
| 07/14/2017 07/14/17 | For Sale | $245,500 | -- | $98 / Sq Ft |
Tax History Compared to Growth
Tax History
| Year | Tax Paid | Tax Assessment Tax Assessment Total Assessment is a certain percentage of the fair market value that is determined by local assessors to be the total taxable value of land and additions on the property. | Land | Improvement |
|---|---|---|---|---|
| 2025 | $4,125 | $37,560 | $7,441 | $30,119 |
| 2023 | $4,125 | $32,612 | $7,383 | $25,229 |
| 2022 | $3,908 | $32,612 | $6,969 | $25,643 |
| 2021 | $3,882 | $29,164 | $3,289 | $25,875 |
| 2020 | $5,139 | $28,660 | $3,289 | $25,371 |
| 2019 | $5,169 | $28,660 | $3,289 | $25,371 |
| 2018 | $5,011 | $27,658 | $3,289 | $24,369 |
| 2017 | $4,955 | $0 | $0 | $0 |
| 2016 | $4,157 | $0 | $0 | $0 |
| 2015 | -- | $0 | $0 | $0 |
| 2014 | -- | $0 | $0 | $0 |
Agents Affiliated with this Home
-
M
Seller's Agent in 2021
Martin Morrell
Platinum Realty LLC
-
Arlene Avila-Reyes
A
Seller Co-Listing Agent in 2021
Arlene Avila-Reyes
Platinum Realty LLC
(316) 652-5562
4 in this area
37 Total Sales
-
Bryce Jones

Buyer's Agent in 2021
Bryce Jones
Berkshire Hathaway PenFed Realty
(316) 641-0878
12 in this area
231 Total Sales
-
Kelly Kemnitz

Seller's Agent in 2017
Kelly Kemnitz
Reece Nichols South Central Kansas
(316) 308-3717
5 in this area
418 Total Sales
-
Kat Speer

Buyer's Agent in 2017
Kat Speer
Berkshire Hathaway PenFed Realty
(316) 390-1888
29 Total Sales
Map
Source: South Central Kansas MLS
MLS Number: 589265
APN: 201-11-0-12-03-003.00
- 3209 S Blue Lake Ct
- Lot 39 Block A S Blue Lake St
- 3307 S Bluelake Ct
- 3901 S Blue Lake Ct
- 3907 S Blue Lake Ct
- 3913 S Blue Lake Ct
- 3919 S Blue Lake Ct
- 3925 S Blue Lake Ct
- 3902 S Blue Lake St
- 3908 S Blue Lake St
- Lot 43 Block A W Blue Lake
- Lot 99 Block D Bluelake Ct
- Lot 41 Block A W Blue Lake
- Lot 96 Block D Bluelake Ct
- Lot 94 Block D W Bluelake Ct
- Lot 95 Block D W Bluelake Ct
- Lot 40 Block A W Blue Lake
- Lot 6 Block B W Calvert St
- Lot 5 Block B W Calvert St
- Lot 3 Block B W Calvert St






