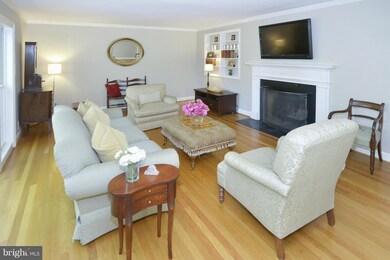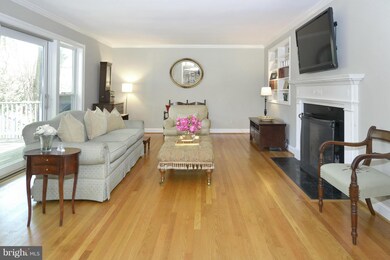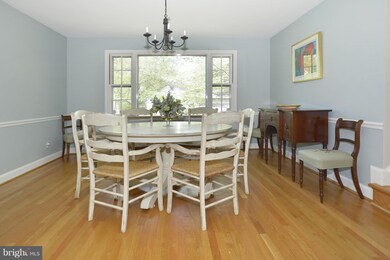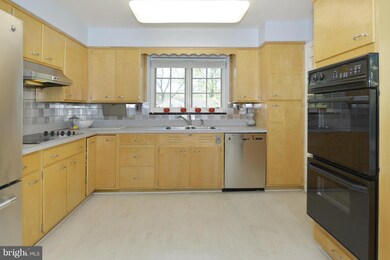
3205 Winnett Rd Chevy Chase, MD 20815
Chevy Chase Park NeighborhoodEstimated Value: $1,297,000 - $1,727,000
Highlights
- Traditional Floor Plan
- Raised Ranch Architecture
- Main Floor Bedroom
- Rosemary Hills Elementary School Rated A-
- Wood Flooring
- 4-minute walk to Chevy Chase Local Park
About This Home
As of June 2017Surprisingly spacious! Don't let the modest exterior fool you. This house has A LOT of room. Large LR w wood-burning FP, sunny DR, eat-in K, family room, glorious screened porch, 3BR/2FB on main level. Sitting room, 2BR/1FB on upper level. Huge basement w/ great room/FP, laundry, kitchenette, FB and 2 addt'l bonus rooms! Attached 2-car garage. Close to Shepherd Park. Open Sunday 1-4.
Home Details
Home Type
- Single Family
Est. Annual Taxes
- $11,170
Year Built
- Built in 1950
Lot Details
- 0.25 Acre Lot
- Property is zoned R60
Home Design
- Raised Ranch Architecture
- Brick Exterior Construction
- Composition Roof
Interior Spaces
- Property has 3 Levels
- Traditional Floor Plan
- Built-In Features
- Chair Railings
- Crown Molding
- 2 Fireplaces
- Wood Flooring
Kitchen
- Eat-In Kitchen
- Double Oven
- Cooktop
- Extra Refrigerator or Freezer
- Ice Maker
- Dishwasher
- Disposal
Bedrooms and Bathrooms
- 5 Bedrooms | 3 Main Level Bedrooms
- En-Suite Bathroom
- 4 Full Bathrooms
Laundry
- Dryer
- Washer
Improved Basement
- Basement Fills Entire Space Under The House
- Connecting Stairway
- Rear Basement Entry
- Shelving
- Basement with some natural light
Parking
- Garage
- Basement Garage
- Driveway
Schools
- Chevy Chase Elementary School
- Westland Middle School
- Bethesda-Chevy Chase High School
Utilities
- Forced Air Heating and Cooling System
- Vented Exhaust Fan
- Natural Gas Water Heater
Community Details
- No Home Owners Association
- Rollingwood Subdivision
Listing and Financial Details
- Tax Lot 25
- Assessor Parcel Number 160700531512
Ownership History
Purchase Details
Home Financials for this Owner
Home Financials are based on the most recent Mortgage that was taken out on this home.Purchase Details
Home Financials for this Owner
Home Financials are based on the most recent Mortgage that was taken out on this home.Similar Homes in the area
Home Values in the Area
Average Home Value in this Area
Purchase History
| Date | Buyer | Sale Price | Title Company |
|---|---|---|---|
| Chalmers Susan E | $975,000 | None Available | |
| Curlee Renee | $787,000 | First American Title Ins Co |
Mortgage History
| Date | Status | Borrower | Loan Amount |
|---|---|---|---|
| Open | Chalmers Susan E | $547,500 | |
| Closed | Chalmers Susan E | $575,000 | |
| Previous Owner | Curlee Renee | $201,200 | |
| Previous Owner | Curlee Renee | $625,500 | |
| Previous Owner | Friedman Jesse J | $544,185 |
Property History
| Date | Event | Price | Change | Sq Ft Price |
|---|---|---|---|---|
| 06/30/2017 06/30/17 | Sold | $975,000 | +5.4% | $342 / Sq Ft |
| 04/25/2017 04/25/17 | Pending | -- | -- | -- |
| 04/21/2017 04/21/17 | For Sale | $925,000 | +17.5% | $325 / Sq Ft |
| 05/15/2012 05/15/12 | Sold | $787,000 | -4.6% | $276 / Sq Ft |
| 04/03/2012 04/03/12 | Pending | -- | -- | -- |
| 03/09/2012 03/09/12 | For Sale | $825,000 | -- | $290 / Sq Ft |
Tax History Compared to Growth
Tax History
| Year | Tax Paid | Tax Assessment Tax Assessment Total Assessment is a certain percentage of the fair market value that is determined by local assessors to be the total taxable value of land and additions on the property. | Land | Improvement |
|---|---|---|---|---|
| 2024 | $13,896 | $1,143,567 | $0 | $0 |
| 2023 | $12,030 | $1,045,933 | $0 | $0 |
| 2022 | $10,426 | $948,300 | $617,900 | $330,400 |
| 2021 | $10,324 | $948,300 | $617,900 | $330,400 |
| 2020 | $10,324 | $948,300 | $617,900 | $330,400 |
| 2019 | $10,713 | $987,100 | $561,800 | $425,300 |
| 2018 | $10,493 | $968,200 | $0 | $0 |
| 2017 | $10,464 | $949,300 | $0 | $0 |
| 2016 | -- | $930,400 | $0 | $0 |
| 2015 | $8,398 | $889,400 | $0 | $0 |
| 2014 | $8,398 | $848,400 | $0 | $0 |
Agents Affiliated with this Home
-
Marcie Sandalow

Seller's Agent in 2017
Marcie Sandalow
Compass
(301) 758-4894
3 in this area
48 Total Sales
-
Catarina Bannier

Seller Co-Listing Agent in 2017
Catarina Bannier
Compass
(202) 487-7177
3 in this area
57 Total Sales
-
Joseph Rubin

Buyer's Agent in 2017
Joseph Rubin
Long & Foster
(301) 455-4371
8 Total Sales
-
Susan Berger
S
Seller's Agent in 2012
Susan Berger
TTR Sotheby's International Realty
(202) 255-5006
2 in this area
49 Total Sales
-
Ellen Sandler

Seller Co-Listing Agent in 2012
Ellen Sandler
TTR Sotheby's International Realty
(202) 255-5007
2 in this area
59 Total Sales
Map
Source: Bright MLS
MLS Number: 1002513997
APN: 07-00531512
- 3200 Winnett Rd
- 7217 Rollingwood Dr
- 7303 Pomander Ln
- 7024 Bybrook Ln
- 7211 Summit Ave
- 6520 Western Ave
- 7417 Lynnhurst St
- 3500 Shepherd St
- 3419 Cummings Ln
- 3417 Cummings Ln
- 3515 Taylor St
- 3517 Turner Ln
- 3518 Turner Ln
- 6617 Barnaby St NW
- 6812 Georgia St
- 3517 Woodbine St
- 3524 Raymond St
- 3141 Aberfoyle Place NW
- 6420 31st Place NW
- 6419 Barnaby St NW
- 3205 Winnett Rd
- 3203 Winnett Rd
- 7103 Lenhart Dr
- 3301 Winnett Rd
- 3202 Winnett Rd
- 3204 Winnett Rd
- 7105 Lenhart Dr
- 3201 Winnett Rd
- 7204 Pomander Ln
- 7102 Lenhart Dr
- 3206 Winnett Rd
- 7206 Pomander Ln
- 3300 Winnett Rd
- 3303 Winnett Rd
- 7104 Lenhart Dr
- 7107 Lenhart Dr
- 7106 Pomander Ln
- 7102 Pomander Ln
- 3302 Winnett Rd
- 7208 Pomander Ln





