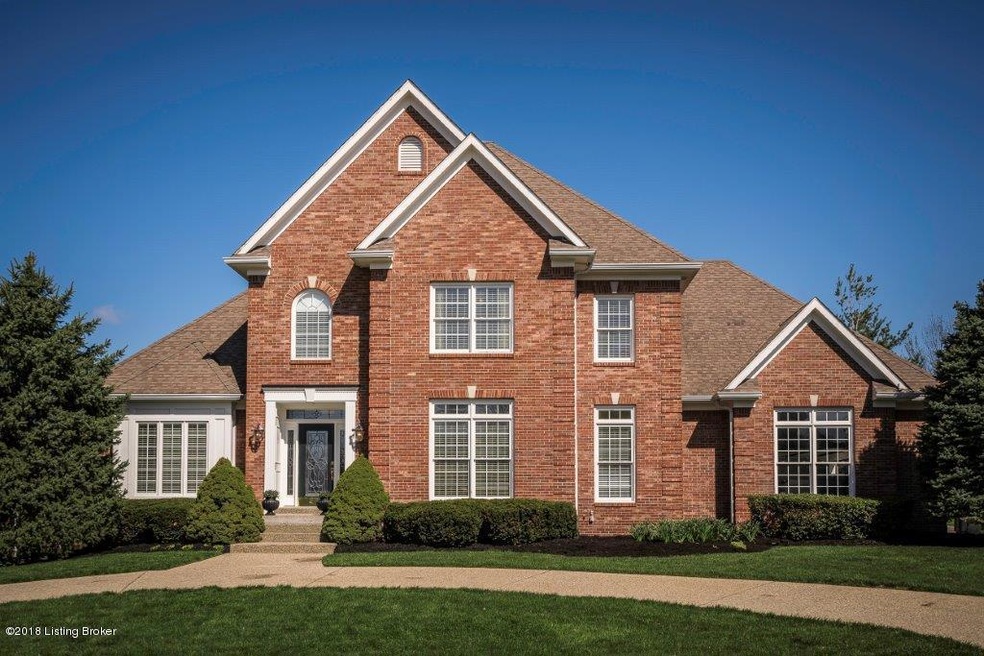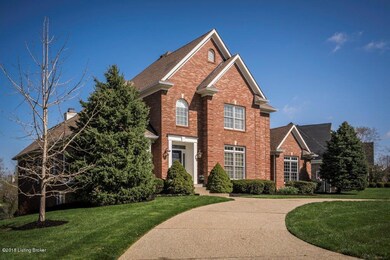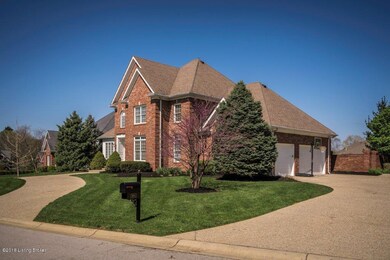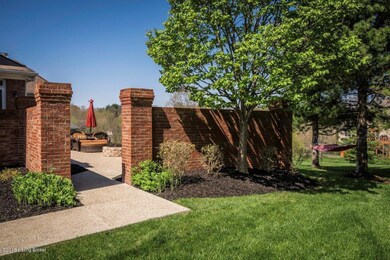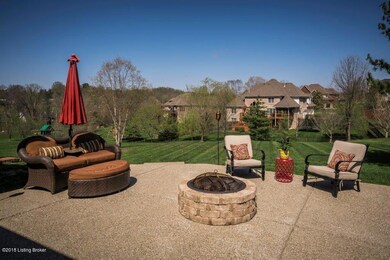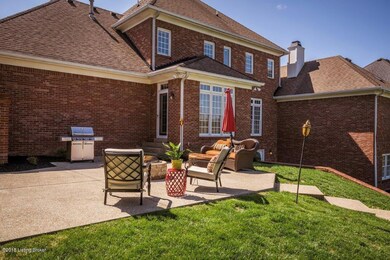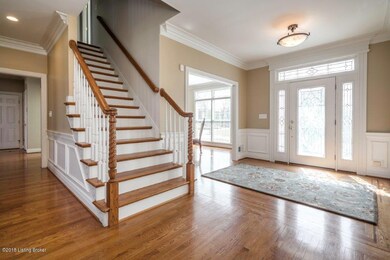
3206 Crestbrook Ct Prospect, KY 40059
Highlights
- Tennis Courts
- Spa
- Traditional Architecture
- Goshen at Hillcrest Elementary School Rated A
- Deck
- 1 Fireplace
About This Home
As of August 2022Fabulous home in Hillcrest that has stylish finishes that reflect up-to-date decor! As you enter the home you will immediately see and feel what a truly ''move in ready'' home is! The first-floor office has a large window and French doors for privacy. The updated kitchen has beautiful cabinets, granite countertops, tile backsplash, large island, stainless steel appliances, and a light filled eat-in area with panoramic views of the private backyard. There is a beautiful outdoor living space, resembling a garden court with brick privacy fence The great room features a fireplace, built in cabinetry, crown molding and large windows overlooking the private backyard. The freshly painted dining room has crown molding, wainscoting and will accommodate a banquet size table. The master suite is spa-like with its soothing colors and decor. The master bath features a spa tub, shower, double sink vanity and large closet. The large laundry room and powder room complete the first floor. There are 3 additional bedrooms upstairs. The first bedroom has its own private en-suite bath. The other two bedrooms are adjoined with a classic Jack & Jill bathroom. The lower walk-out level has a large family room and built-in cabinets with bookshelves, state of the art theatre room, two large bedrooms and a full bath. The lower level has doors leading to a patio that is perfect for entertaining friends and family in a very private professionally landscaped backyard. There is a large storage room with shelving. This home truly has it all. Make this house your home. Hillcrest is a swim and tennis community located in the award winning North Oldham School District. Please see the additional list of upgrades which include 2 full house generators, an irrigation system, alarm system, new concrete patio, new carpet, paint and more.
Last Agent to Sell the Property
Pamela Schiller
Kentucky Select Properties Listed on: 04/18/2018
Last Buyer's Agent
Kelly Nichols
Kentucky Select Properties License #217083
Home Details
Home Type
- Single Family
Est. Annual Taxes
- $8,287
Year Built
- Built in 2000
Parking
- 3 Car Garage
Home Design
- Traditional Architecture
- Poured Concrete
- Shingle Roof
Interior Spaces
- 2-Story Property
- 1 Fireplace
- Basement
Bedrooms and Bathrooms
- 6 Bedrooms
Outdoor Features
- Spa
- Tennis Courts
- Deck
- Porch
Utilities
- Forced Air Heating and Cooling System
- Heating System Uses Natural Gas
Community Details
- Property has a Home Owners Association
- Hillcrest Subdivision
Listing and Financial Details
- Legal Lot and Block 235 / 3
- Assessor Parcel Number 051903235
- Seller Concessions Not Offered
Ownership History
Purchase Details
Home Financials for this Owner
Home Financials are based on the most recent Mortgage that was taken out on this home.Purchase Details
Home Financials for this Owner
Home Financials are based on the most recent Mortgage that was taken out on this home.Purchase Details
Home Financials for this Owner
Home Financials are based on the most recent Mortgage that was taken out on this home.Similar Homes in Prospect, KY
Home Values in the Area
Average Home Value in this Area
Purchase History
| Date | Type | Sale Price | Title Company |
|---|---|---|---|
| Deed | $670,000 | Donahue Lee Harris | |
| Deed | $599,000 | None Available | |
| Warranty Deed | $525,000 | None Available |
Mortgage History
| Date | Status | Loan Amount | Loan Type |
|---|---|---|---|
| Open | $502,500 | New Conventional | |
| Previous Owner | $359,400 | New Conventional | |
| Previous Owner | $280,000 | Commercial | |
| Previous Owner | $100,000 | Credit Line Revolving | |
| Previous Owner | $368,000 | New Conventional | |
| Previous Owner | $373,000 | New Conventional | |
| Previous Owner | $389,500 | New Conventional | |
| Previous Owner | $410,000 | New Conventional | |
| Previous Owner | $115,000 | Credit Line Revolving | |
| Previous Owner | $359,650 | New Conventional | |
| Previous Owner | $146,000 | Unknown | |
| Previous Owner | $78,750 | Future Advance Clause Open End Mortgage | |
| Previous Owner | $78,750 | FHA |
Property History
| Date | Event | Price | Change | Sq Ft Price |
|---|---|---|---|---|
| 08/26/2022 08/26/22 | Sold | $670,000 | -4.3% | $125 / Sq Ft |
| 07/22/2022 07/22/22 | For Sale | $699,900 | 0.0% | $131 / Sq Ft |
| 07/22/2022 07/22/22 | Price Changed | $699,900 | -2.8% | $131 / Sq Ft |
| 07/13/2022 07/13/22 | Pending | -- | -- | -- |
| 07/06/2022 07/06/22 | Price Changed | $720,000 | -4.0% | $135 / Sq Ft |
| 07/02/2022 07/02/22 | Price Changed | $750,000 | 0.0% | $140 / Sq Ft |
| 07/01/2022 07/01/22 | Price Changed | $749,900 | 0.0% | $140 / Sq Ft |
| 06/23/2022 06/23/22 | For Sale | $750,000 | +25.2% | $140 / Sq Ft |
| 06/06/2018 06/06/18 | Sold | $599,000 | 0.0% | $114 / Sq Ft |
| 04/17/2018 04/17/18 | Pending | -- | -- | -- |
| 04/17/2018 04/17/18 | For Sale | $599,000 | +1.2% | $114 / Sq Ft |
| 08/20/2014 08/20/14 | Sold | $592,000 | -4.5% | $112 / Sq Ft |
| 07/19/2014 07/19/14 | Pending | -- | -- | -- |
| 07/03/2014 07/03/14 | For Sale | $620,000 | -- | $118 / Sq Ft |
Tax History Compared to Growth
Tax History
| Year | Tax Paid | Tax Assessment Tax Assessment Total Assessment is a certain percentage of the fair market value that is determined by local assessors to be the total taxable value of land and additions on the property. | Land | Improvement |
|---|---|---|---|---|
| 2024 | $8,287 | $670,000 | $100,000 | $570,000 |
| 2023 | $8,327 | $670,000 | $100,000 | $570,000 |
| 2022 | $7,408 | $599,000 | $90,000 | $509,000 |
| 2021 | $7,360 | $599,000 | $90,000 | $509,000 |
| 2020 | $7,378 | $599,000 | $90,000 | $509,000 |
| 2019 | $7,308 | $599,000 | $90,000 | $509,000 |
| 2018 | $5,926 | $485,000 | $0 | $0 |
| 2017 | $5,825 | $480,000 | $0 | $0 |
| 2013 | $5,838 | $531,500 | $90,000 | $441,500 |
Agents Affiliated with this Home
-
M
Seller's Agent in 2022
Mike Fogle
Keller Williams Louisville East
-
M
Buyer's Agent in 2022
Mollie Younger Noe
German Henney Real Estate Co.
-
Jessica Roth

Buyer Co-Listing Agent in 2022
Jessica Roth
EXP Realty LLC
(502) 727-9548
52 Total Sales
-
P
Seller's Agent in 2018
Pamela Schiller
Kentucky Select Properties
-
K
Buyer's Agent in 2018
Kelly Nichols
Kentucky Select Properties
-
M
Seller's Agent in 2014
Melissa Fleck
Lenihan Sotheby's International Realty
Map
Source: Metro Search (Greater Louisville Association of REALTORS®)
MLS Number: 1500969
APN: 05-19-03-235
- 13307 Creekview Rd
- 12727 Crestmoor Cir
- 0 Cherry Tree Ln
- 12711 Crestmoor Cir
- 12812 Ridgemoor Dr
- 12707 Crestmoor Cir
- 3627 E Locust Cir
- 3111 Ridgemoor Ct
- 13404 Prospect Glen Way Unit 4403
- 3005 Glenhill Ct
- 13125 Prospect Glen Way Unit 109
- 2907 Doe Ridge Ct
- 14401 River Glades Ln
- 13317 Ridgemoor Dr
- 13013 Tattersall Ln
- 14458 River Glades Dr
- 13127 Wilhoyte Ct Unit 13127
- 4103 Hayden Kyle Ct
- 2713 Mayo Ln
- Lot 154 Reserve at Paramont
