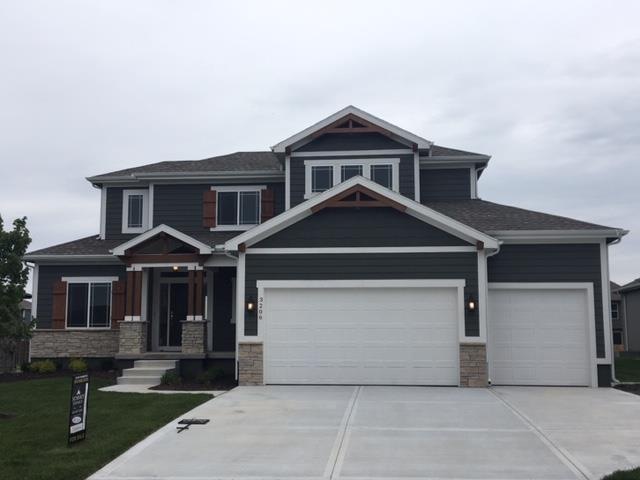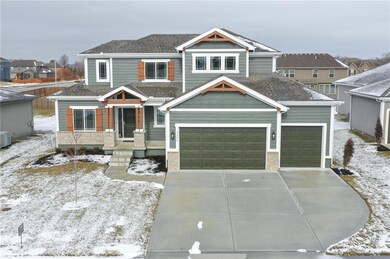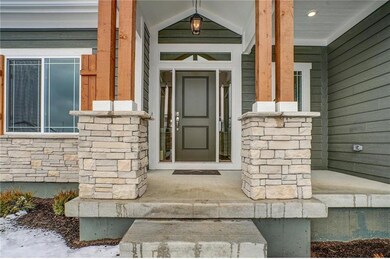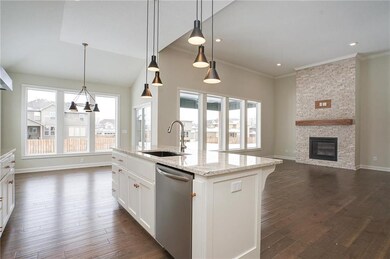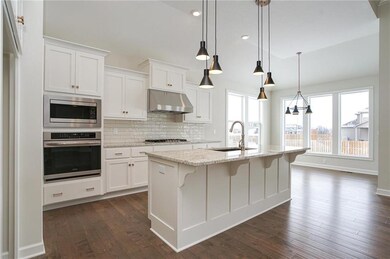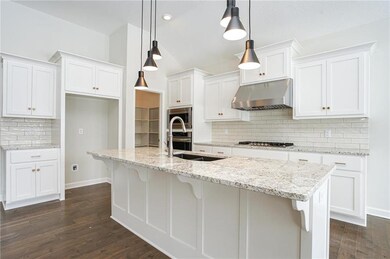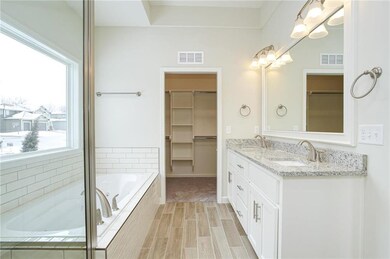
3206 SE 3rd St Lee's Summit, MO 64063
Lee's Summit NeighborhoodEstimated Value: $557,407 - $618,000
Highlights
- Lake Privileges
- Custom Closet System
- Traditional Architecture
- Highland Park Elementary School Rated A
- Vaulted Ceiling
- Wood Flooring
About This Home
As of July 2020Virtual tours are now available. Please contact listing agent for details. This 1.5 story is gorgeous!!!! The Valentia by award winning Summit Homes! Entertain in a grand living room w/ high ceilings. Designer lighting, flooring, tile, interior décor & more upgrades. Gas fireplace, chef's kitchen with a huge island, stainless steel appliances. Walk-in closets & pantry, wood floors, very large covered patio, sprinkler system. Stone fireplace front, 36" gas cooktop with steel hood. Virtual tours are now available. Please contact listing agent for details.
Move-in-ready. call agent for details 913-568-4379
Community includes 26 acre, stocked fishing pond; swimming pool with playground
Award winning Lees Summit Schools.
Last Agent to Sell the Property
ReeceNichols - Lees Summit License #SP00052953 Listed on: 08/31/2019

Home Details
Home Type
- Single Family
Est. Annual Taxes
- $6,655
Year Built
- Built in 2020 | Under Construction
Lot Details
- 10,890 Sq Ft Lot
- Sprinkler System
HOA Fees
- $48 Monthly HOA Fees
Parking
- 3 Car Attached Garage
- Inside Entrance
- Front Facing Garage
Home Design
- Traditional Architecture
- Frame Construction
- Composition Roof
Interior Spaces
- 2,427 Sq Ft Home
- Wet Bar: Ceramic Tiles, Granite Counters, Wood Floor, Carpet, Pantry, Cathedral/Vaulted Ceiling
- Built-In Features: Ceramic Tiles, Granite Counters, Wood Floor, Carpet, Pantry, Cathedral/Vaulted Ceiling
- Vaulted Ceiling
- Ceiling Fan: Ceramic Tiles, Granite Counters, Wood Floor, Carpet, Pantry, Cathedral/Vaulted Ceiling
- Skylights
- Shades
- Plantation Shutters
- Drapes & Rods
- Mud Room
- Entryway
- Family Room with Fireplace
- Great Room with Fireplace
- Combination Kitchen and Dining Room
- Home Office
- Unfinished Basement
- Sump Pump
Kitchen
- Eat-In Kitchen
- Recirculated Exhaust Fan
- Dishwasher
- Kitchen Island
- Granite Countertops
- Laminate Countertops
- Disposal
Flooring
- Wood
- Wall to Wall Carpet
- Linoleum
- Laminate
- Stone
- Ceramic Tile
- Luxury Vinyl Plank Tile
- Luxury Vinyl Tile
Bedrooms and Bathrooms
- 4 Bedrooms
- Main Floor Bedroom
- Custom Closet System
- Cedar Closet: Ceramic Tiles, Granite Counters, Wood Floor, Carpet, Pantry, Cathedral/Vaulted Ceiling
- Walk-In Closet: Ceramic Tiles, Granite Counters, Wood Floor, Carpet, Pantry, Cathedral/Vaulted Ceiling
- Double Vanity
- Bathtub with Shower
Laundry
- Laundry Room
- Laundry on main level
Outdoor Features
- Lake Privileges
- Enclosed patio or porch
Schools
- Highland Park Elementary School
- Lee's Summit High School
Additional Features
- City Lot
- Forced Air Heating and Cooling System
Listing and Financial Details
- Assessor Parcel Number 60-240-20-06-00-0-00-000
Community Details
Overview
- Association fees include curbside recycling, trash pick up
- Mill Creek Of Summit Mill Subdivision, Valentia Floorplan
Recreation
- Community Pool
Ownership History
Purchase Details
Home Financials for this Owner
Home Financials are based on the most recent Mortgage that was taken out on this home.Similar Homes in the area
Home Values in the Area
Average Home Value in this Area
Purchase History
| Date | Buyer | Sale Price | Title Company |
|---|---|---|---|
| Furnell Brandon Allen | -- | Kansas City Title Inc |
Mortgage History
| Date | Status | Borrower | Loan Amount |
|---|---|---|---|
| Open | Furnell Brandon Allen | $340,000 |
Property History
| Date | Event | Price | Change | Sq Ft Price |
|---|---|---|---|---|
| 07/02/2020 07/02/20 | Sold | -- | -- | -- |
| 05/19/2020 05/19/20 | Pending | -- | -- | -- |
| 05/11/2020 05/11/20 | Price Changed | $425,000 | -1.2% | $175 / Sq Ft |
| 02/07/2020 02/07/20 | Price Changed | $429,950 | -0.4% | $177 / Sq Ft |
| 08/31/2019 08/31/19 | For Sale | $431,603 | -- | $178 / Sq Ft |
Tax History Compared to Growth
Tax History
| Year | Tax Paid | Tax Assessment Tax Assessment Total Assessment is a certain percentage of the fair market value that is determined by local assessors to be the total taxable value of land and additions on the property. | Land | Improvement |
|---|---|---|---|---|
| 2024 | $6,655 | $92,838 | $11,461 | $81,377 |
| 2023 | $6,655 | $92,838 | $12,688 | $80,150 |
| 2022 | $5,982 | $74,100 | $14,630 | $59,470 |
| 2021 | $6,106 | $74,100 | $14,630 | $59,470 |
| 2020 | $1,217 | $14,627 | $14,627 | $0 |
| 2019 | $1,184 | $14,627 | $14,627 | $0 |
| 2018 | $1,110 | $12,730 | $12,730 | $0 |
| 2017 | $1,110 | $12,730 | $12,730 | $0 |
Agents Affiliated with this Home
-
Kurt Roberts

Seller's Agent in 2020
Kurt Roberts
ReeceNichols - Lees Summit
(913) 568-4379
32 in this area
68 Total Sales
-
Rob Ellerman

Seller Co-Listing Agent in 2020
Rob Ellerman
ReeceNichols - Lees Summit
(816) 304-4434
1,183 in this area
5,186 Total Sales
-
Tara Sullivan
T
Buyer's Agent in 2020
Tara Sullivan
RE/MAX Innovations
2 in this area
61 Total Sales
Map
Source: Heartland MLS
MLS Number: 2186462
APN: 60-240-20-06-00-0-00-000
- 3112 SE 2nd St
- 3104 SE 2nd St
- 408 SE Weiss Cir
- Lot 20 Eagle Crest Dr
- 2817 SE Jennifer Dr
- 3112 NE Legacy Wood Dr
- 2504 NE Woodland Oak Cir
- 2508 NE Woodland Oak Cir
- 2605 SE 3rd St
- 12510 NE Parkwood Dr
- 2824 NE Parkview Ln
- 14400 Stringtown Ct
- 12805 S Foxborough Ct
- 14516 Stringtown Dr
- 14506 Stringtown Dr
- 14610 Stringtown Cir
- 14604 Stringtown Cir
- 14502 Stringtown Cir
- 14412 Stringtown Ct
- 14403 Stringtown Ct
- 3206 SE 3rd St
- 3210 SE 3rd St
- 3202 SE 3rd Terrace
- 3202 SE 3rd Terrace
- 3201 SE 3rd St
- 3205 SE 3rd St
- 3214 SE 3rd Terrace
- 3211 SE 3rd Terrace
- 3207 SE 3rd Terrace
- 3216 SE 3rd Terrace
- 3209 SE 3rd St
- 3203 SE 3rd Terrace
- 3125 SE 3rd Ct
- 335 SE Brookside Dr
- 3213 SE 3rd St
- 265 SE Coyle Dr
- 404 SE Ripple Dr
- 400 SE Ripple Dr
- 3200 SE 3rd St
- 3204 SE 3rd St
