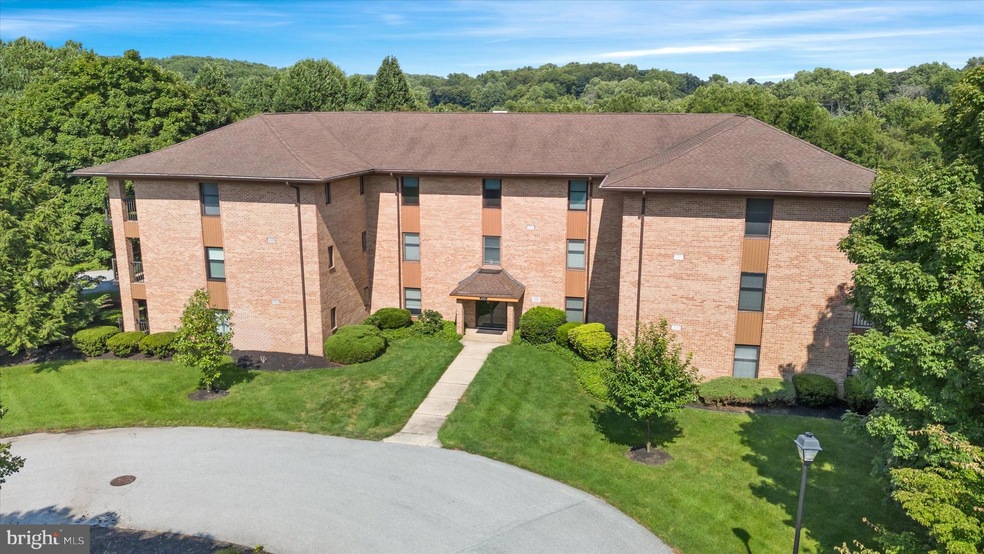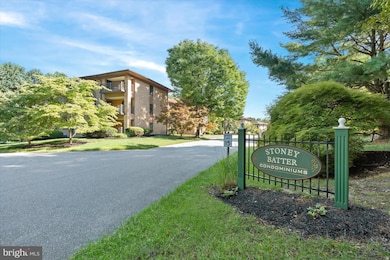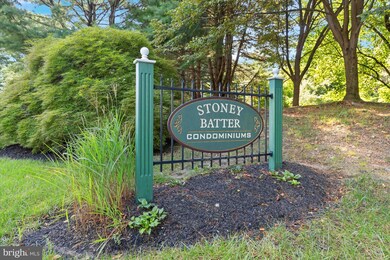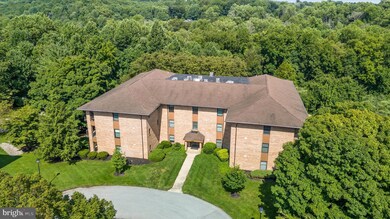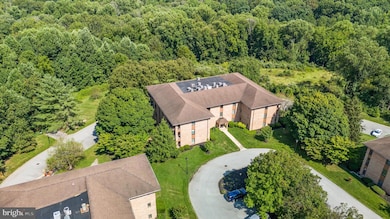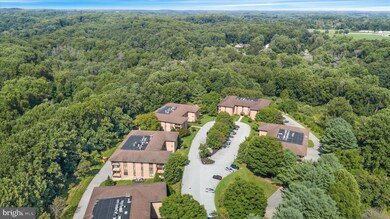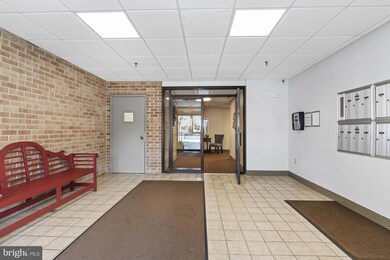
3207 Falcon Ln Unit D323 Wilmington, DE 19808
Pike Creek NeighborhoodHighlights
- View of Trees or Woods
- Traditional Architecture
- Great Room
- Dupont (H.B.) Middle School Rated A
- Backs to Trees or Woods
- 1 Elevator
About This Home
As of April 2025OWNERS SAY SELL!!! No Reasonable Offer Refused & Immediate Occupancy Available! Perched on the sought-after third floor, this unit offers stunning, unobstructed views of lush trees and open space from all main living areas—providing a serene, private setting that sets it apart from the others! Discover the potential of this exceptional two-bedroom, two-bath condo nestled in Pike Creek's premier condo community. The sellers have recently upgraded the home with new LVP(Luxury Vinyl Plank) flooring in the Living/Dining area, Hall, and Kitchen, along with new Stainmaster carpet in the bedrooms and fresh neutral paint throughout, making it truly move-in ready! This serene and private residence offers not only a coveted covered balcony and one deeded parking space, but also additional storage, a garbage shoot, and the convenience of an elevator. The condo's thoughtful split layout ensures the ultimate in privacy, with the spacious primary suite on one side and the second bedroom with its adjacent hall bath on the other. The primary suite is a true sanctuary, featuring access to the balcony, stunning views, a generous walk-in closet, a double-door closet off the hallway, and a large bathroom with an open tub and shower, a vanity, and a window for natural light. The second bedroom is equally inviting, with great views out of the window, a double closet, and easy access to the hall bath. The heart of this home is the expansive great room, which can be styled as a combined living and dining space or utilized as one large gathering area. The photos highlight a dining setup for more formal occasions, but the room's versatility allows you to create the space that best suits your lifestyle. Adjacent to this area is a sizable kitchen with ample cabinetry, a cozy nook for casual dining, and a rare feature for this model: a kitchen window that bathes the space in natural light. Upon entering the condo, you'll find a double-door closet and a convenient laundry/utility room. Step onto your balcony to enjoy peaceful views of lush woods and abundant wildlife, a perfect retreat from the everyday hustle.The community itself is known for its privacy, serene environment, and secure living. The building offers a secure lobby entrance,adding peace of mind. Additionally, you'll appreciate the close proximity to dining options, shopping centers, athletic clubs, walking trails, and more. This unit offers both convenience and stunning views. Don't miss the opportunity to make this peaceful retreat your own. Please know there are no pets allowed.
Last Agent to Sell the Property
Patterson-Schwartz-Hockessin Listed on: 08/15/2024

Property Details
Home Type
- Condominium
Est. Annual Taxes
- $3,255
Year Built
- Built in 1986
Lot Details
- Open Space
- Backs To Open Common Area
- Cul-De-Sac
- Backs to Trees or Woods
HOA Fees
Parking
- 1 Assigned Parking Garage Space
- Lighted Parking
- Parking Lot
- Off-Street Parking
Home Design
- Traditional Architecture
- Flat Roof Shape
- Brick Exterior Construction
Interior Spaces
- 1,400 Sq Ft Home
- Property has 3 Levels
- Ceiling Fan
- Entrance Foyer
- Great Room
- Views of Woods
- Intercom
- Eat-In Kitchen
Flooring
- Carpet
- Vinyl
Bedrooms and Bathrooms
- 2 Main Level Bedrooms
- En-Suite Primary Bedroom
- Walk-In Closet
- 2 Full Bathrooms
Laundry
- Laundry Room
- Washer and Dryer Hookup
Outdoor Features
- Balcony
Utilities
- Forced Air Heating and Cooling System
- Back Up Electric Heat Pump System
- Electric Water Heater
Listing and Financial Details
- Assessor Parcel Number 08-031.10-122.C.D323
Community Details
Overview
- Association fees include all ground fee, common area maintenance, exterior building maintenance, insurance, lawn care front, lawn care rear, lawn care side, lawn maintenance, management, sewer, snow removal, trash, water
- Limestone Hills Homeowners Association
- Low-Rise Condominium
- David E. Yake, Council President Condos
- Stoney Batter Subdivision
Amenities
- Common Area
- 1 Elevator
Pet Policy
- No Pets Allowed
Ownership History
Purchase Details
Home Financials for this Owner
Home Financials are based on the most recent Mortgage that was taken out on this home.Purchase Details
Similar Homes in Wilmington, DE
Home Values in the Area
Average Home Value in this Area
Purchase History
| Date | Type | Sale Price | Title Company |
|---|---|---|---|
| Deed | $319,900 | None Listed On Document | |
| Deed | $159,500 | -- |
Mortgage History
| Date | Status | Loan Amount | Loan Type |
|---|---|---|---|
| Open | $303,905 | New Conventional |
Property History
| Date | Event | Price | Change | Sq Ft Price |
|---|---|---|---|---|
| 04/18/2025 04/18/25 | Sold | $319,900 | -1.5% | $229 / Sq Ft |
| 03/25/2025 03/25/25 | Pending | -- | -- | -- |
| 03/21/2025 03/21/25 | Price Changed | $324,900 | -7.1% | $232 / Sq Ft |
| 11/24/2024 11/24/24 | Price Changed | $349,900 | -7.9% | $250 / Sq Ft |
| 08/15/2024 08/15/24 | For Sale | $379,900 | -- | $271 / Sq Ft |
Tax History Compared to Growth
Tax History
| Year | Tax Paid | Tax Assessment Tax Assessment Total Assessment is a certain percentage of the fair market value that is determined by local assessors to be the total taxable value of land and additions on the property. | Land | Improvement |
|---|---|---|---|---|
| 2024 | $2,951 | $93,400 | $14,000 | $79,400 |
| 2023 | $100 | $93,400 | $14,000 | $79,400 |
| 2022 | $2,581 | $93,400 | $14,000 | $79,400 |
| 2021 | $0 | $93,400 | $14,000 | $79,400 |
| 2020 | $0 | $93,400 | $14,000 | $79,400 |
| 2019 | $0 | $93,400 | $14,000 | $79,400 |
| 2018 | $2,624 | $93,400 | $14,000 | $79,400 |
| 2017 | $2,587 | $93,400 | $14,000 | $79,400 |
| 2016 | $2,353 | $93,400 | $14,000 | $79,400 |
| 2015 | -- | $93,400 | $14,000 | $79,400 |
| 2014 | -- | $93,400 | $14,000 | $79,400 |
Agents Affiliated with this Home
-
MaryBeth Tribbitt

Seller's Agent in 2025
MaryBeth Tribbitt
Patterson Schwartz
(302) 234-6029
3 in this area
76 Total Sales
Map
Source: Bright MLS
MLS Number: DENC2066682
APN: 08-031.10-122.C-D323
- 3209 Falcon Ln Unit 229
- 3203 Falcon Ln Unit SUITE 311
- 17 Falcon Ct
- 123 Fairhill Dr
- 0 Stoney Batter Rd
- 25 Hayloft Cir
- 201 Steeplechase Cir
- 234 Steeplechase Cir
- 642 Lamplighter Way
- 206 Barberry Dr
- 1300 Braken Ave
- 441 Briarcreek Dr
- 1607 Braken Ave Unit 58
- 1111 Elderon Dr
- 9 Paddington Ct
- 3214 Charing Cross Unit 18
- 5007 W Brigantine Ct
- 11 Whitekirk Dr
- 4934 W Brigantine Ct Unit 4934
- 1219 Elderon Dr
