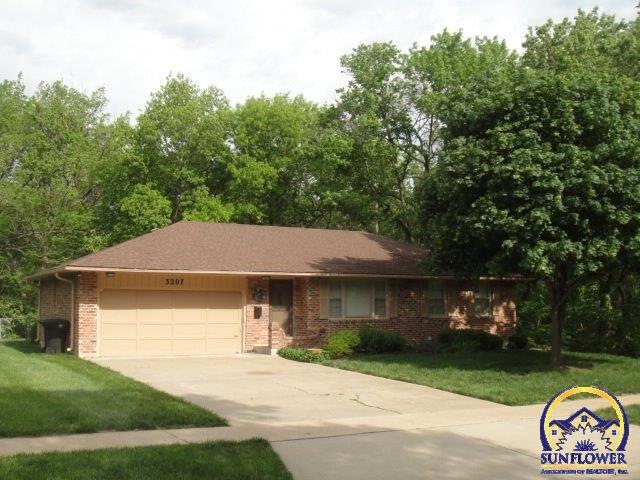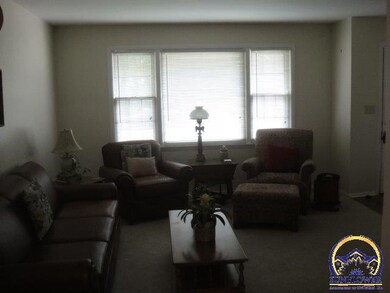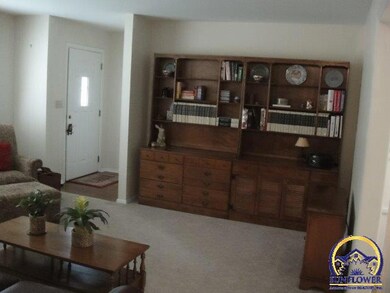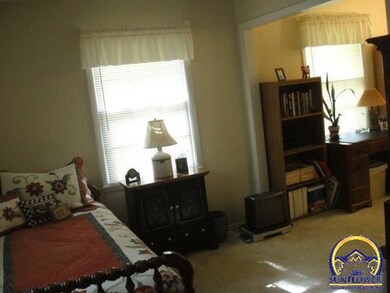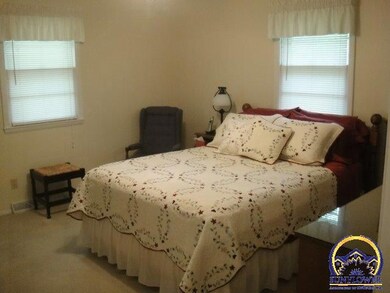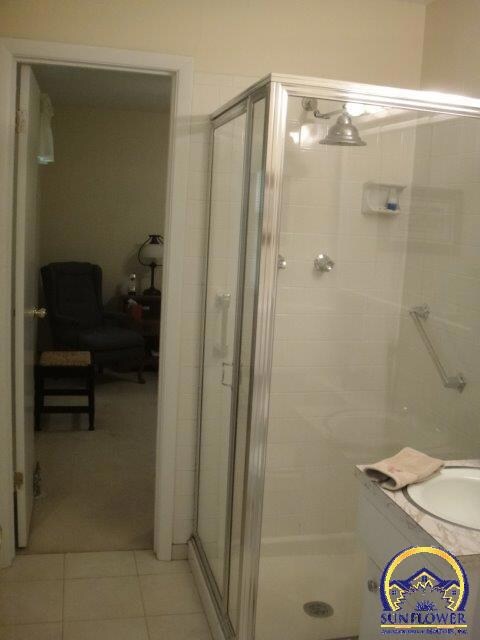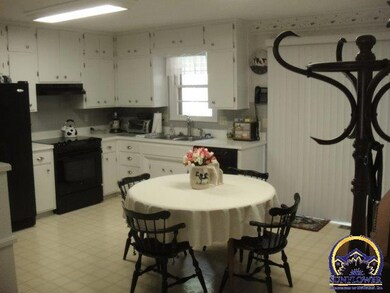
3207 SW Mcclure Rd Topeka, KS 66614
Southwest Topeka NeighborhoodHighlights
- Recreation Room
- No HOA
- Brick or Stone Mason
- Ranch Style House
- 2 Car Attached Garage
- Forced Air Heating and Cooling System
About This Home
As of November 2023Nice all brick Ranch style home in great neighborhood and convenient to French Middle School. Previously was 3 BR, now is large 2 BR (could easily be converted back to 3). Basement includes nice family rm w/WBFP and also a bonus rm. This home has a dbl att garage and very pretty backyard. This home has been well taken care of. Check it out!
Last Agent to Sell the Property
Berkshire Hathaway First License #SP00043138 Listed on: 05/04/2015

Home Details
Home Type
- Single Family
Est. Annual Taxes
- $2,208
Year Built
- Built in 1972
Lot Details
- Lot Dimensions are 96x164
- Chain Link Fence
Parking
- 2 Car Attached Garage
Home Design
- Ranch Style House
- Brick or Stone Mason
- Architectural Shingle Roof
- Stick Built Home
Interior Spaces
- 2,018 Sq Ft Home
- Wood Burning Fireplace
- Family Room
- Living Room
- Combination Kitchen and Dining Room
- Recreation Room
- Carpet
Bedrooms and Bathrooms
- 2 Bedrooms
- 2 Full Bathrooms
Partially Finished Basement
- Basement Fills Entire Space Under The House
- Fireplace in Basement
- Laundry in Basement
Schools
- Mcclure Elementary School
- French Middle School
- Topeka West High School
Utilities
- Forced Air Heating and Cooling System
- Gas Water Heater
Community Details
- No Home Owners Association
- Fairway Subdivision
Listing and Financial Details
- Assessor Parcel Number 1451601010007000
Ownership History
Purchase Details
Home Financials for this Owner
Home Financials are based on the most recent Mortgage that was taken out on this home.Purchase Details
Home Financials for this Owner
Home Financials are based on the most recent Mortgage that was taken out on this home.Purchase Details
Similar Homes in Topeka, KS
Home Values in the Area
Average Home Value in this Area
Purchase History
| Date | Type | Sale Price | Title Company |
|---|---|---|---|
| Warranty Deed | -- | Security 1St Title | |
| Special Warranty Deed | $138,000 | Security 1St Title | |
| Sheriffs Deed | $142,885 | -- |
Mortgage History
| Date | Status | Loan Amount | Loan Type |
|---|---|---|---|
| Previous Owner | $134,350 | VA | |
| Previous Owner | $133,700 | VA |
Property History
| Date | Event | Price | Change | Sq Ft Price |
|---|---|---|---|---|
| 11/17/2023 11/17/23 | Sold | -- | -- | -- |
| 10/21/2023 10/21/23 | Pending | -- | -- | -- |
| 10/19/2023 10/19/23 | For Sale | $275,000 | +129.2% | $150 / Sq Ft |
| 03/20/2023 03/20/23 | Sold | -- | -- | -- |
| 01/17/2023 01/17/23 | Pending | -- | -- | -- |
| 01/06/2023 01/06/23 | For Sale | $120,000 | -11.0% | $59 / Sq Ft |
| 07/23/2015 07/23/15 | Sold | -- | -- | -- |
| 06/09/2015 06/09/15 | Pending | -- | -- | -- |
| 05/01/2015 05/01/15 | For Sale | $134,900 | -- | $67 / Sq Ft |
Tax History Compared to Growth
Tax History
| Year | Tax Paid | Tax Assessment Tax Assessment Total Assessment is a certain percentage of the fair market value that is determined by local assessors to be the total taxable value of land and additions on the property. | Land | Improvement |
|---|---|---|---|---|
| 2025 | $4,618 | $32,808 | -- | -- |
| 2023 | $4,618 | $18,385 | $0 | $0 |
| 2022 | $3,423 | $18,385 | $0 | $0 |
| 2021 | $2,599 | $15,987 | $0 | $0 |
| 2020 | $2,365 | $15,226 | $0 | $0 |
| 2019 | $2,379 | $15,226 | $0 | $0 |
| 2018 | $2,381 | $15,226 | $0 | $0 |
| 2017 | $2,387 | $15,226 | $0 | $0 |
| 2014 | $2,208 | $13,972 | $0 | $0 |
Agents Affiliated with this Home
-
Patrick Habiger

Seller's Agent in 2023
Patrick Habiger
KW One Legacy Partners, LLC
(785) 220-6977
63 in this area
531 Total Sales
-
Tim Ray
T
Seller's Agent in 2023
Tim Ray
HomeSmart Legacy
(816) 682-3338
1 in this area
349 Total Sales
-
Melissa Cummings

Buyer's Agent in 2023
Melissa Cummings
Genesis, LLC, Realtors
(785) 221-0541
17 in this area
159 Total Sales
-
Joyce Rakestraw

Seller's Agent in 2015
Joyce Rakestraw
Berkshire Hathaway First
(785) 221-1643
2 in this area
37 Total Sales
-
Tracy Bailey

Buyer's Agent in 2015
Tracy Bailey
TopCity Realty, LLC
(785) 230-2131
11 in this area
101 Total Sales
Map
Source: Sunflower Association of REALTORS®
MLS Number: 183937
APN: 145-16-0-10-10-007-000
- 3117 SW Chelsea Dr
- 5641 SW Foxcroft Cir S Unit 202
- 3348 SW Mcclure Ct
- 3208 SW Crest Dr
- 3003 SW Quail Creek Dr
- 3248 SW Skyline Dr W
- 3007 SW Arrowhead Rd
- 3022 SW Hunters Ln
- 2927 SW Foxcroft 1 Ct
- 5604 SW 34th Terrace
- 3377 SW Timberlake Ln
- 2920 SW Arrowhead Rd
- 2925 SW Arrowhead Rd
- 5634 SW 34th Terrace
- 3059 SW Maupin Ln Unit 201
- 5650 SW 34th Place
- 5828 SW Turnberry Ct
- 2925 SW Maupin Ln Unit 208
- 5724 SW Westport Cir
- 5619 SW 35th St
