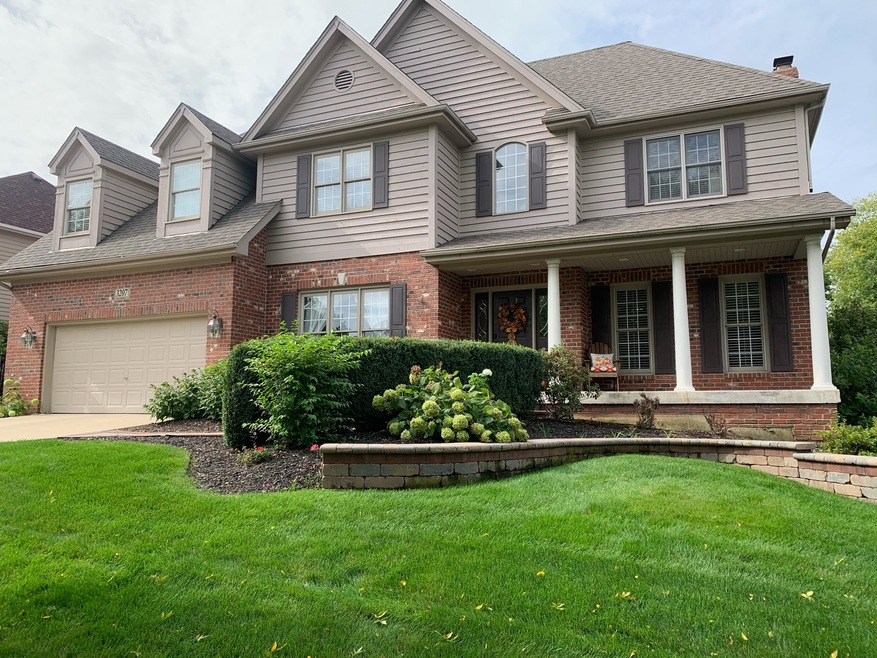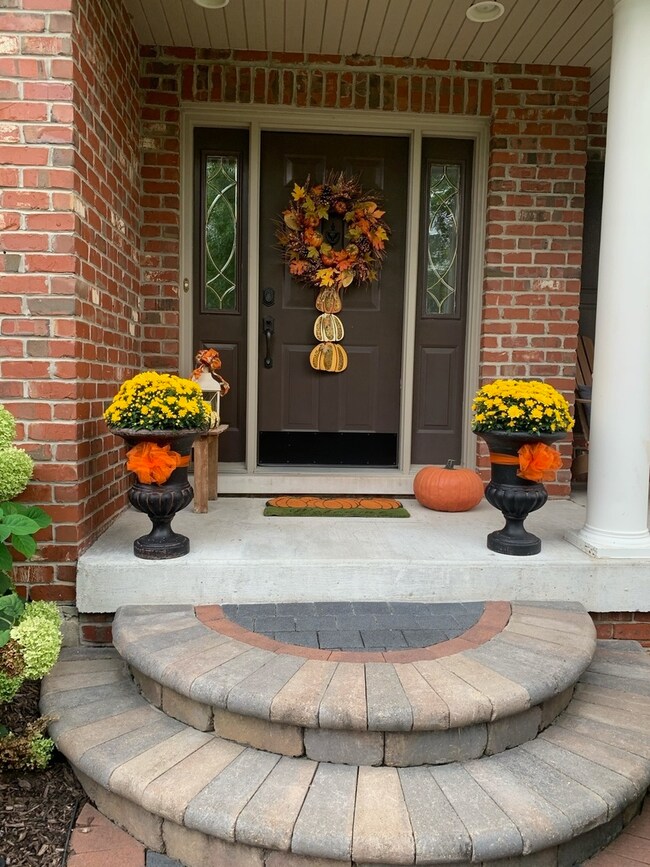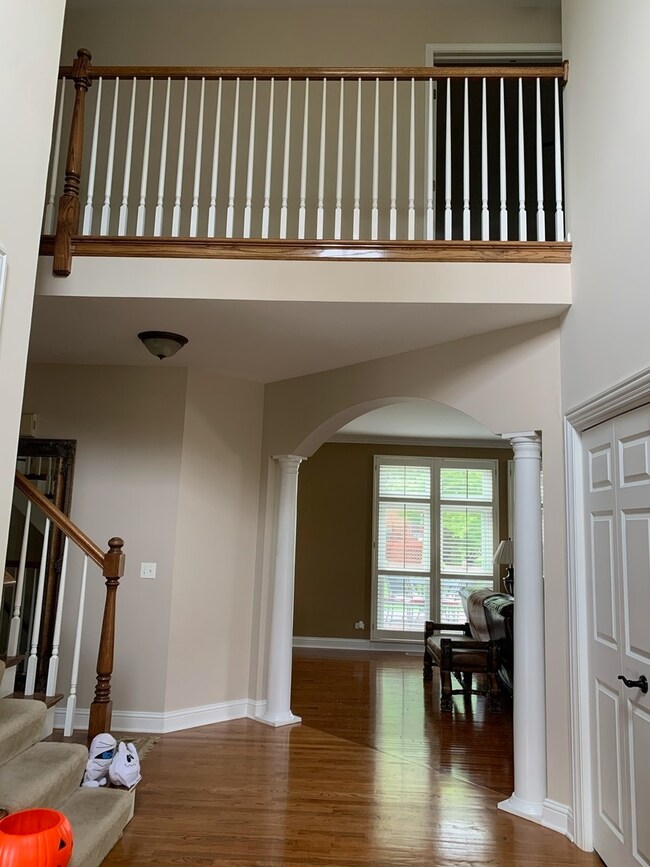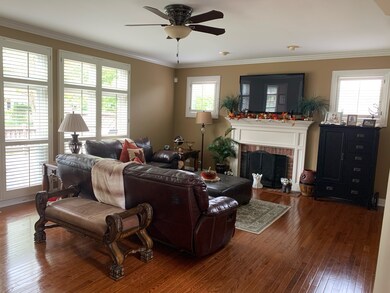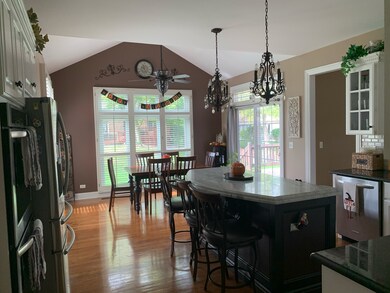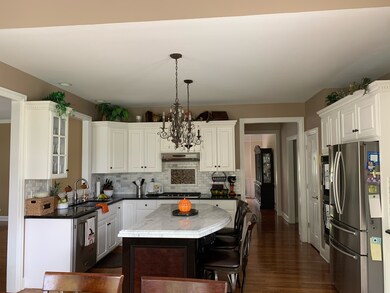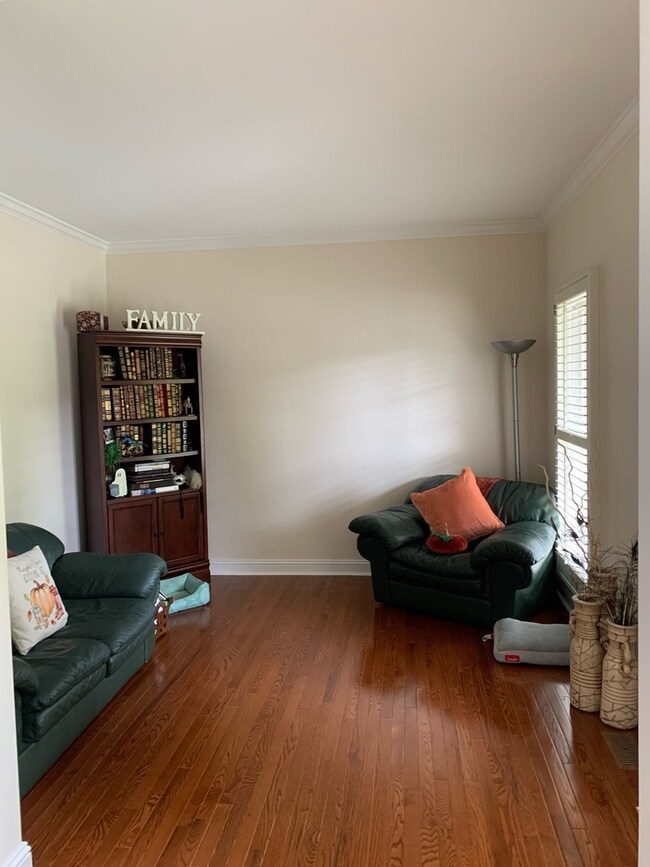
3207 Tussell St Naperville, IL 60564
Ashbury NeighborhoodHighlights
- Deck
- Traditional Architecture
- Walk-In Pantry
- Patterson Elementary School Rated A+
- Wood Flooring
- Double Oven
About This Home
As of November 2020Beautiful home in highly sought-after Ashbury Subdivision with rare 5 full bedrooms upstairs.! Large 3,583 sq foot beauty with wood flooring throughout the first floor (with a half bath), plus finished basement (with a second half bath). Upstairs you'll find 5 full bedrooms, and 3 full baths. storage galore. And 9 ft ceilings on the main AND second floor. Modern and clean white trim, extra-large baseboards, crown molding in DR, LR, FR, and 6 panel doors throughout. Entertainer's dream kitchen has new appliances. Kitchen is equipped with an upgraded refrigerator, dishwasher, double sinks, double oven, lower level in-island microwave, huge walk-in pantry and granite countertops. Entertain in style on a massive (approx. 6ft x 3.5 ft) marble island. Kitchen opens to a large and cozy FR with floor to ceiling window, brick gas/wood fireplace with custom mantle and gas logs included. Large master suite with gas/wood fireplace with gas logs included. Master Bath with Jacuzzi tub & double sinks. Four other sizable bedrooms on the 2nd floor. One suite with window seating (2), walk-in closet, and private bathroom. 3 linen closets also on the 2nd floor. Finished basement adds about 850sqft of additional space with a rec room, 1/2 bath, game room, and dry bar. Fantastic additional storage in crawl space with concrete floor and privacy doors. Professionally landscaped large yard with wood deck offers an outside oasis. Recent newer features: Windows, Roof, Kitchen, Appliances, Paint, Sprinklers, RADON, wood floors, furnace, AC, water heater. New neutral interior paint in most rooms, updated and modern white trim throughout. Rear windows replaced in 2020., New 2nd flr AC (2019), New Sump (2014) and back-up sump (2015). Security system (2019), 8 zone sprinkler system (2014), radon mitigation system (2014), fans in all BRs. Outstanding, resort-like pool community with clubhouse, tennis courts, scenic pond & walking/biking trail. Patterson Elementary and National Blue-Ribbon 8053786 Award-Winning Crone MS & Neuqua Valley HS! PACE bus serves Ashbury for convenient service to/from train for Chicago commuters. MUST SEE!
Last Agent to Sell the Property
iRealty Flat Fee Brokerage License #471016540 Listed on: 10/15/2020
Last Buyer's Agent
@properties Christie's International Real Estate License #475104005

Home Details
Home Type
- Single Family
Est. Annual Taxes
- $14,764
Year Built
- 1998
HOA Fees
- $67 per month
Parking
- Attached Garage
- Garage Transmitter
- Garage Door Opener
- Garage Is Owned
Home Design
- Traditional Architecture
- Slab Foundation
- Asphalt Shingled Roof
- Cedar
Interior Spaces
- Dry Bar
- Gas Log Fireplace
- Wood Flooring
Kitchen
- Breakfast Bar
- Walk-In Pantry
- Double Oven
- Microwave
- High End Refrigerator
- Dishwasher
- Stainless Steel Appliances
- Disposal
Bedrooms and Bathrooms
- Primary Bathroom is a Full Bathroom
- Dual Sinks
- Garden Bath
- Separate Shower
Laundry
- Laundry on main level
- Dryer
- Washer
Finished Basement
- Basement Fills Entire Space Under The House
- Finished Basement Bathroom
Utilities
- Central Air
- Two Heating Systems
- Heating System Uses Gas
- Lake Michigan Water
Additional Features
- Deck
- East or West Exposure
- Property is near a bus stop
Listing and Financial Details
- $8,000 Seller Concession
Ownership History
Purchase Details
Home Financials for this Owner
Home Financials are based on the most recent Mortgage that was taken out on this home.Purchase Details
Home Financials for this Owner
Home Financials are based on the most recent Mortgage that was taken out on this home.Purchase Details
Purchase Details
Purchase Details
Home Financials for this Owner
Home Financials are based on the most recent Mortgage that was taken out on this home.Purchase Details
Home Financials for this Owner
Home Financials are based on the most recent Mortgage that was taken out on this home.Purchase Details
Home Financials for this Owner
Home Financials are based on the most recent Mortgage that was taken out on this home.Similar Homes in the area
Home Values in the Area
Average Home Value in this Area
Purchase History
| Date | Type | Sale Price | Title Company |
|---|---|---|---|
| Warranty Deed | $566,000 | Git | |
| Special Warranty Deed | $450,000 | Attorneys Title Guaranty Fun | |
| Sheriffs Deed | -- | None Available | |
| Sheriffs Deed | $390,785 | None Available | |
| Warranty Deed | $385,000 | Premier Title | |
| Warranty Deed | $352,000 | Chicago Title Insurance Co | |
| Warranty Deed | $73,000 | Chicago Title Insurance Co |
Mortgage History
| Date | Status | Loan Amount | Loan Type |
|---|---|---|---|
| Previous Owner | $424,500 | New Conventional | |
| Previous Owner | $351,000 | New Conventional | |
| Previous Owner | $82,000 | Credit Line Revolving | |
| Previous Owner | $360,000 | New Conventional | |
| Previous Owner | $150,000 | Credit Line Revolving | |
| Previous Owner | $100,000 | Credit Line Revolving | |
| Previous Owner | $69,600 | Credit Line Revolving | |
| Previous Owner | $292,000 | Unknown | |
| Previous Owner | $20,000 | Credit Line Revolving | |
| Previous Owner | $295,000 | No Value Available | |
| Previous Owner | $315,000 | Balloon | |
| Previous Owner | $58,400 | Construction |
Property History
| Date | Event | Price | Change | Sq Ft Price |
|---|---|---|---|---|
| 11/30/2020 11/30/20 | Sold | $566,000 | -1.6% | $159 / Sq Ft |
| 10/18/2020 10/18/20 | Pending | -- | -- | -- |
| 10/15/2020 10/15/20 | For Sale | $575,000 | +27.8% | $162 / Sq Ft |
| 03/25/2013 03/25/13 | Sold | $450,000 | -8.2% | $126 / Sq Ft |
| 01/10/2013 01/10/13 | Pending | -- | -- | -- |
| 12/23/2012 12/23/12 | For Sale | $490,000 | +8.9% | $137 / Sq Ft |
| 12/16/2012 12/16/12 | Off Market | $450,000 | -- | -- |
| 12/11/2012 12/11/12 | For Sale | $490,000 | -- | $137 / Sq Ft |
Tax History Compared to Growth
Tax History
| Year | Tax Paid | Tax Assessment Tax Assessment Total Assessment is a certain percentage of the fair market value that is determined by local assessors to be the total taxable value of land and additions on the property. | Land | Improvement |
|---|---|---|---|---|
| 2023 | $14,764 | $206,195 | $57,536 | $148,659 |
| 2022 | $13,631 | $194,134 | $54,428 | $139,706 |
| 2021 | $13,030 | $184,889 | $51,836 | $133,053 |
| 2020 | $12,784 | $181,960 | $51,015 | $130,945 |
| 2019 | $12,566 | $176,832 | $49,577 | $127,255 |
| 2018 | $12,346 | $170,816 | $48,487 | $122,329 |
| 2017 | $12,159 | $166,406 | $47,235 | $119,171 |
| 2016 | $12,137 | $162,824 | $46,218 | $116,606 |
| 2015 | $12,450 | $156,561 | $44,440 | $112,121 |
| 2014 | $12,450 | $154,868 | $44,440 | $110,428 |
| 2013 | $12,450 | $154,868 | $44,440 | $110,428 |
Agents Affiliated with this Home
-
Vanessa Carlson

Seller's Agent in 2020
Vanessa Carlson
iRealty Flat Fee Brokerage
(708) 542-4577
2 in this area
713 Total Sales
-
Emily Sachs Wong

Buyer's Agent in 2020
Emily Sachs Wong
@ Properties
(312) 613-0022
1 in this area
771 Total Sales
-
Matt Grander

Seller's Agent in 2013
Matt Grander
Keller Williams Infinity
(630) 470-3800
1 in this area
203 Total Sales
-
T
Buyer's Agent in 2013
Timothy Blythe
Allgood Real Estate, LLC
Map
Source: Midwest Real Estate Data (MRED)
MLS Number: MRD10905985
APN: 01-11-209-013
- 1123 Thackery Ln
- 1208 Thackery Ct
- 2741 Gateshead Dr
- 1407 Keats Ave
- 3718 Tramore Ct
- 727 Mesa Dr
- 704 Danielle Ct
- 1316 Fireside Ct
- 2949 Brossman St
- 3624 Eliot Ln
- 1123 Crimson Ct
- 1112 Saratoga Ct
- 2556 Leach Dr
- 1716 Tamahawk Ln
- 3924 Garnette Ct
- 3944 Garnette Ct Unit 2
- 1779 Frost Ln
- 1223 Leverenz Rd
- 1329 Neskola Ct
- 4227 Falkner Dr Unit 3
