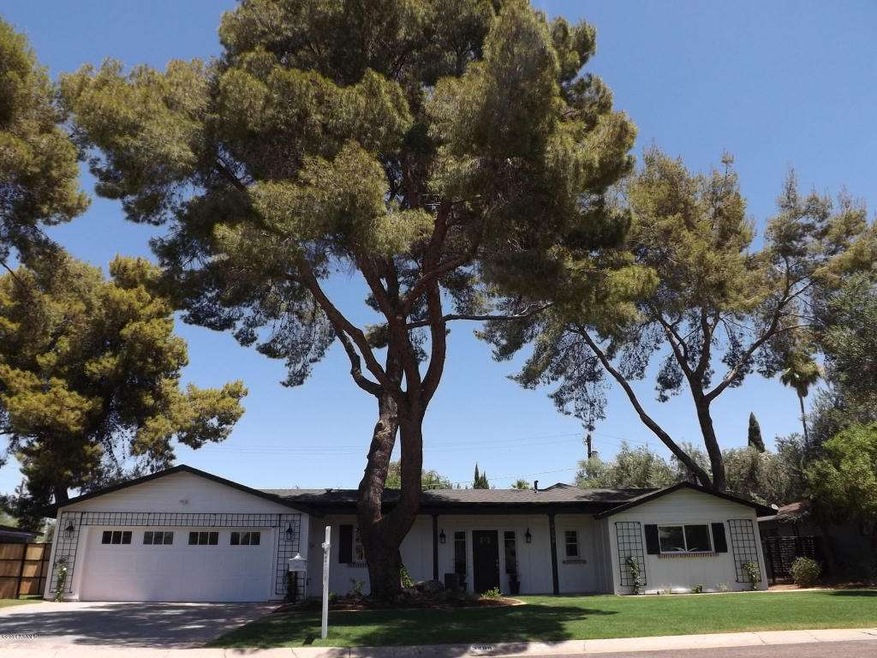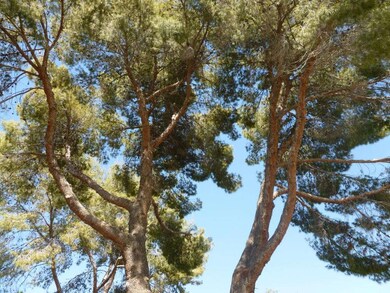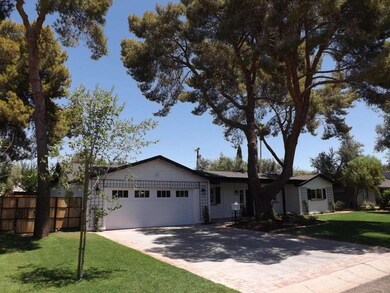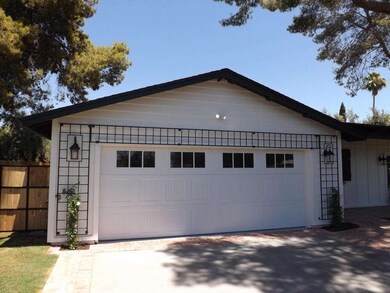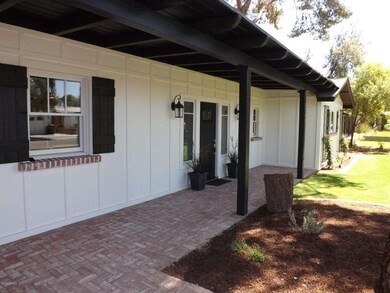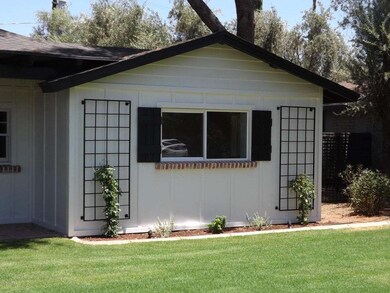
3208 E Hazelwood St Phoenix, AZ 85018
Camelback East Village NeighborhoodHighlights
- Private Pool
- Vaulted Ceiling
- Granite Countertops
- Phoenix Coding Academy Rated A
- Wood Flooring
- Private Yard
About This Home
As of June 2019Stunning completely remodeled home located in the Biltmore/Camelback/ and Arcadia corridor. 4BR, 3.5 BA with 2 Studies, & pool on a 10,000+ s/f lot. Highly energy efficient. A chef's kitchen, top of the line appliances, wood plank flooring, upgraded granite, all the bells and whistles everywhere you look. Study with built in credenza, mud bench with illuminated cabinet inside garage door. Stunning master suite/bath and walk in closet. And check out the 2 huge priceless shade tree. Too many features/extras to mention. Amenity list available on the document tab.
Last Agent to Sell the Property
Tom Henschen And Assoc., Inc License #BR017623000 Listed on: 06/11/2014
Home Details
Home Type
- Single Family
Est. Annual Taxes
- $3,119
Year Built
- Built in 1955
Lot Details
- 10,494 Sq Ft Lot
- Wrought Iron Fence
- Wood Fence
- Block Wall Fence
- Front and Back Yard Sprinklers
- Sprinklers on Timer
- Private Yard
- Grass Covered Lot
Parking
- 2 Car Garage
- Garage Door Opener
Home Design
- Brick Exterior Construction
- Wood Frame Construction
- Composition Roof
- Stucco
Interior Spaces
- 2,764 Sq Ft Home
- 1-Story Property
- Vaulted Ceiling
- Ceiling Fan
- Gas Fireplace
- Double Pane Windows
- ENERGY STAR Qualified Windows
- Family Room with Fireplace
Kitchen
- Eat-In Kitchen
- Breakfast Bar
- Gas Cooktop
- Built-In Microwave
- Dishwasher
- Kitchen Island
- Granite Countertops
Flooring
- Wood
- Carpet
- Tile
Bedrooms and Bathrooms
- 4 Bedrooms
- Walk-In Closet
- Primary Bathroom is a Full Bathroom
- 3.5 Bathrooms
- Dual Vanity Sinks in Primary Bathroom
Laundry
- Laundry in unit
- Washer and Dryer Hookup
Pool
- Private Pool
- Fence Around Pool
- Diving Board
Outdoor Features
- Covered patio or porch
Schools
- Creighton Elementary School
- Biltmore Preparatory Academy Middle School
- Camelback High School
Utilities
- Refrigerated Cooling System
- Zoned Heating
- Heating System Uses Natural Gas
- Water Softener
- High Speed Internet
- Cable TV Available
Community Details
- No Home Owners Association
- Built by Remodeled 2014
- Olivewood Estates Subdivision
Listing and Financial Details
- Tax Lot 23
- Assessor Parcel Number 170-21-023
Ownership History
Purchase Details
Home Financials for this Owner
Home Financials are based on the most recent Mortgage that was taken out on this home.Purchase Details
Home Financials for this Owner
Home Financials are based on the most recent Mortgage that was taken out on this home.Purchase Details
Similar Homes in Phoenix, AZ
Home Values in the Area
Average Home Value in this Area
Purchase History
| Date | Type | Sale Price | Title Company |
|---|---|---|---|
| Warranty Deed | $849,000 | Stewart Ttl & Tr Of Phoenix | |
| Cash Sale Deed | $715,000 | Magnus Title Agency | |
| Cash Sale Deed | $225,000 | Magnus Title Agency |
Mortgage History
| Date | Status | Loan Amount | Loan Type |
|---|---|---|---|
| Open | $195,000 | Credit Line Revolving | |
| Open | $484,000 | New Conventional |
Property History
| Date | Event | Price | Change | Sq Ft Price |
|---|---|---|---|---|
| 06/28/2019 06/28/19 | Sold | $849,000 | 0.0% | $307 / Sq Ft |
| 05/01/2019 05/01/19 | For Sale | $849,000 | +18.7% | $307 / Sq Ft |
| 10/17/2014 10/17/14 | Sold | $715,000 | -7.0% | $259 / Sq Ft |
| 10/12/2014 10/12/14 | Pending | -- | -- | -- |
| 09/29/2014 09/29/14 | Price Changed | $769,000 | -0.8% | $278 / Sq Ft |
| 09/05/2014 09/05/14 | Price Changed | $775,000 | -1.8% | $280 / Sq Ft |
| 08/19/2014 08/19/14 | Price Changed | $789,000 | -1.3% | $285 / Sq Ft |
| 07/18/2014 07/18/14 | Price Changed | $799,000 | -3.2% | $289 / Sq Ft |
| 06/11/2014 06/11/14 | For Sale | $825,000 | -- | $298 / Sq Ft |
Tax History Compared to Growth
Tax History
| Year | Tax Paid | Tax Assessment Tax Assessment Total Assessment is a certain percentage of the fair market value that is determined by local assessors to be the total taxable value of land and additions on the property. | Land | Improvement |
|---|---|---|---|---|
| 2025 | $8,875 | $72,878 | -- | -- |
| 2024 | $8,765 | $69,408 | -- | -- |
| 2023 | $8,765 | $91,150 | $18,230 | $72,920 |
| 2022 | $8,398 | $72,510 | $14,500 | $58,010 |
| 2021 | $8,617 | $65,930 | $13,180 | $52,750 |
| 2020 | $8,392 | $61,480 | $12,290 | $49,190 |
| 2019 | $8,329 | $60,570 | $12,110 | $48,460 |
| 2018 | $8,146 | $64,050 | $12,810 | $51,240 |
| 2017 | $7,808 | $60,160 | $12,030 | $48,130 |
| 2016 | $7,482 | $58,920 | $11,780 | $47,140 |
| 2015 | $6,919 | $57,360 | $11,470 | $45,890 |
Agents Affiliated with this Home
-
M
Seller's Agent in 2019
Marnie Rosenthal
Compass
-
Benjamin Ellis

Buyer's Agent in 2019
Benjamin Ellis
E & G Real Estate Services
(480) 567-8456
12 Total Sales
-
Tom Henschen

Seller's Agent in 2014
Tom Henschen
Tom Henschen And Assoc., Inc
(602) 840-8484
5 in this area
84 Total Sales
-
John Mihlik

Buyer's Agent in 2014
John Mihlik
Venture REI, LLC
(480) 518-0877
1 in this area
19 Total Sales
Map
Source: Arizona Regional Multiple Listing Service (ARMLS)
MLS Number: 5129202
APN: 170-21-023
- 3114 E Hazelwood St
- 3226 E Sells Dr
- 3301 E Elm St
- 3029 E Elm St
- 4409 N 32nd St
- 3402 E Sells Dr
- 3429 E Coolidge St
- 3423 E Campbell Ave
- 4519 N 29th Way
- 3411 E Sells Dr
- 3015 E Sells Dr
- 2926 E Minnezona Ave
- 3033 E Roma Ave
- 2916 E Sells Dr
- 4816 N 35th St Unit 2
- 4820 N 35th St
- 3046 E Glenrosa Ave
- 4817 N 35th St
- 3002 E Montecito Ave
- 3010 E Glenrosa Ave
