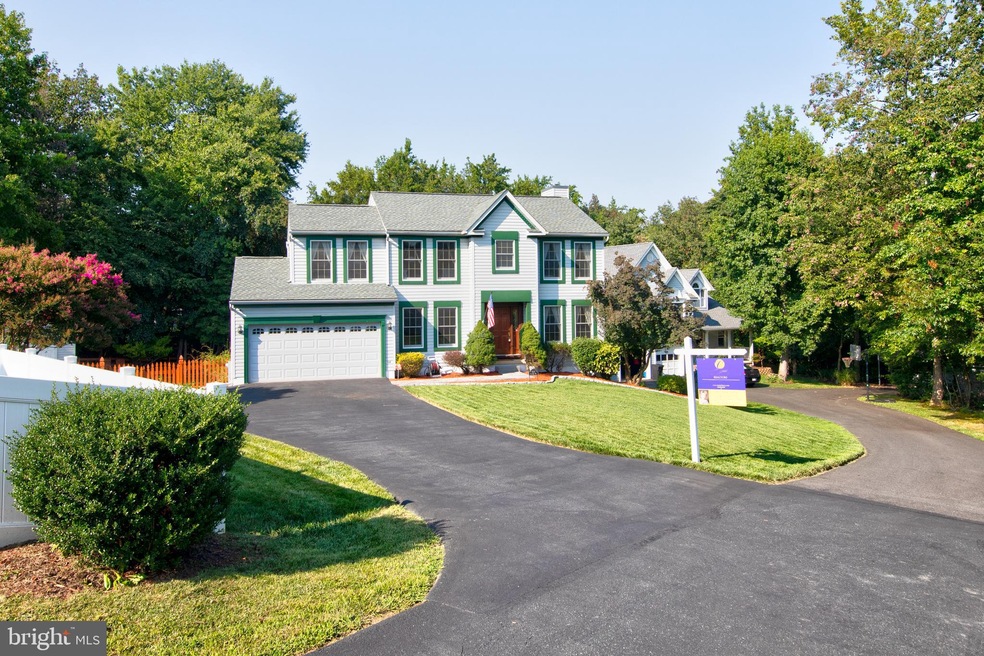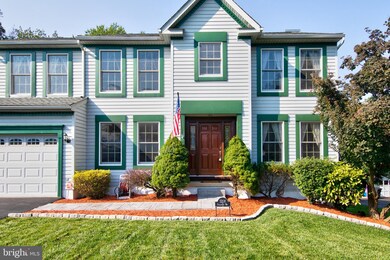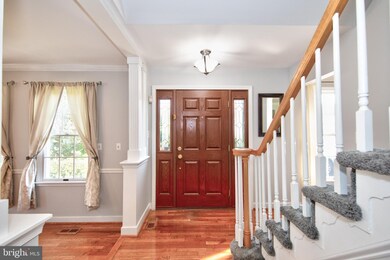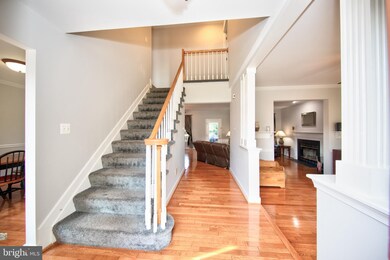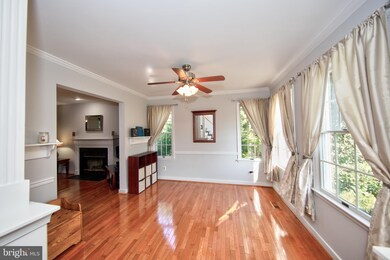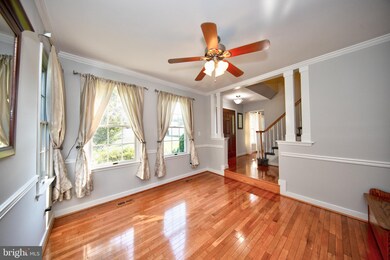
3208 Fieldcrest Way Abingdon, MD 21009
Highlights
- View of Trees or Woods
- Colonial Architecture
- Premium Lot
- Open Floorplan
- Deck
- Recreation Room
About This Home
As of October 2021WELCOME TO 3208 FIELDCREST WAY IN WOODLAND RUN*This amazing updated colonial home is tucked back on a private .33 acre pan handle lot backing to trees for beautiful views* Featuring 4 bedrooms, 2 full bathrooms, 2 half bathrooms & fully finished lower level*The spacious main level includes a formal living, formal dining room, family room with wood burning fireplace, large mud room with garage access & country kitchen with SS appliances, granite counters, island, pantry & atrium doors leading to the deck*The upper level features a private owners bedrooms with vaulted ceilings, walk in closet & primary bathroom complete with double vanity, soaking tub & separate shower*3 additional upper bedrooms & remodeled hall bathroom*The fully finished lower level boasts a recreation with walk out to the fenced in back yard, work out room, 1/2 bathroom and large storage room*UPDATED ROOF, HVAC, APPLIANCES, SHED, DRIVEWAY & MORE*Make your appointment today, this home is move in ready!
Home Details
Home Type
- Single Family
Est. Annual Taxes
- $3,471
Year Built
- Built in 1994
Lot Details
- 0.34 Acre Lot
- Landscaped
- No Through Street
- Premium Lot
- Flag Lot
- Backs to Trees or Woods
- Back Yard Fenced, Front and Side Yard
- Property is in excellent condition
- Property is zoned R1
HOA Fees
- $17 Monthly HOA Fees
Parking
- 2 Car Direct Access Garage
- 3 Driveway Spaces
- Front Facing Garage
- Garage Door Opener
- Shared Driveway
Property Views
- Woods
- Garden
Home Design
- Colonial Architecture
- Architectural Shingle Roof
- Vinyl Siding
Interior Spaces
- Property has 3 Levels
- Open Floorplan
- Chair Railings
- Crown Molding
- Cathedral Ceiling
- Ceiling Fan
- Wood Burning Fireplace
- Fireplace Mantel
- Double Pane Windows
- Window Treatments
- Window Screens
- Atrium Doors
- Six Panel Doors
- Mud Room
- Entrance Foyer
- Family Room Off Kitchen
- Living Room
- Formal Dining Room
- Recreation Room
- Storage Room
- Home Security System
- Attic
Kitchen
- Eat-In Country Kitchen
- Double Oven
- Electric Oven or Range
- Stove
- Built-In Microwave
- Ice Maker
- Dishwasher
- Stainless Steel Appliances
- Kitchen Island
- Upgraded Countertops
- Disposal
Flooring
- Wood
- Carpet
- Ceramic Tile
Bedrooms and Bathrooms
- 4 Bedrooms
- En-Suite Primary Bedroom
- En-Suite Bathroom
- Soaking Tub
- Bathtub with Shower
- Walk-in Shower
Laundry
- Laundry on main level
- Front Loading Dryer
- Front Loading Washer
Finished Basement
- Heated Basement
- Walk-Out Basement
- Basement Fills Entire Space Under The House
- Connecting Stairway
- Rear Basement Entry
- Sump Pump
- Natural lighting in basement
Outdoor Features
- Deck
- Shed
- Playground
- Play Equipment
Utilities
- Forced Air Heating and Cooling System
- Water Dispenser
- Natural Gas Water Heater
- Phone Available
- Cable TV Available
Community Details
- Woodland Run HOA
- Built by MOVE IN READY
- Woodland Run Subdivision
- Property Manager
Listing and Financial Details
- Tax Lot 52
- Assessor Parcel Number 1301234080
Ownership History
Purchase Details
Home Financials for this Owner
Home Financials are based on the most recent Mortgage that was taken out on this home.Purchase Details
Home Financials for this Owner
Home Financials are based on the most recent Mortgage that was taken out on this home.Purchase Details
Home Financials for this Owner
Home Financials are based on the most recent Mortgage that was taken out on this home.Purchase Details
Similar Homes in Abingdon, MD
Home Values in the Area
Average Home Value in this Area
Purchase History
| Date | Type | Sale Price | Title Company |
|---|---|---|---|
| Deed | $450,000 | Universal Title | |
| Deed | $312,000 | First American Title Ins Co | |
| Deed | $172,406 | -- | |
| Deed | $2,142,000 | -- |
Mortgage History
| Date | Status | Loan Amount | Loan Type |
|---|---|---|---|
| Open | $437,077 | FHA | |
| Previous Owner | $279,318 | VA | |
| Previous Owner | $322,250 | VA | |
| Previous Owner | $175,000 | Credit Line Revolving | |
| Previous Owner | $163,000 | No Value Available |
Property History
| Date | Event | Price | Change | Sq Ft Price |
|---|---|---|---|---|
| 10/15/2021 10/15/21 | Sold | $450,000 | 0.0% | $176 / Sq Ft |
| 09/02/2021 09/02/21 | Price Changed | $450,000 | +1.1% | $176 / Sq Ft |
| 09/01/2021 09/01/21 | Pending | -- | -- | -- |
| 08/26/2021 08/26/21 | For Sale | $445,000 | +42.6% | $174 / Sq Ft |
| 07/12/2013 07/12/13 | Sold | $312,000 | -2.5% | $152 / Sq Ft |
| 06/06/2013 06/06/13 | Pending | -- | -- | -- |
| 05/03/2013 05/03/13 | For Sale | $319,900 | -- | $156 / Sq Ft |
Tax History Compared to Growth
Tax History
| Year | Tax Paid | Tax Assessment Tax Assessment Total Assessment is a certain percentage of the fair market value that is determined by local assessors to be the total taxable value of land and additions on the property. | Land | Improvement |
|---|---|---|---|---|
| 2024 | $3,812 | $349,733 | $0 | $0 |
| 2023 | $3,414 | $313,200 | $100,600 | $212,600 |
| 2022 | $3,369 | $309,067 | $0 | $0 |
| 2021 | $6,737 | $304,933 | $0 | $0 |
| 2020 | $3,471 | $300,800 | $100,600 | $200,200 |
| 2019 | $3,452 | $299,167 | $0 | $0 |
| 2018 | $3,434 | $297,533 | $0 | $0 |
| 2017 | $3,380 | $295,900 | $0 | $0 |
| 2016 | $140 | $295,533 | $0 | $0 |
| 2015 | $3,611 | $295,167 | $0 | $0 |
| 2014 | $3,611 | $294,800 | $0 | $0 |
Agents Affiliated with this Home
-
Jamie Rassi

Seller's Agent in 2021
Jamie Rassi
Cummings & Co Realtors
(410) 652-6997
215 Total Sales
-
Jennifer Kramer-Dela Cruz

Buyer's Agent in 2021
Jennifer Kramer-Dela Cruz
Keller Williams Legacy
(410) 428-6707
169 Total Sales
-
Laurie Karll

Seller's Agent in 2013
Laurie Karll
LPT Realty, LLC
(410) 984-8624
112 Total Sales
-
Michelle Kahl

Buyer's Agent in 2013
Michelle Kahl
Coldwell Banker (NRT-Southeast-MidAtlantic)
(410) 790-8402
77 Total Sales
Map
Source: Bright MLS
MLS Number: MDHR2002346
APN: 01-234080
- 3315 Timberwolf Ct
- 3214 Pine Crest Ct
- 3118 Peverly Run Rd
- 3210 Split Oak Ct
- 3106 Birch Brook Ln
- 3105 Holly Berry Ct
- 724 Hookers Mill Rd
- 3105 Deer Creek Dr
- 3305 Meadow Valley Dr
- 2961 Colchester Ct
- 2956 Sunderland Ct
- 800 Eastridge Rd
- 826 Tiffany Trail
- 2000 Treese Unit DEVONSHIRE
- 2000 Treese Unit COVINGTON
- 2000 Treese Unit MAGNOLIA
- 2000 Treese Unit SAVANNAH
- 755 Burgh Westra Way
- 800 Pine Creek Way
- 2910 Strathaven Ln
