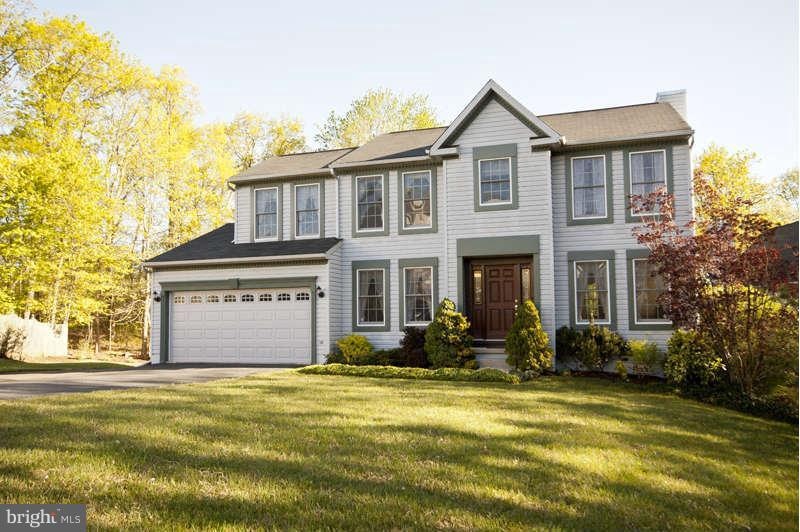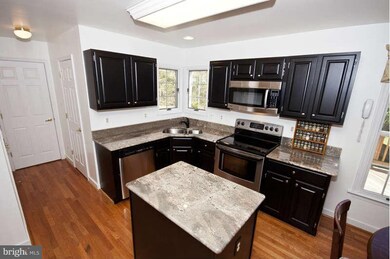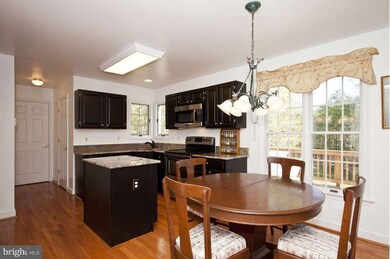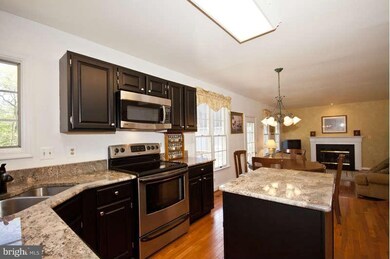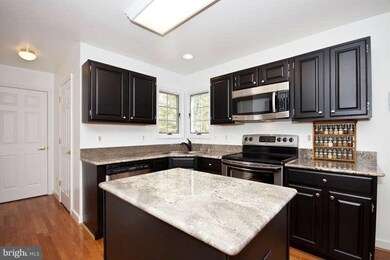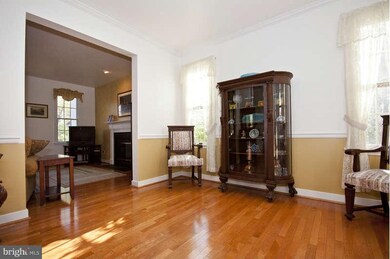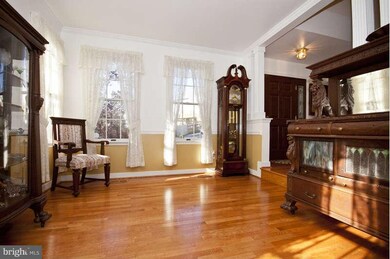
3208 Fieldcrest Way Abingdon, MD 21009
Highlights
- Colonial Architecture
- 1 Fireplace
- Upgraded Countertops
- Wood Flooring
- Combination Kitchen and Living
- Game Room
About This Home
As of October 2021Open Sunday 5/5 1-3pm Rarely available home in desirable Woodland Run! You will find this well-maintained colonial down a long driveway on a well landscaped lot backing to the woods. Features include granite counters, hardwood floors, family room off kitchen with fireplace and a large deck to enjoy the beautiful view of the sunny yard. Second family room, bathroom and great storage in lower level.
Home Details
Home Type
- Single Family
Est. Annual Taxes
- $3,402
Year Built
- Built in 1994
Lot Details
- 0.34 Acre Lot
- Property is in very good condition
- Property is zoned R1
HOA Fees
- $17 Monthly HOA Fees
Parking
- 2 Car Attached Garage
- Front Facing Garage
- Garage Door Opener
- Shared Driveway
Home Design
- Colonial Architecture
- Vinyl Siding
Interior Spaces
- Property has 3 Levels
- 1 Fireplace
- Window Treatments
- Entrance Foyer
- Family Room Off Kitchen
- Combination Kitchen and Living
- Dining Room
- Game Room
- Storage Room
- Wood Flooring
Kitchen
- Country Kitchen
- Stove
- Microwave
- Ice Maker
- Dishwasher
- Kitchen Island
- Upgraded Countertops
- Disposal
Bedrooms and Bathrooms
- 4 Bedrooms
- En-Suite Primary Bedroom
- 3.5 Bathrooms
Laundry
- Laundry Room
- Front Loading Dryer
- Front Loading Washer
Finished Basement
- Heated Basement
- Connecting Stairway
- Rear Basement Entry
- Natural lighting in basement
Home Security
- Non-Monitored Security
- Fire and Smoke Detector
Outdoor Features
- Shed
Utilities
- Forced Air Heating and Cooling System
- Humidifier
- Natural Gas Water Heater
Listing and Financial Details
- Home warranty included in the sale of the property
- Tax Lot 52
- Assessor Parcel Number 1301234080
Ownership History
Purchase Details
Home Financials for this Owner
Home Financials are based on the most recent Mortgage that was taken out on this home.Purchase Details
Home Financials for this Owner
Home Financials are based on the most recent Mortgage that was taken out on this home.Purchase Details
Home Financials for this Owner
Home Financials are based on the most recent Mortgage that was taken out on this home.Purchase Details
Similar Homes in Abingdon, MD
Home Values in the Area
Average Home Value in this Area
Purchase History
| Date | Type | Sale Price | Title Company |
|---|---|---|---|
| Deed | $450,000 | Universal Title | |
| Deed | $312,000 | First American Title Ins Co | |
| Deed | $172,406 | -- | |
| Deed | $2,142,000 | -- |
Mortgage History
| Date | Status | Loan Amount | Loan Type |
|---|---|---|---|
| Open | $437,077 | FHA | |
| Previous Owner | $279,318 | VA | |
| Previous Owner | $322,250 | VA | |
| Previous Owner | $175,000 | Credit Line Revolving | |
| Previous Owner | $163,000 | No Value Available |
Property History
| Date | Event | Price | Change | Sq Ft Price |
|---|---|---|---|---|
| 10/15/2021 10/15/21 | Sold | $450,000 | 0.0% | $176 / Sq Ft |
| 09/02/2021 09/02/21 | Price Changed | $450,000 | +1.1% | $176 / Sq Ft |
| 09/01/2021 09/01/21 | Pending | -- | -- | -- |
| 08/26/2021 08/26/21 | For Sale | $445,000 | +42.6% | $174 / Sq Ft |
| 07/12/2013 07/12/13 | Sold | $312,000 | -2.5% | $152 / Sq Ft |
| 06/06/2013 06/06/13 | Pending | -- | -- | -- |
| 05/03/2013 05/03/13 | For Sale | $319,900 | -- | $156 / Sq Ft |
Tax History Compared to Growth
Tax History
| Year | Tax Paid | Tax Assessment Tax Assessment Total Assessment is a certain percentage of the fair market value that is determined by local assessors to be the total taxable value of land and additions on the property. | Land | Improvement |
|---|---|---|---|---|
| 2024 | $3,812 | $349,733 | $0 | $0 |
| 2023 | $3,414 | $313,200 | $100,600 | $212,600 |
| 2022 | $3,369 | $309,067 | $0 | $0 |
| 2021 | $6,737 | $304,933 | $0 | $0 |
| 2020 | $3,471 | $300,800 | $100,600 | $200,200 |
| 2019 | $3,452 | $299,167 | $0 | $0 |
| 2018 | $3,434 | $297,533 | $0 | $0 |
| 2017 | $3,380 | $295,900 | $0 | $0 |
| 2016 | $140 | $295,533 | $0 | $0 |
| 2015 | $3,611 | $295,167 | $0 | $0 |
| 2014 | $3,611 | $294,800 | $0 | $0 |
Agents Affiliated with this Home
-
Jamie Rassi

Seller's Agent in 2021
Jamie Rassi
Cummings & Co Realtors
(410) 652-6997
215 Total Sales
-
Jennifer Kramer-Dela Cruz

Buyer's Agent in 2021
Jennifer Kramer-Dela Cruz
Keller Williams Legacy
(410) 428-6707
169 Total Sales
-
Laurie Karll

Seller's Agent in 2013
Laurie Karll
LPT Realty, LLC
(410) 984-8624
112 Total Sales
-
Michelle Kahl

Buyer's Agent in 2013
Michelle Kahl
Coldwell Banker (NRT-Southeast-MidAtlantic)
(410) 790-8402
77 Total Sales
Map
Source: Bright MLS
MLS Number: 1003491670
APN: 01-234080
- 3315 Timberwolf Ct
- 3214 Pine Crest Ct
- 3118 Peverly Run Rd
- 3210 Split Oak Ct
- 3106 Birch Brook Ln
- 3105 Holly Berry Ct
- 724 Hookers Mill Rd
- 3105 Deer Creek Dr
- 3305 Meadow Valley Dr
- 2961 Colchester Ct
- 2956 Sunderland Ct
- 800 Eastridge Rd
- 826 Tiffany Trail
- 2000 Treese Unit DEVONSHIRE
- 2000 Treese Unit COVINGTON
- 2000 Treese Unit MAGNOLIA
- 2000 Treese Unit SAVANNAH
- 755 Burgh Westra Way
- 800 Pine Creek Way
- 2910 Strathaven Ln
