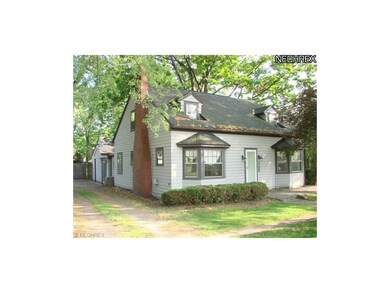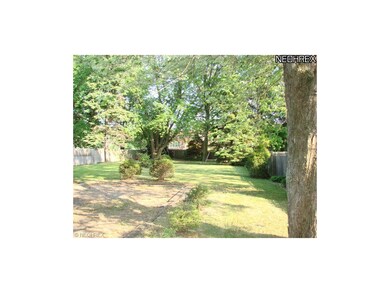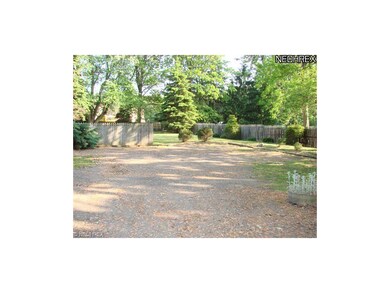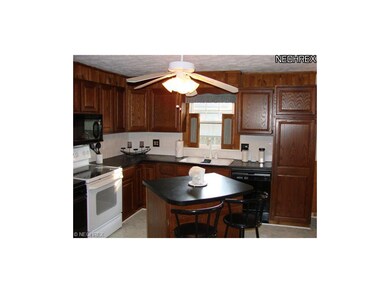
3208 N Ridge Rd W Ashtabula, OH 44004
Highlights
- 0.47 Acre Lot
- 2 Fireplaces
- Privacy Fence
- Cape Cod Architecture
- Forced Air Heating and Cooling System
About This Home
As of March 2021This 3 bedroom 1 1/2 bath home has been updated and ready to move in. You will love all the space you have here for the whole family. The front living room is real cozy with its bay window and fireplace but for entertaining head to the back family room that is 23x21 with a soaring ceiling and opened beams that also has a fireplace and ceramic floors. The kitchen has tons of cabinets with an eat-in area and island. For formal dining check out the 15x12 dining room! There is a first floor master bedroom and 1st floor laundry with 2 more giant bedrooms upstairs. All this sits on .47 acres with a fenced back yard and a full basement. The perfect family home or run a business out of the family room that has a second entrance.
Last Agent to Sell the Property
McDowell Homes Real Estate Services License #2006000735 Listed on: 05/22/2012

Last Buyer's Agent
Rebecca Streets
Deleted Agent License #2011002685
Home Details
Home Type
- Single Family
Est. Annual Taxes
- $2,255
Year Built
- Built in 1948
Lot Details
- 0.47 Acre Lot
- Lot Dimensions are 62x310
- Privacy Fence
- Wood Fence
- Unpaved Streets
Home Design
- Cape Cod Architecture
- Asphalt Roof
Interior Spaces
- 2,086 Sq Ft Home
- 2-Story Property
- 2 Fireplaces
- Basement Fills Entire Space Under The House
Kitchen
- Built-In Oven
- Range
- Microwave
- Dishwasher
- Disposal
Bedrooms and Bathrooms
- 3 Bedrooms
Utilities
- Forced Air Heating and Cooling System
- Heating System Uses Gas
Listing and Financial Details
- Assessor Parcel Number 480281001100
Ownership History
Purchase Details
Home Financials for this Owner
Home Financials are based on the most recent Mortgage that was taken out on this home.Purchase Details
Home Financials for this Owner
Home Financials are based on the most recent Mortgage that was taken out on this home.Similar Homes in Ashtabula, OH
Home Values in the Area
Average Home Value in this Area
Purchase History
| Date | Type | Sale Price | Title Company |
|---|---|---|---|
| Warranty Deed | $107,400 | Venture Title | |
| Warranty Deed | $99,900 | Venture Title |
Mortgage History
| Date | Status | Loan Amount | Loan Type |
|---|---|---|---|
| Previous Owner | $102,047 | VA | |
| Previous Owner | $112,500 | Unknown | |
| Previous Owner | $22,090 | Unknown |
Property History
| Date | Event | Price | Change | Sq Ft Price |
|---|---|---|---|---|
| 03/05/2021 03/05/21 | Sold | $107,400 | +7.5% | $51 / Sq Ft |
| 12/14/2020 12/14/20 | Pending | -- | -- | -- |
| 12/10/2020 12/10/20 | Price Changed | $99,900 | -9.2% | $48 / Sq Ft |
| 11/13/2020 11/13/20 | Price Changed | $110,000 | -4.3% | $53 / Sq Ft |
| 09/06/2020 09/06/20 | For Sale | $114,900 | +15.0% | $55 / Sq Ft |
| 11/08/2012 11/08/12 | Sold | $99,900 | -13.1% | $48 / Sq Ft |
| 10/05/2012 10/05/12 | Pending | -- | -- | -- |
| 05/22/2012 05/22/12 | For Sale | $115,000 | -- | $55 / Sq Ft |
Tax History Compared to Growth
Tax History
| Year | Tax Paid | Tax Assessment Tax Assessment Total Assessment is a certain percentage of the fair market value that is determined by local assessors to be the total taxable value of land and additions on the property. | Land | Improvement |
|---|---|---|---|---|
| 2024 | $3,584 | $42,560 | $6,580 | $35,980 |
| 2023 | $2,856 | $42,560 | $6,580 | $35,980 |
| 2022 | $2,214 | $32,730 | $5,080 | $27,650 |
| 2021 | $1,822 | $32,730 | $5,080 | $27,650 |
| 2020 | $1,833 | $32,730 | $5,080 | $27,650 |
| 2019 | $2,148 | $38,440 | $7,670 | $30,770 |
| 2018 | $2,079 | $38,440 | $7,670 | $30,770 |
| 2017 | $2,077 | $38,440 | $7,670 | $30,770 |
| 2016 | $2,126 | $37,700 | $7,530 | $30,170 |
| 2015 | $2,116 | $37,700 | $7,530 | $30,170 |
| 2014 | $2,088 | $37,700 | $7,530 | $30,170 |
| 2013 | $2,108 | $38,990 | $5,880 | $33,110 |
Agents Affiliated with this Home
-

Seller's Agent in 2021
Joe Lucas
CENTURY 21 Asa Cox Homes
(440) 639-0002
12 in this area
217 Total Sales
-

Buyer's Agent in 2021
Asa Cox
CENTURY 21 Asa Cox Homes
(440) 622-3537
142 in this area
1,197 Total Sales
-
P
Seller's Agent in 2012
Paul Muro
McDowell Homes Real Estate Services
(440) 413-0867
-
R
Buyer's Agent in 2012
Rebecca Streets
Deleted Agent
Map
Source: MLS Now
MLS Number: 3321290
APN: 480281001100
- 6311 Francis Ave
- VL N Bend Rd
- 4017 N Ridge Rd W
- 2007 W 59th St
- 2055 S Ridge Rd W
- 1639 S Ridge Rd W
- 1723 W Prospect Rd
- 1525 Perryville Place
- 1330 Bunker Hill Rd
- 5838 Woodley Ct
- 1543 Cherry Ln
- 3912 Austinburg Rd
- 4717 Strong Ave
- 1024 W 54th St
- 1016 W 55th St
- 4720 Strong Ave
- 5730 West Ave
- 4716 Strong Ave
- 923 W 58th St
- 6144 Jefferson Rd






