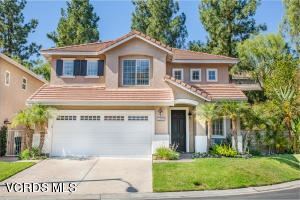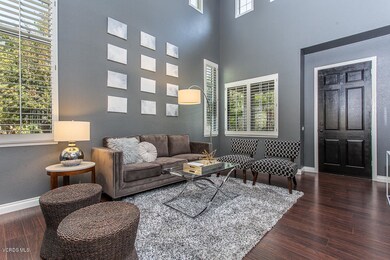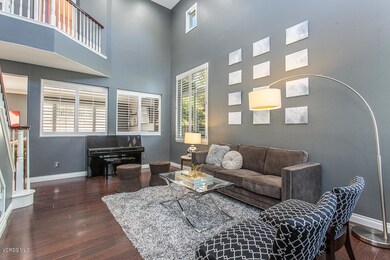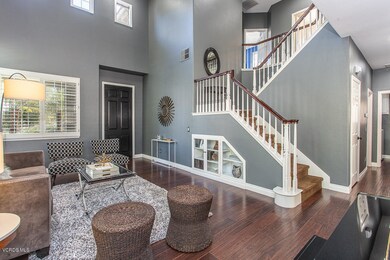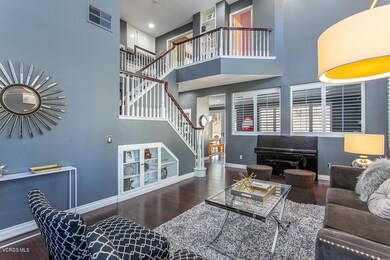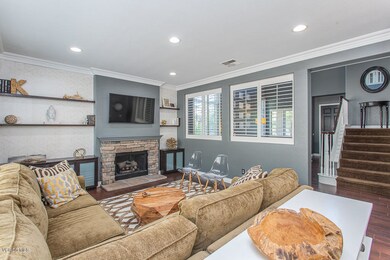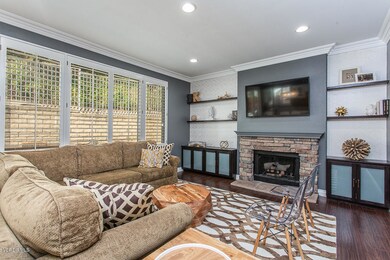
3209 Clarita Ct Thousand Oaks, CA 91362
Estimated Value: $1,099,000 - $1,276,000
Highlights
- Gated Community
- Open Floorplan
- Wood Flooring
- Lang Ranch Rated A
- Cathedral Ceiling
- Chair Railings
About This Home
As of December 2020Located in a private gated community, this GORGEOUS 4 bedroom/3 bath TURNKEY HOME is at the end of a cul-de-sac and has no house on one side AND no house behind!!! As you enter, you will enjoy the large living room featuring an abundance of windows, tall 2-story ceilings and an adjacent dining area. Crown molding, dual paned windows, plantation shutters, beautiful wood-like floors and much more!!! The upgraded/remodeled kitchen boasts many white cabinets (some glass faced), granite countertops, center island, a large in-kitchen dining area with stunning light fixture and stainless steel appliances. Spacious family room is open to the kitchen and has a stacked stone fireplace and newer glass French doors to the backyard/patio. Large master suite offers a big walk-in closet and an updated/remodeled en suite master bath that includes a dual sink vanity with a beautiful stone countertop plus an oversized custom shower that is beautifully tiled and has frameless shower door. Large secondary bedrooms and a completely redone hall bath. The coup-de-gras of the WONDERFUL home is the very private backyard with a large wood deck patio, a stained stamped concrete patio set in the large private side yard, palm trees, plants and many flowers. The home is walking distance from the fantastic community facilities including pool, spa, playground and tennis courts. HURRY OVER - THIS AMAZING HOME WONT LAST LONG!
Last Listed By
Pinnacle Estate Properties, Inc. License #00936806 Listed on: 10/13/2020

Home Details
Home Type
- Single Family
Est. Annual Taxes
- $10,532
Year Built
- Built in 1997 | Remodeled
Lot Details
- Wrought Iron Fence
- Wood Fence
- Block Wall Fence
Home Design
- Turnkey
Interior Spaces
- 2-Story Property
- Open Floorplan
- Chair Railings
- Crown Molding
- Cathedral Ceiling
- Recessed Lighting
- Storage
- Gas Dryer Hookup
Kitchen
- Dishwasher
- Disposal
Flooring
- Wood
- Carpet
- Ceramic Tile
Parking
- 2 Car Garage
- Driveway
Utilities
- Vented Exhaust Fan
Community Details
Recreation
- Community Playground
Security
- Controlled Access
- Gated Community
Additional Features
- Vertigris HOA, Phone Number (818) 707-0200
- Picnic Area
Ownership History
Purchase Details
Home Financials for this Owner
Home Financials are based on the most recent Mortgage that was taken out on this home.Purchase Details
Home Financials for this Owner
Home Financials are based on the most recent Mortgage that was taken out on this home.Purchase Details
Home Financials for this Owner
Home Financials are based on the most recent Mortgage that was taken out on this home.Purchase Details
Home Financials for this Owner
Home Financials are based on the most recent Mortgage that was taken out on this home.Purchase Details
Home Financials for this Owner
Home Financials are based on the most recent Mortgage that was taken out on this home.Purchase Details
Home Financials for this Owner
Home Financials are based on the most recent Mortgage that was taken out on this home.Similar Homes in Thousand Oaks, CA
Home Values in the Area
Average Home Value in this Area
Purchase History
| Date | Buyer | Sale Price | Title Company |
|---|---|---|---|
| Cohen Benjamin | $890,000 | Priority Title Camarillo | |
| Krug Arik Jay | -- | Pacific Coast Title Company | |
| Krug Tracy | -- | Stewart Title | |
| Krug Tracy | -- | Old Republic Title Company | |
| Krug Arik Jay | $397,000 | Chicago Title Co | |
| Lang David | $268,500 | Chicago Title Co |
Mortgage History
| Date | Status | Borrower | Loan Amount |
|---|---|---|---|
| Open | Cohen Benjamin | $712,000 | |
| Previous Owner | Krug Arik Jay | $535,000 | |
| Previous Owner | Krug Tracy | $575,000 | |
| Previous Owner | Krug Tracy | $525,000 | |
| Previous Owner | Krug Tracy | $430,000 | |
| Previous Owner | Krug Arik Jay | $397,000 | |
| Previous Owner | Lang David | $275,000 | |
| Previous Owner | Lang David | $245,000 | |
| Previous Owner | Lang David | $241,400 |
Property History
| Date | Event | Price | Change | Sq Ft Price |
|---|---|---|---|---|
| 12/02/2020 12/02/20 | Sold | $890,000 | 0.0% | $443 / Sq Ft |
| 11/02/2020 11/02/20 | Pending | -- | -- | -- |
| 10/13/2020 10/13/20 | For Sale | $890,000 | -- | $443 / Sq Ft |
Tax History Compared to Growth
Tax History
| Year | Tax Paid | Tax Assessment Tax Assessment Total Assessment is a certain percentage of the fair market value that is determined by local assessors to be the total taxable value of land and additions on the property. | Land | Improvement |
|---|---|---|---|---|
| 2024 | $10,532 | $944,475 | $613,910 | $330,565 |
| 2023 | $10,237 | $925,956 | $601,872 | $324,084 |
| 2022 | $10,056 | $907,800 | $590,070 | $317,730 |
| 2021 | $9,882 | $890,000 | $578,500 | $311,500 |
| 2020 | $5,716 | $536,244 | $214,493 | $321,751 |
| 2019 | $5,564 | $525,731 | $210,288 | $315,443 |
| 2018 | $5,451 | $515,423 | $206,165 | $309,258 |
| 2017 | $5,343 | $505,318 | $202,123 | $303,195 |
| 2016 | $5,364 | $495,410 | $198,160 | $297,250 |
| 2015 | $5,270 | $487,971 | $195,185 | $292,786 |
| 2014 | $5,204 | $478,413 | $191,362 | $287,051 |
Agents Affiliated with this Home
-
The Dave Walter Team
T
Seller's Agent in 2020
The Dave Walter Team
Pinnacle Estate Properties, Inc.
(805) 901-8756
172 in this area
357 Total Sales
-
Lydia Gable Realty Group
L
Buyer's Agent in 2020
Lydia Gable Realty Group
Compass
(805) 617-0645
144 in this area
385 Total Sales
Map
Source: Conejo Simi Moorpark Association of REALTORS®
MLS Number: 220010419
APN: 569-0-190-145
- 3179 Arianna Ln Unit 82
- 3127 La Casa Ct
- 2915 Capella Way
- 2889 Capella Way Unit 3
- 3109 La Casa Ct
- 2594 Oak Valley Ln
- 2746 Autumn Ridge Dr
- 2857 Limestone Dr Unit 20
- 3622 Lang Ranch Pkwy
- 2787 Stonecutter St Unit 56
- 3034 Heavenly Ridge St
- 3194 Sunset Hills Blvd
- 3269 Morning Ridge Ave
- 3211 Cove Creek Ct
- 2179 Waterside Cir
- 2512 Kensington Ave
- 2515 Northpark St
- 2425 Haymarket St
- 3209 Clarita Ct
- 3205 Clarita Ct
- 3201 Clarita Ct
- 3206 Clarita Ct
- 2948 Capella Way
- 3202 Clarita Ct
- 3197 Clarita Ct
- 3230 Clarita Ct
- 3211 Arianna Ln Unit 74
- 3207 Arianna Ln Unit 75
- 3198 Clarita Ct Unit 362
- 3203 Arianna Ln
- 3193 Clarita Ct
- 3199 Arianna Ln Unit 77
- 3294 Clarita Ct
- 3234 Clarita Ct
- 3195 Arianna Ln
- 2977 Capella Way
- 2940 Capella Way
- 3189 Clarita Ct
