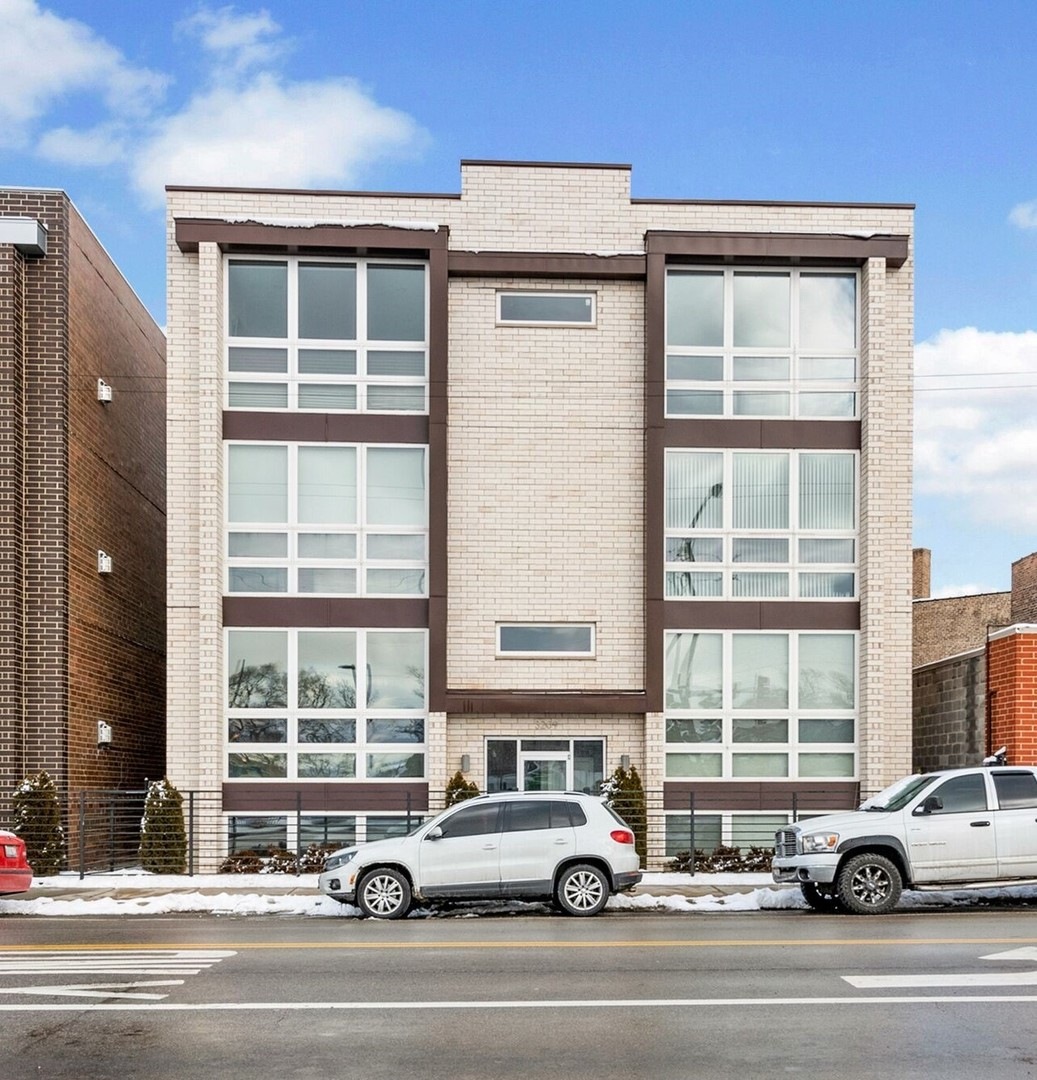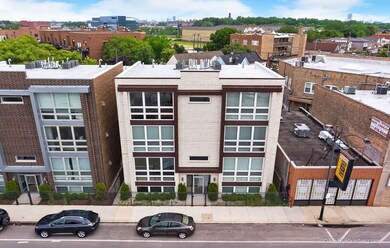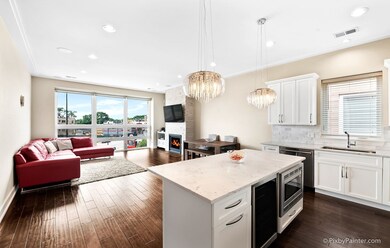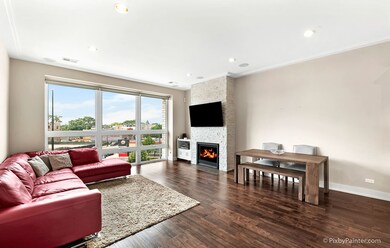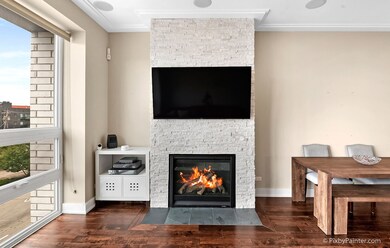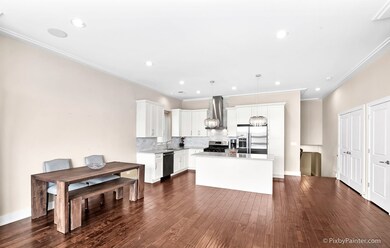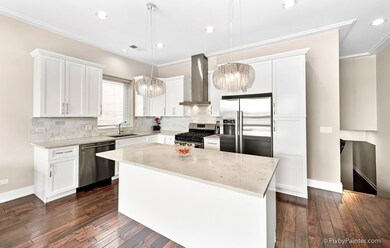
3209 N Elston Ave Unit 3N Chicago, IL 60618
Avondale NeighborhoodHighlights
- Rooftop Deck
- Lock-and-Leave Community
- End Unit
- Heated Floors
- Whirlpool Bathtub
- 2-minute walk to Brands Park
About This Home
As of December 2019**Avondale Luxury Dolyva Penthouse 3br, 2ba, 1c Split Level Condo** Entertaining at its Best! GOURMET White Kitchen equipped with BOSCH Stainless Appliances, Wine Cooler, Range Vent, CUSTOM DESIGNED Tall Quiet Close Cabinets, Butler Pantry, Quartz Counter-tops, Back-splash and Expansive Breakfast Island opens to Bright Dining & Living Room with Inviting Fireplace, Floor to Ceiling Windows, Crown molding, Recess Lighting & Bluetooth Speakers with Media Control hookup in 9' Ceilings ~ Gleaming Hardwood Floors and Solid Core Doors Throughout ~Master Bedroom boasts Walk-in closet and Elegant En-suite featuring Large Spa Shower, Double Sinks, Porcelain Tile & Heated Floor ~Generous Sized 2nd & 3br ~2nd Full Bath with Whirlpool tub, Porcelain Surround and Floor ~Entertain under the Stars on your Private Balcony, Garage Roof-top Deck or Roof-top Deck (exclusive 3rd floor rights-unfinished) ~Laundry in Unit ~Included 1car Garage Space ~Nearly NEW-2015! Established Association. MOVE IN READY! Quick Close ~Schedule to View Today!!
Last Agent to Sell the Property
RE/MAX All Pro License #475147997 Listed on: 11/15/2019

Property Details
Home Type
- Condominium
Est. Annual Taxes
- $7,821
Year Built
- Built in 2014
Lot Details
- End Unit
- Fenced Yard
HOA Fees
- $194 Monthly HOA Fees
Parking
- 1 Car Detached Garage
- Garage Transmitter
- Garage Door Opener
- Parking Included in Price
Home Design
- Brick Exterior Construction
- Concrete Perimeter Foundation
Interior Spaces
- 1,601 Sq Ft Home
- 3-Story Property
- Ceiling Fan
- Fireplace With Gas Starter
- Living Room with Fireplace
- Combination Dining and Living Room
Kitchen
- Range with Range Hood
- Microwave
- Dishwasher
- Wine Refrigerator
- Stainless Steel Appliances
- Disposal
Flooring
- Wood
- Heated Floors
Bedrooms and Bathrooms
- 3 Bedrooms
- 3 Potential Bedrooms
- Walk-In Closet
- 2 Full Bathrooms
- Dual Sinks
- Whirlpool Bathtub
- Shower Body Spray
- Separate Shower
Laundry
- Laundry Room
- Dryer
- Washer
Home Security
Outdoor Features
- Balcony
- Rooftop Deck
Utilities
- Central Air
- Humidifier
- Heating System Uses Natural Gas
- Lake Michigan Water
Listing and Financial Details
- Homeowner Tax Exemptions
Community Details
Overview
- Association fees include water, parking, insurance, exterior maintenance, lawn care, scavenger, snow removal
- 6 Units
- Penthouse Split Level
- Property managed by SELF MANAGEMENT
- Lock-and-Leave Community
Amenities
- Sundeck
- Common Area
Pet Policy
- Dogs and Cats Allowed
Security
- Storm Screens
- Carbon Monoxide Detectors
Ownership History
Purchase Details
Home Financials for this Owner
Home Financials are based on the most recent Mortgage that was taken out on this home.Purchase Details
Purchase Details
Home Financials for this Owner
Home Financials are based on the most recent Mortgage that was taken out on this home.Purchase Details
Home Financials for this Owner
Home Financials are based on the most recent Mortgage that was taken out on this home.Purchase Details
Home Financials for this Owner
Home Financials are based on the most recent Mortgage that was taken out on this home.Similar Homes in Chicago, IL
Home Values in the Area
Average Home Value in this Area
Purchase History
| Date | Type | Sale Price | Title Company |
|---|---|---|---|
| Quit Claim Deed | -- | None Listed On Document | |
| Quit Claim Deed | -- | None Listed On Document | |
| Warranty Deed | $417,500 | Chicago Title | |
| Warranty Deed | $340,000 | National Builder & Bancoro T | |
| Warranty Deed | $340,000 | National Builder & Bancorp T |
Mortgage History
| Date | Status | Loan Amount | Loan Type |
|---|---|---|---|
| Previous Owner | $310,987 | New Conventional | |
| Previous Owner | $322,500 | New Conventional | |
| Previous Owner | $271,900 | Commercial | |
| Previous Owner | $271,920 | New Conventional |
Property History
| Date | Event | Price | Change | Sq Ft Price |
|---|---|---|---|---|
| 05/26/2024 05/26/24 | Rented | $3,400 | 0.0% | -- |
| 05/09/2024 05/09/24 | Under Contract | -- | -- | -- |
| 05/02/2024 05/02/24 | For Rent | $3,400 | 0.0% | -- |
| 12/26/2019 12/26/19 | Sold | $417,500 | -2.9% | $261 / Sq Ft |
| 11/21/2019 11/21/19 | Pending | -- | -- | -- |
| 11/15/2019 11/15/19 | For Sale | $429,999 | +26.5% | $269 / Sq Ft |
| 03/27/2015 03/27/15 | Sold | $339,900 | 0.0% | $212 / Sq Ft |
| 12/26/2014 12/26/14 | Pending | -- | -- | -- |
| 10/05/2014 10/05/14 | For Sale | $339,900 | -- | $212 / Sq Ft |
Tax History Compared to Growth
Tax History
| Year | Tax Paid | Tax Assessment Tax Assessment Total Assessment is a certain percentage of the fair market value that is determined by local assessors to be the total taxable value of land and additions on the property. | Land | Improvement |
|---|---|---|---|---|
| 2024 | $8,375 | $48,503 | $5,909 | $42,594 |
| 2023 | $8,375 | $44,000 | $4,765 | $39,235 |
| 2022 | $8,375 | $44,000 | $4,765 | $39,235 |
| 2021 | $8,205 | $43,999 | $4,765 | $39,234 |
| 2020 | $7,945 | $38,640 | $2,096 | $36,544 |
| 2019 | $7,985 | $43,027 | $2,096 | $40,931 |
| 2018 | $7,821 | $43,027 | $2,096 | $40,931 |
| 2017 | $6,597 | $34,019 | $1,906 | $32,113 |
| 2016 | $6,814 | $34,019 | $1,906 | $32,113 |
Agents Affiliated with this Home
-
Collin Wasiak

Seller's Agent in 2024
Collin Wasiak
Compass
(312) 602-5772
3 in this area
147 Total Sales
-
Theodore Burns

Buyer's Agent in 2024
Theodore Burns
Compass
(847) 345-1332
35 Total Sales
-
Denise Jenks

Seller's Agent in 2019
Denise Jenks
RE/MAX
12 Total Sales
-
Marla Kubik

Seller Co-Listing Agent in 2019
Marla Kubik
HomeSmart Connect LLC
(630) 347-4460
132 Total Sales
-
Al Schwartz

Buyer's Agent in 2019
Al Schwartz
Fulton Grace
(224) 730-8405
2 in this area
110 Total Sales
-
Melissa Govedarica

Seller's Agent in 2015
Melissa Govedarica
@ Properties
(630) 973-7745
1 in this area
66 Total Sales
Map
Source: Midwest Real Estate Data (MRED)
MLS Number: 10575214
APN: 13-24-324-016-1005
- 3240 N California Ave Unit 1N
- 3215 N Francisco Ave Unit GS
- 2826 W Fletcher St Unit 2
- 2732 W Belmont Ave
- 2639 W Belmont Ave Unit 4
- 2955 W Belmont Ave
- 3124 N Sacramento Ave
- 2818 W Wellington Ave
- 3224 N Elston Ave Unit 2S
- 3104 N Sacramento Ave
- 3037 W Belmont Ave Unit 2W
- 3046 W Belmont Ave
- 3110 W Belmont Ave
- 3122 W Belmont Ave
- 3344 N Albany Ave
- 3012 W Newport Ave
- 2913 N Washtenaw Ave
- 3447 N Whipple St
- 2928 N Sacramento Ave
- 2901 N Sacramento Ave
