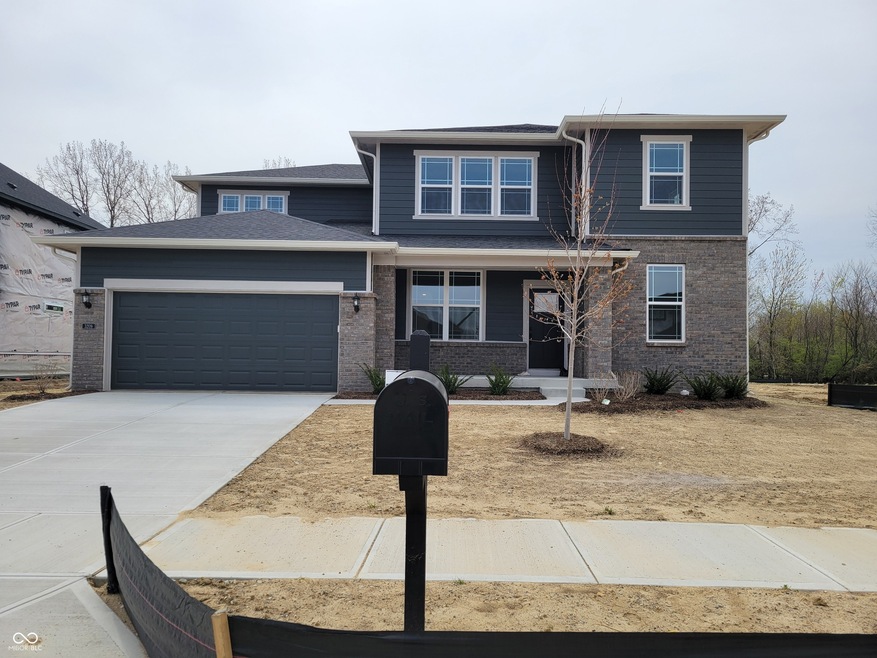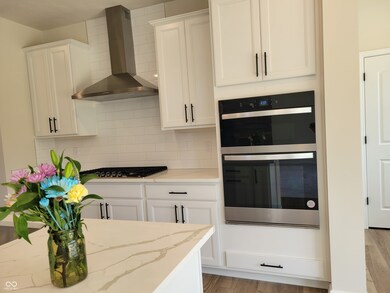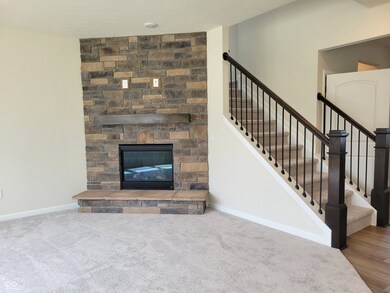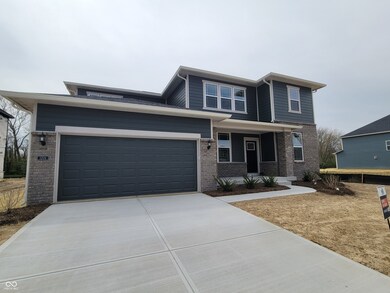
3209 Promenade Way Brownsburg, IN 46112
Highlights
- Vaulted Ceiling
- Traditional Architecture
- 2 Car Attached Garage
- Delaware Trail Elementary School Rated A+
- No HOA
- Tray Ceiling
About This Home
As of April 2025This home is located at 3209 Promenade Way, Brownsburg, IN 46112 and is currently priced at $539,565, approximately $184 per square foot. This property was built in 2025. 3209 Promenade Way is a home located in Hendricks County with nearby schools including Delaware Trail Elementary School, Brownsburg East Middle School, and Brownsburg High School.
Last Agent to Sell the Property
MIBOR REALTOR® Association Brokerage Email: noreply@mibor.com Listed on: 04/17/2025
Home Details
Home Type
- Single Family
Est. Annual Taxes
- $20
Year Built
- Built in 2025
Lot Details
- 9,240 Sq Ft Lot
Parking
- 2 Car Attached Garage
Home Design
- Traditional Architecture
- Brick Exterior Construction
- Cement Siding
- Concrete Perimeter Foundation
Interior Spaces
- 2-Story Property
- Woodwork
- Tray Ceiling
- Vaulted Ceiling
- Gas Log Fireplace
- Vinyl Clad Windows
- Entrance Foyer
- Great Room with Fireplace
- Attic Access Panel
Kitchen
- Oven
- Gas Cooktop
- Range Hood
- Microwave
- Dishwasher
- Smart Appliances
- Kitchen Island
- Disposal
Flooring
- Carpet
- Vinyl Plank
Bedrooms and Bathrooms
- 4 Bedrooms
- Walk-In Closet
- Dual Vanity Sinks in Primary Bathroom
Laundry
- Laundry Room
- Laundry on upper level
Unfinished Basement
- Basement Fills Entire Space Under The House
- Basement Window Egress
Home Security
- Storm Windows
- Fire and Smoke Detector
Utilities
- Forced Air Heating System
- Programmable Thermostat
- Water Heater
Community Details
- No Home Owners Association
- Promenade Subdivision
Listing and Financial Details
- Tax Lot 88
- Assessor Parcel Number 320724310088000016
- Seller Concessions Offered
Ownership History
Purchase Details
Home Financials for this Owner
Home Financials are based on the most recent Mortgage that was taken out on this home.Similar Homes in the area
Home Values in the Area
Average Home Value in this Area
Purchase History
| Date | Type | Sale Price | Title Company |
|---|---|---|---|
| Warranty Deed | -- | None Listed On Document |
Mortgage History
| Date | Status | Loan Amount | Loan Type |
|---|---|---|---|
| Open | $485,608 | New Conventional | |
| Closed | $485,608 | New Conventional |
Property History
| Date | Event | Price | Change | Sq Ft Price |
|---|---|---|---|---|
| 04/17/2025 04/17/25 | Sold | $539,565 | 0.0% | $185 / Sq Ft |
| 04/17/2025 04/17/25 | Pending | -- | -- | -- |
| 04/17/2025 04/17/25 | For Sale | $539,565 | -- | $185 / Sq Ft |
Tax History Compared to Growth
Tax History
| Year | Tax Paid | Tax Assessment Tax Assessment Total Assessment is a certain percentage of the fair market value that is determined by local assessors to be the total taxable value of land and additions on the property. | Land | Improvement |
|---|---|---|---|---|
| 2024 | $20 | $1,000 | $1,000 | $0 |
Agents Affiliated with this Home
-
Non-BLC Member
N
Seller's Agent in 2025
Non-BLC Member
MIBOR REALTOR® Association
(317) 956-1912
-
Kimberly White

Buyer's Agent in 2025
Kimberly White
F.C. Tucker Company
(317) 509-8793
20 in this area
151 Total Sales
Map
Source: MIBOR Broker Listing Cooperative®
MLS Number: 22033509
APN: 32-07-24-310-088.000-016
- 3226 Promenade Way
- 3241 Fawn Cir
- 3256 Fawn Cir
- 3252 Jasper Ln
- 2923 Armaugh Dr
- 8673 Laurelton Place
- 1864 Holiday Pines Dr
- 2717 Arklow Way
- 2675 Cottage Ct
- 1114 Woodridge
- 8160 Nik St
- 8732 Wicklow Way
- 808 Heartland Ln
- 2449 Lingerman Way
- 714 Thornburg Pkwy
- 3889 Wren Dr
- 3927 Wren Dr
- 3959 Wren Dr
- 3921 Wren Dr
- 3913 Wren Dr



