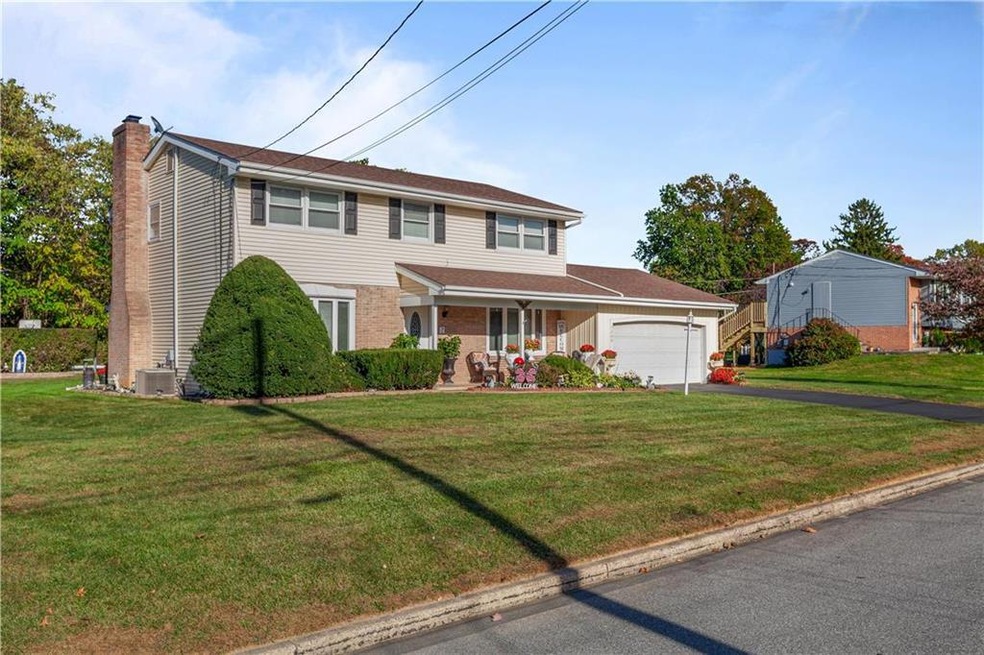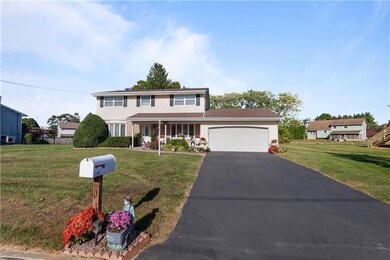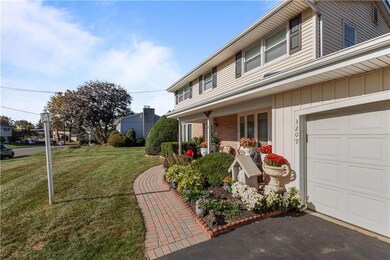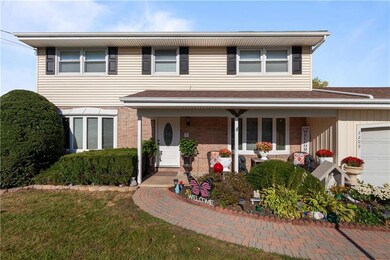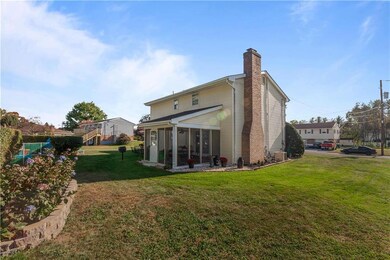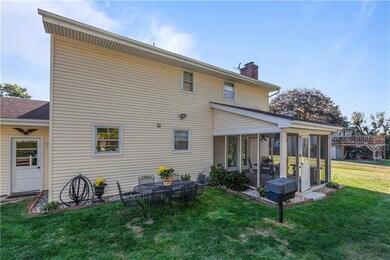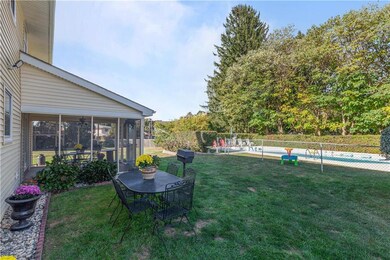
3209 Winding Way Easton, PA 18045
Highlights
- In Ground Pool
- Family Room with Fireplace
- Sun or Florida Room
- Colonial Architecture
- Wood Flooring
- Enclosed patio or porch
About This Home
As of December 2024Palmer Township welcomes you to 3209 Winding Way! Discover the many great features this home has to offer. Step into your backyard retreat which includes a three-seasons room, two storage sheds, and a private 10ft in-ground pool with diving board to complete your summers. Make your way inside to find your primary bedroom with an ensuite bathroom and walk-in closet. Keep warm during the colder season with your gas fireplace located in one of two living rooms. Front facing dining room boasts large bay windows allowing an abundance of natural light to flow throughout. Complete your days with your very own bar suited to seat six guests within your finished basement. New craftsman electric garage door opener enough to house 2 cars. Don’t miss out on the opportunity to own this great property conveniently located close to the New Jersey border, shopping centers, Route 33 and Route 22.
Last Agent to Sell the Property
Weichert Realtors - Allentown Listed on: 10/23/2024

Home Details
Home Type
- Single Family
Est. Annual Taxes
- $6,806
Year Built
- Built in 1967
Lot Details
- 0.34 Acre Lot
- Property is zoned Ldr-Low Density Residential
Home Design
- Colonial Architecture
- Brick Exterior Construction
- Asphalt Roof
Interior Spaces
- 1,820 Sq Ft Home
- 2-Story Property
- Ceiling Fan
- Family Room with Fireplace
- Dining Room
- Sun or Florida Room
- Basement Fills Entire Space Under The House
Kitchen
- Eat-In Kitchen
- Gas Oven
- Gas Cooktop
- Dishwasher
Flooring
- Wood
- Laminate
Bedrooms and Bathrooms
- 4 Bedrooms
- Walk-In Closet
Laundry
- Laundry on lower level
- Washer
- Gas Dryer
Parking
- Attached Garage
- Garage Door Opener
- Driveway
- On-Street Parking
- Off-Street Parking
Outdoor Features
- In Ground Pool
- Enclosed patio or porch
- Shed
- Outdoor Gas Grill
Schools
- Edward Tracy Elementary School
- Easton Area Middle School
- Easton Area High School
Utilities
- Central Air
- Baseboard Heating
- Hot Water Heating System
- Heating System Uses Gas
- Gas Water Heater
Community Details
- Palmer Heights Subdivision
Listing and Financial Details
- Assessor Parcel Number L8NE1 8 4 0324
Ownership History
Purchase Details
Home Financials for this Owner
Home Financials are based on the most recent Mortgage that was taken out on this home.Purchase Details
Home Financials for this Owner
Home Financials are based on the most recent Mortgage that was taken out on this home.Similar Homes in Easton, PA
Home Values in the Area
Average Home Value in this Area
Purchase History
| Date | Type | Sale Price | Title Company |
|---|---|---|---|
| Deed | $442,000 | First United Land Transfer | |
| Deed | $300,000 | The Settlement Company |
Mortgage History
| Date | Status | Loan Amount | Loan Type |
|---|---|---|---|
| Open | $419,900 | New Conventional | |
| Previous Owner | $285,000 | New Conventional | |
| Previous Owner | $100,000 | Credit Line Revolving | |
| Previous Owner | $100,000 | Credit Line Revolving |
Property History
| Date | Event | Price | Change | Sq Ft Price |
|---|---|---|---|---|
| 12/09/2024 12/09/24 | Sold | $442,000 | +1.6% | $243 / Sq Ft |
| 10/30/2024 10/30/24 | Pending | -- | -- | -- |
| 10/23/2024 10/23/24 | For Sale | $435,000 | +45.0% | $239 / Sq Ft |
| 08/26/2020 08/26/20 | Sold | $300,000 | 0.0% | $165 / Sq Ft |
| 06/23/2020 06/23/20 | Pending | -- | -- | -- |
| 06/23/2020 06/23/20 | Price Changed | $300,000 | 0.0% | $165 / Sq Ft |
| 06/18/2020 06/18/20 | For Sale | $299,900 | -- | $165 / Sq Ft |
Tax History Compared to Growth
Tax History
| Year | Tax Paid | Tax Assessment Tax Assessment Total Assessment is a certain percentage of the fair market value that is determined by local assessors to be the total taxable value of land and additions on the property. | Land | Improvement |
|---|---|---|---|---|
| 2025 | $815 | $75,500 | $22,300 | $53,200 |
| 2024 | $6,691 | $75,500 | $22,300 | $53,200 |
| 2023 | $6,572 | $75,500 | $22,300 | $53,200 |
| 2022 | $6,473 | $75,500 | $22,300 | $53,200 |
| 2021 | $6,451 | $75,500 | $22,300 | $53,200 |
| 2020 | $6,448 | $75,500 | $22,300 | $53,200 |
| 2019 | $6,356 | $75,500 | $22,300 | $53,200 |
| 2018 | $6,248 | $75,500 | $22,300 | $53,200 |
| 2017 | $6,100 | $75,500 | $22,300 | $53,200 |
| 2016 | -- | $75,500 | $22,300 | $53,200 |
| 2015 | -- | $75,500 | $22,300 | $53,200 |
| 2014 | -- | $75,500 | $22,300 | $53,200 |
Agents Affiliated with this Home
-
Katherine Medina

Seller's Agent in 2024
Katherine Medina
Weichert Realtors - Allentown
(484) 951-1351
1 in this area
15 Total Sales
-
Arnaldo Gutierrez
A
Buyer's Agent in 2024
Arnaldo Gutierrez
Allentown City Realty
(484) 860-0114
1 in this area
39 Total Sales
-
Sam Del Rosario

Seller's Agent in 2020
Sam Del Rosario
Keller Williams Allentown
(610) 510-8064
9 in this area
352 Total Sales
-
Elizabeth Escoto
E
Seller Co-Listing Agent in 2020
Elizabeth Escoto
IronValley RE of Lehigh Valley
(347) 493-2635
7 in this area
136 Total Sales
-
Marlene Davila

Buyer's Agent in 2020
Marlene Davila
Century 21 Ramos Realty
(484) 201-7133
1 in this area
39 Total Sales
Map
Source: Greater Lehigh Valley REALTORS®
MLS Number: 747322
APN: L8NE1-8-4-0324
- 3221 Nazareth Rd
- 3318 Highland Dr
- 3310 Nazareth Rd
- 1043 Lisa Ln
- 1050 Lisa Ln
- 49 Central Dr
- 33 Alpine Dr
- 0 Nazareth Rd Unit 698416
- 45 Saddle Ln
- 123 Clover Hollow Rd
- 3221 Fox Hill Rd
- 3063 Clearview St
- 0 Tatamy Rd
- 1401 Jeffrey Ln
- 3 Dusty Rd
- 23 Devon Dr
- 4 Hillside Ct N
- 17 Timber Trail
- 2118 Edgewood Ave
- 2113 Edgewood Ave
