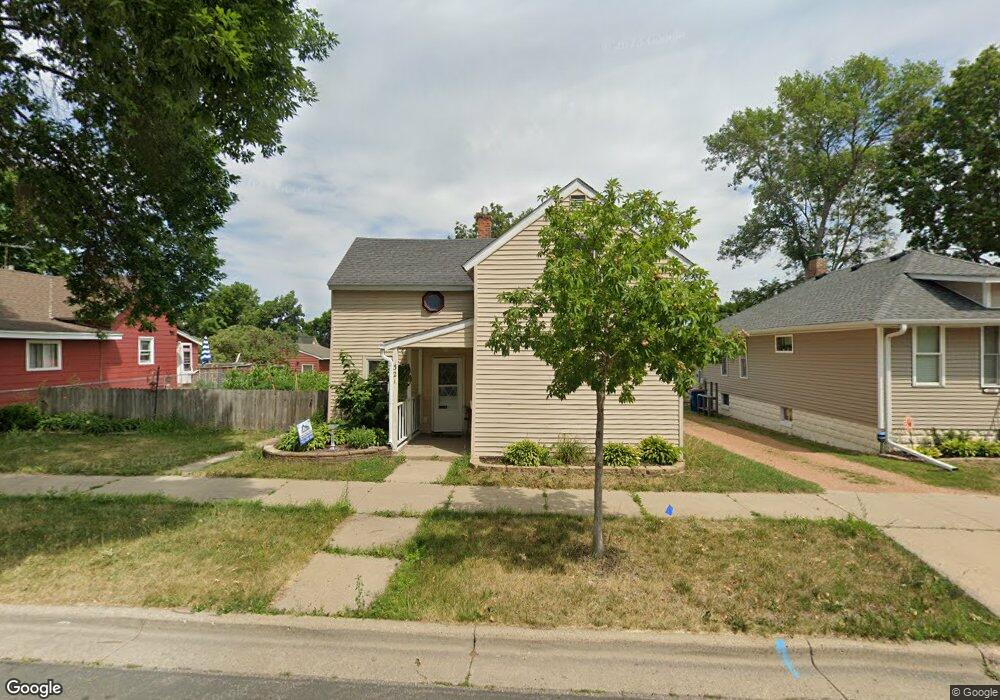321 4th Ave E Shakopee, MN 55379
Estimated Value: $249,000 - $274,421
4
Beds
2
Baths
1,340
Sq Ft
$194/Sq Ft
Est. Value
About This Home
This home is located at 321 4th Ave E, Shakopee, MN 55379 and is currently estimated at $260,105, approximately $194 per square foot. 321 4th Ave E is a home located in Scott County with nearby schools including Eagle Creek Elementary School, East Middle School, and Shakopee Senior High School.
Ownership History
Date
Name
Owned For
Owner Type
Purchase Details
Closed on
Nov 24, 2021
Sold by
Bresnahan Timothy R and Bresnahan Kara
Bought by
Curry Renie
Current Estimated Value
Home Financials for this Owner
Home Financials are based on the most recent Mortgage that was taken out on this home.
Original Mortgage
$216,000
Outstanding Balance
$198,610
Interest Rate
3.09%
Mortgage Type
New Conventional
Estimated Equity
$61,495
Purchase Details
Closed on
May 10, 2002
Sold by
Mascavenas Timothy L and Mascavenas Terese M
Bought by
Bresnahan Timothy R
Purchase Details
Closed on
Jun 15, 1998
Sold by
Kreuser Barbara K
Bought by
Mascarenas Timothy L
Purchase Details
Closed on
May 10, 1996
Sold by
Christensen Anth
Bought by
Kreuser Barbara K
Purchase Details
Closed on
Feb 29, 1996
Sold by
Christensen Anth
Bought by
Christensen Anthony J and Christensen Catherin
Create a Home Valuation Report for This Property
The Home Valuation Report is an in-depth analysis detailing your home's value as well as a comparison with similar homes in the area
Home Values in the Area
Average Home Value in this Area
Purchase History
| Date | Buyer | Sale Price | Title Company |
|---|---|---|---|
| Curry Renie | $240,000 | Titlesmart Inc | |
| Bresnahan Timothy R | $155,500 | -- | |
| Mascarenas Timothy L | $66,822 | -- | |
| Kreuser Barbara K | $66,822 | -- | |
| Christensen Anthony J | $86,822 | -- |
Source: Public Records
Mortgage History
| Date | Status | Borrower | Loan Amount |
|---|---|---|---|
| Open | Curry Renie | $216,000 | |
| Closed | Christensen Anthony J | -- | |
| Closed | Christensen Anthony J | $57,822 | |
| Closed | Mascarenas Timothy L | $57,821 |
Source: Public Records
Tax History
| Year | Tax Paid | Tax Assessment Tax Assessment Total Assessment is a certain percentage of the fair market value that is determined by local assessors to be the total taxable value of land and additions on the property. | Land | Improvement |
|---|---|---|---|---|
| 2025 | $2,504 | $262,800 | $141,900 | $120,900 |
| 2024 | $2,510 | $256,300 | $141,900 | $114,400 |
| 2023 | $2,782 | $246,000 | $136,500 | $109,500 |
| 2022 | $2,546 | $266,300 | $136,500 | $129,800 |
| 2021 | $2,166 | $214,300 | $107,200 | $107,100 |
| 2020 | $2,404 | $203,100 | $96,000 | $107,100 |
| 2019 | $2,394 | $199,000 | $88,800 | $110,200 |
| 2018 | $1,930 | $0 | $0 | $0 |
| 2016 | $1,746 | $0 | $0 | $0 |
| 2014 | -- | $0 | $0 | $0 |
Source: Public Records
Map
Nearby Homes
- 529 5th Ave E
- 120 4th Ave E
- 736 3rd Ave E
- 720 Bluff Ave E
- 914 Lewis St S
- 723 5th Ave W
- 521 Mcdevitt St
- 516 Roundhouse St
- 214 Shawnee Trail
- 621 Menke Ave
- 224 Hickory Ln E
- 432 Sarazin St Unit 29
- 418 Sarazin St Unit 16
- 410 Sarazin St Unit 18
- 1286 Jefferson Ct
- 1603 3rd Ave W
- 326 Braeburn Dr
- 291 Appleblossom Ln
- 285 Flying Cloud Dr
- 2044 Meridian Ct
- 329 4th Ave E
- 313 4th Ave E
- 313 313 4th-Avenue-e
- 337 4th Ave E
- 303 4th Ave E
- 312 312 4th-Avenue-e
- 314 3rd Ave E
- 328 3rd Ave E
- 328 328 3rd-Avenue-e
- 304 3rd Ave E
- 300 Spencer St S
- 322 4th Ave E
- 312 4th Ave E
- 330 4th Ave E
- 306 4th Ave E
- 338 4th Ave E
- 350 Sommerville St S
- 402 402 4th-Avenue-e
- 409 4th Ave E
- 404 3rd Ave E
