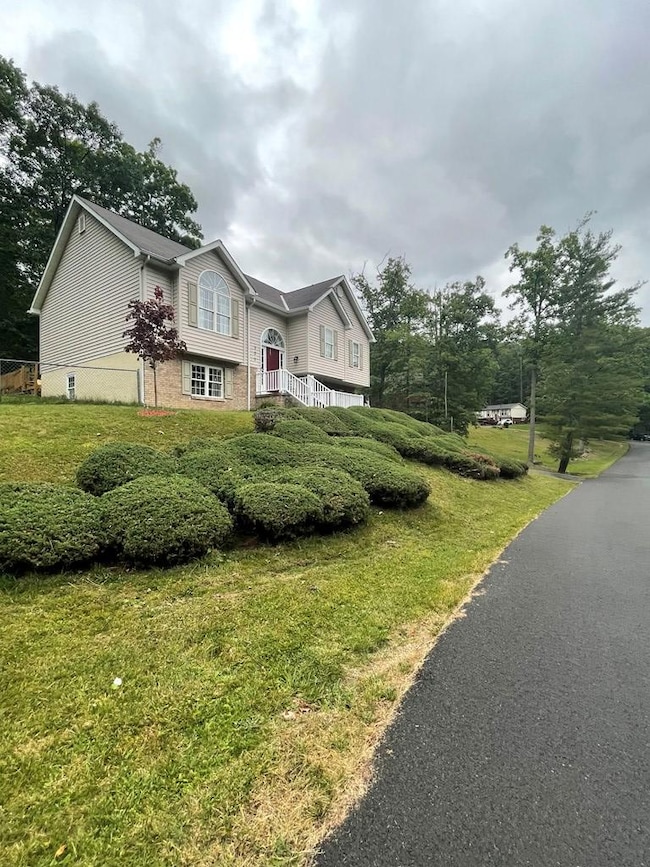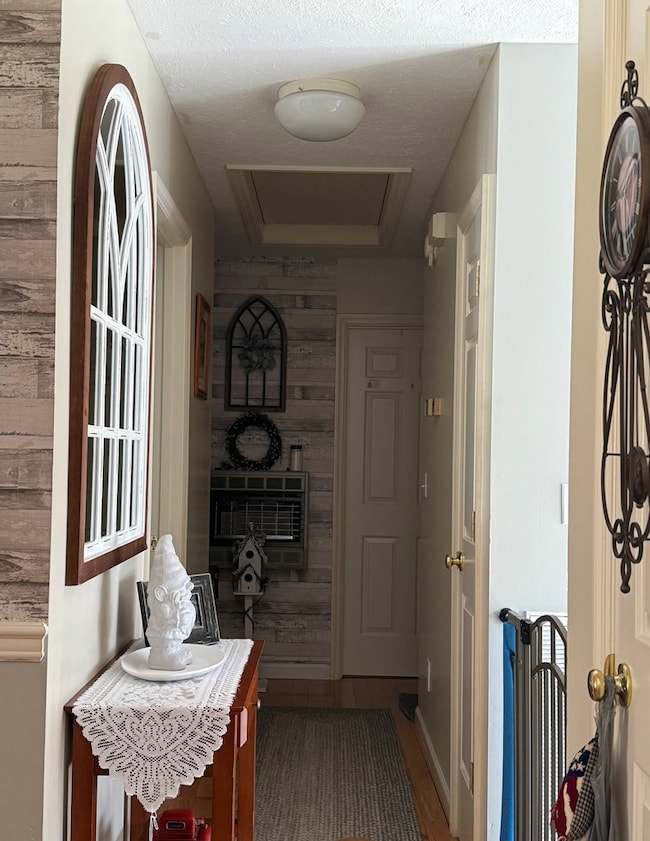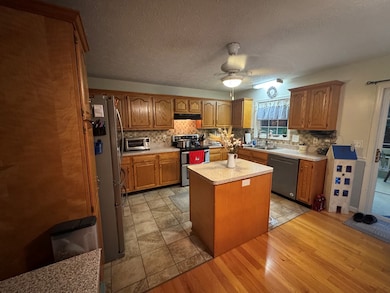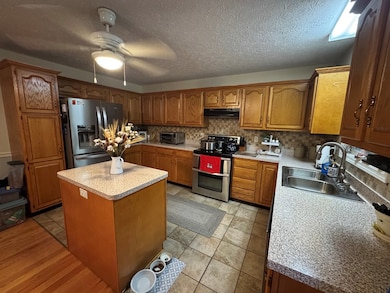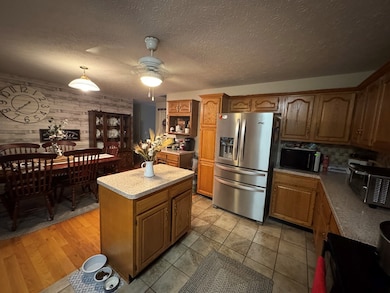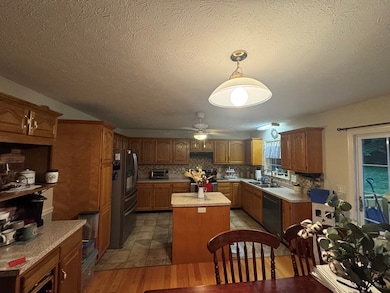
321 Bayberry Ave Princeton, WV 24739
Estimated payment $2,120/month
Highlights
- Deck
- Private Yard
- Porch
- Cathedral Ceiling
- Double Oven
- 19 Car Attached Garage
About This Home
Located in a desired neighborhood nestled w/ beautiful, well-maintained landscaping at front entrance, is the home you've been looking for. Updates: 2023 carpet & '25 water heater w/ warranty conveyance. Primary BR suite has trey ceiling, walk-in closet & a gorgeous lg bathroom. LR has an electric FP, shelving, & matching cabinets (all convey). Kitchen/DR combination area has a desired convection double oven, s.steel appliances, & an island w/ drawers for add'l storage. From the dining area, walk onto a beautiful 2-level deck, perfect for entertaining or just enjoying the lower deck swing. Downstairs area is warm & cozy, and for your flexible use. The only thing this home is missing is you!
Listing Agent
REAL ESTATE AND MORE Brokerage Phone: 3044871900 License #250303841 Listed on: 06/27/2025
Home Details
Home Type
- Single Family
Est. Annual Taxes
- $1,085
Year Built
- Built in 2002
Lot Details
- 0.38 Acre Lot
- Partially Fenced Property
- Chain Link Fence
- Level Lot
- Cleared Lot
- Private Yard
HOA Fees
- $33 Monthly HOA Fees
Home Design
- Block Foundation
- Shingle Roof
Interior Spaces
- 1-Story Property
- Cathedral Ceiling
- Double Pane Windows
- Family Room Downstairs
- Living Room
- Combination Kitchen and Dining Room
Kitchen
- Double Oven
- Dishwasher
- Disposal
Bedrooms and Bathrooms
- 4 Bedrooms
- Walk-In Closet
- 3 Full Bathrooms
Laundry
- Laundry on lower level
- Washer and Dryer Hookup
Finished Basement
- Basement Fills Entire Space Under The House
- Block Basement Construction
- Bedroom in Basement
Parking
- 19 Car Attached Garage
- Basement Garage
- Inside Entrance
- Garage Door Opener
- Open Parking
Accessible Home Design
- Level Entry For Accessibility
Outdoor Features
- Deck
- Outdoor Storage
- Rain Gutters
- Porch
Schools
- Glenwood Elementary And Middle School
- Princeton High School
Utilities
- Cooling Available
- Heat Pump System
- Wall Furnace
- Underground Utilities
- Electric Water Heater
- Cable TV Available
Community Details
- Oakland Terrace Subdivision
Listing and Financial Details
- Home warranty included in the sale of the property
- Assessor Parcel Number 5A/0053
Map
Home Values in the Area
Average Home Value in this Area
Tax History
| Year | Tax Paid | Tax Assessment Tax Assessment Total Assessment is a certain percentage of the fair market value that is determined by local assessors to be the total taxable value of land and additions on the property. | Land | Improvement |
|---|---|---|---|---|
| 2024 | $1,085 | $95,580 | $16,620 | $78,960 |
| 2023 | $1,017 | $89,460 | $14,520 | $74,940 |
| 2022 | $976 | $85,800 | $14,520 | $71,280 |
| 2021 | $977 | $85,860 | $13,980 | $71,880 |
| 2020 | $965 | $84,780 | $13,860 | $70,920 |
| 2019 | $948 | $83,340 | $13,860 | $69,480 |
| 2018 | $944 | $82,980 | $13,680 | $69,300 |
| 2017 | $942 | $82,740 | $13,260 | $69,480 |
| 2016 | $942 | $82,740 | $12,840 | $69,900 |
| 2015 | $937 | $82,320 | $12,720 | $69,600 |
| 2014 | $914 | $80,340 | $12,300 | $68,040 |
Property History
| Date | Event | Price | Change | Sq Ft Price |
|---|---|---|---|---|
| 07/17/2025 07/17/25 | Price Changed | $360,900 | -1.4% | $171 / Sq Ft |
| 06/27/2025 06/27/25 | For Sale | $365,900 | -- | $173 / Sq Ft |
Similar Homes in Princeton, WV
Source: Mercer-Tazewell County Board of REALTORS®
MLS Number: 55269
APN: 28-02- 5A-0053.0000
- 112 Gardenia Way
- 785 Oakland Dr
- 0 Chestnut Dr
- 603 Rustic Hill Dr
- 515 Teakwood Ln
- 510 Teakwood Ln
- 508 Teakwood Ln
- 407 Parkside Dr
- 405 Parkside Dr
- 140 Vintage Oak Dr
- 0 Sandlick Rd Unit 55263
- 316 Buckeye Hollow Rd
- 517 Glenwood Haven Rd
- 870 Glenwood Park Rd
- 1651 Ceres Rd
- 208 Shade Tree Cir
- 1279 New Hope Rd
- 150 Snow Vista Rd
- 562 Rolling Hills Dr
- 103 Sage Brush Ave

