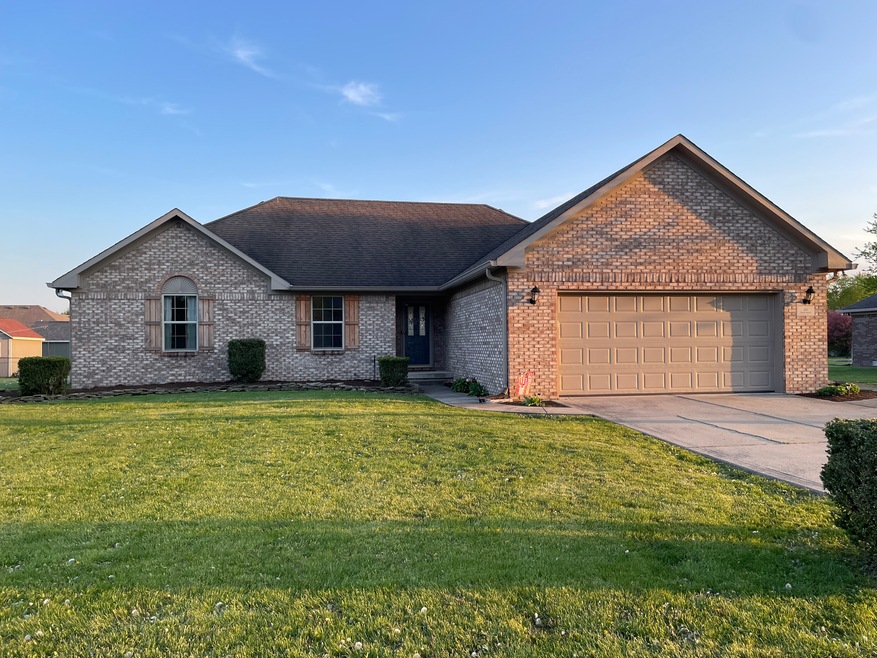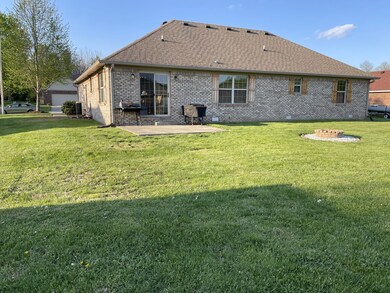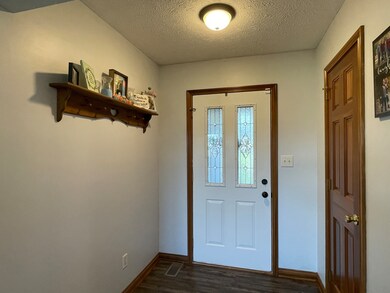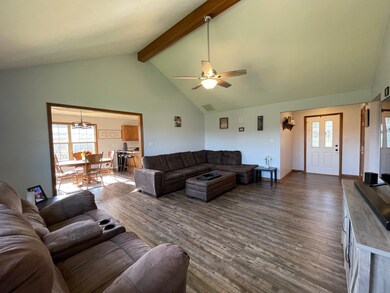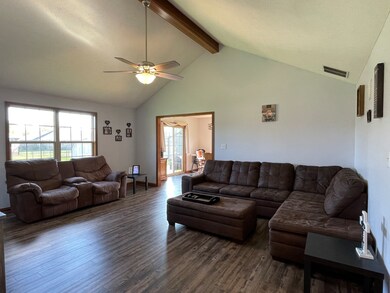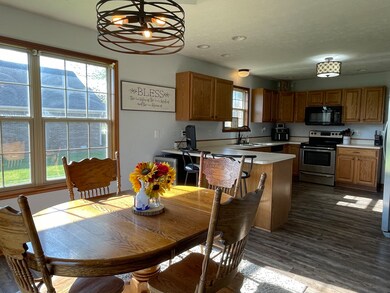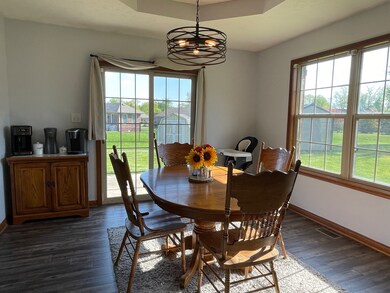
321 David Dr Clayton, IN 46118
Highlights
- Ranch Style House
- No HOA
- Breakfast Room
- Cathedral Ceiling
- Covered patio or porch
- Thermal Windows
About This Home
As of June 2023Dare to Dream! Beautiful brick custom ranch in popular Mill Creek schools offers a large lot. EZ Care landscape. Clean as a pen and move-in ready. 3 Spacious bedrooms and 2 full baths open concept home is spacious with a large kitchen and vaulted ceilings. Kitchen appliances are included. This home has tons of updates. New luxury vinyl plank floors, fresh paint, newer ceiling fans. A Roomy 2 car garage will fit a full size pick up. Nice mini barn for the lawn equipment. Relax in the backyard by the cozy firepit. Small town living. Seller is offering a 1-year home warranty. Great commute to everywhere.
Home Details
Home Type
- Single Family
Est. Annual Taxes
- $1,426
Year Built
- Built in 2002
Lot Details
- 0.34 Acre Lot
Parking
- 2 Car Attached Garage
- Garage Door Opener
Home Design
- Ranch Style House
- Traditional Architecture
- Brick Exterior Construction
- Block Foundation
Interior Spaces
- 1,596 Sq Ft Home
- Tray Ceiling
- Cathedral Ceiling
- Thermal Windows
- Vinyl Clad Windows
- Window Screens
- Breakfast Room
- Pull Down Stairs to Attic
- Fire and Smoke Detector
- Laundry on main level
Kitchen
- Electric Oven
- Built-In Microwave
- Dishwasher
- Disposal
Flooring
- Carpet
- Vinyl Plank
Bedrooms and Bathrooms
- 3 Bedrooms
- 2 Full Bathrooms
Outdoor Features
- Covered patio or porch
- Fire Pit
- Shed
Utilities
- Forced Air Heating System
- Heat Pump System
- Well
- Water Heater
Community Details
- No Home Owners Association
- Gilbert Woods Subdivision
Listing and Financial Details
- Legal Lot and Block 58 / III
- Assessor Parcel Number 321133479005000014
Ownership History
Purchase Details
Home Financials for this Owner
Home Financials are based on the most recent Mortgage that was taken out on this home.Purchase Details
Home Financials for this Owner
Home Financials are based on the most recent Mortgage that was taken out on this home.Purchase Details
Purchase Details
Home Financials for this Owner
Home Financials are based on the most recent Mortgage that was taken out on this home.Purchase Details
Home Financials for this Owner
Home Financials are based on the most recent Mortgage that was taken out on this home.Similar Homes in Clayton, IN
Home Values in the Area
Average Home Value in this Area
Purchase History
| Date | Type | Sale Price | Title Company |
|---|---|---|---|
| Warranty Deed | $310,000 | None Listed On Document | |
| Warranty Deed | $205,000 | Chicago Title | |
| Sheriffs Deed | $148,000 | None Available | |
| Warranty Deed | -- | -- | |
| Warranty Deed | -- | -- |
Mortgage History
| Date | Status | Loan Amount | Loan Type |
|---|---|---|---|
| Open | $279,000 | New Conventional | |
| Previous Owner | $198,850 | New Conventional | |
| Previous Owner | $153,917 | VA | |
| Previous Owner | $129,100 | Purchase Money Mortgage |
Property History
| Date | Event | Price | Change | Sq Ft Price |
|---|---|---|---|---|
| 06/15/2023 06/15/23 | Sold | $310,000 | -1.6% | $194 / Sq Ft |
| 05/16/2023 05/16/23 | Pending | -- | -- | -- |
| 05/08/2023 05/08/23 | For Sale | $315,000 | +53.7% | $197 / Sq Ft |
| 03/22/2019 03/22/19 | Sold | $205,000 | 0.0% | $128 / Sq Ft |
| 02/26/2019 02/26/19 | Pending | -- | -- | -- |
| 01/14/2019 01/14/19 | Price Changed | $205,000 | -2.4% | $128 / Sq Ft |
| 12/19/2018 12/19/18 | For Sale | $210,000 | +40.9% | $132 / Sq Ft |
| 08/02/2013 08/02/13 | Sold | $149,000 | -0.6% | $86 / Sq Ft |
| 07/15/2013 07/15/13 | For Sale | $149,900 | -- | $86 / Sq Ft |
Tax History Compared to Growth
Tax History
| Year | Tax Paid | Tax Assessment Tax Assessment Total Assessment is a certain percentage of the fair market value that is determined by local assessors to be the total taxable value of land and additions on the property. | Land | Improvement |
|---|---|---|---|---|
| 2024 | $2,028 | $276,900 | $37,300 | $239,600 |
| 2023 | $1,662 | $207,000 | $33,200 | $173,800 |
| 2022 | $1,763 | $201,100 | $31,700 | $169,400 |
| 2021 | $1,711 | $191,100 | $31,700 | $159,400 |
| 2020 | $1,459 | $178,400 | $31,700 | $146,700 |
| 2019 | $1,367 | $164,600 | $28,500 | $136,100 |
| 2018 | $1,372 | $159,900 | $28,500 | $131,400 |
| 2017 | $1,427 | $163,200 | $27,900 | $135,300 |
| 2016 | $1,315 | $160,500 | $27,900 | $132,600 |
| 2014 | $1,054 | $141,100 | $24,400 | $116,700 |
Agents Affiliated with this Home
-
Kim Heald

Seller's Agent in 2023
Kim Heald
Carpenter, REALTORS®
(317) 442-9641
114 Total Sales
-
Sara Ivie

Seller Co-Listing Agent in 2023
Sara Ivie
Carpenter, REALTORS®
(317) 483-1577
109 Total Sales
-
K
Buyer's Agent in 2023
Krissy Pingleton
HIVE Realty Group
-
Lori Lamar
L
Seller's Agent in 2019
Lori Lamar
Carpenter, REALTORS®
(317) 442-2669
23 Total Sales
-
Ian Bell

Seller's Agent in 2013
Ian Bell
eXpert, REALTORS®
(317) 363-9356
68 Total Sales
-
D
Buyer's Agent in 2013
Derek Crager
Map
Source: MIBOR Broker Listing Cooperative®
MLS Number: 21919868
APN: 32-11-33-479-005.000-014
- 133 W Michigan St
- 4526 Iowa St
- 4833 Pennsylvania St
- 71 W County Road 500 S
- 156 S Cross St
- 3718 S County Road 101 E
- 1082 E County Road 400 S
- 6189 Vigo Dr
- 6305 Vigo Dr
- 2449 Cartersburg Rd
- 2556 E County Road 400 S
- 2330 Oak Dr
- 0 E Co Rd 1000 S Unit MBR21887887
- 3360 Main St
- 3017.5 E County Road 350 S
- 3017 E County Road 350 S
- 0 E County Road 350 S
- 4680 Cartersburg Rd
- 5592 Cattail Branch Ln
- 3847 Donaldson Creek Ct
