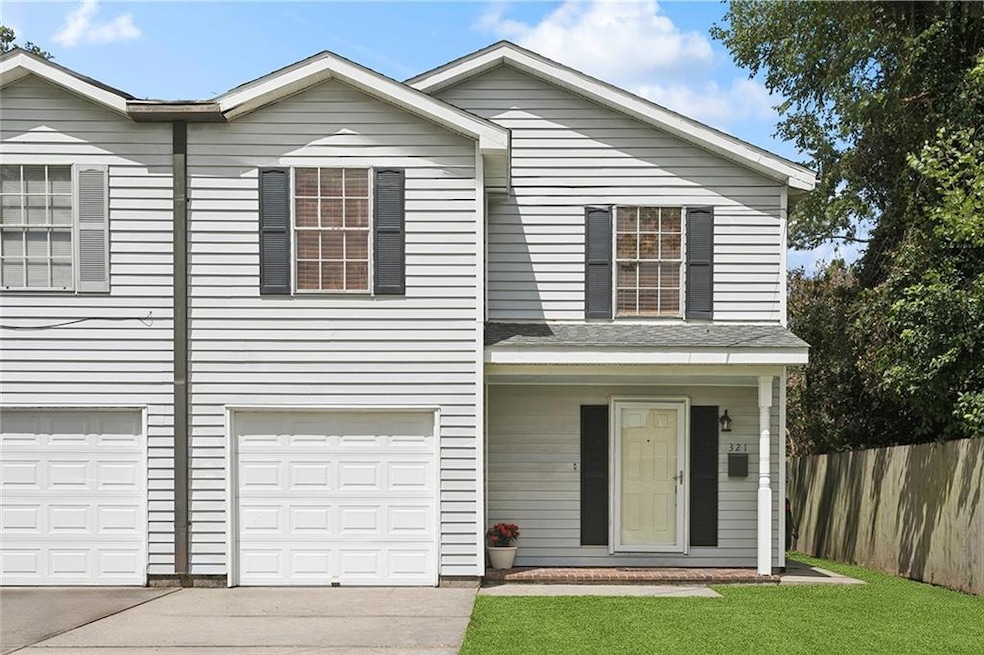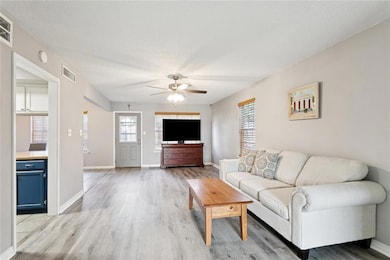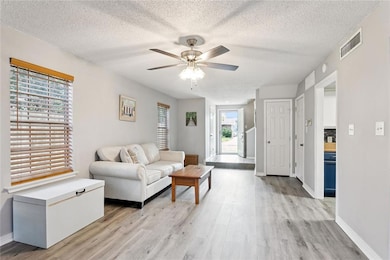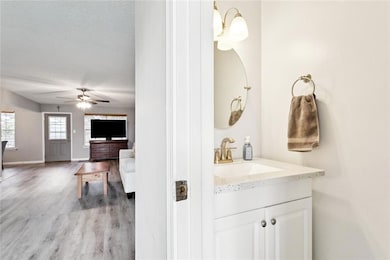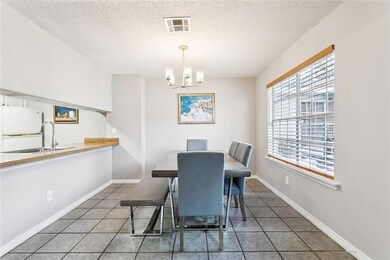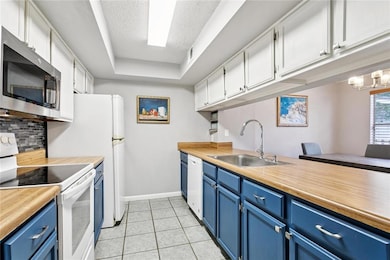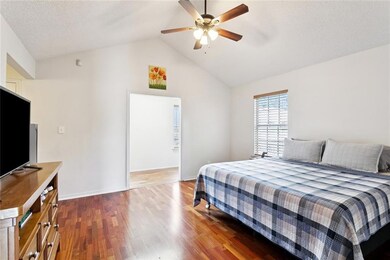
321 Dodge Ave New Orleans, LA 70121
Estimated payment $1,364/month
Highlights
- Full Attic
- Stamped Concrete Patio
- Two cooling system units
- Metairie Academy For Advanced Studies Rated A-
- Shed
- Two Heating Systems
About This Home
Quiet and Tree lined street in the heart of Old Jefferson. Convenient to Ochsner Hospital, Elmwood Shopping center, restaurants and shops on Jefferson Highway. The first floor boosts an Open floor plan for easy entertaining and a convenient transition to the oversized back yard. All three bedrooms are upstairs. The Primary has an en-suite bath, walk in closet and a small extra space that could be used as a sitting/reading nook or small home office. Garage parking and extra large driveway. Make this house your home. All potential buyers must submit proof of income or prequalification with any offer. Call Cherie Juneau for a private showing 504-307-0586.
Townhouse Details
Home Type
- Townhome
Est. Annual Taxes
- $97
Year Built
- Built in 1985
Lot Details
- Lot Dimensions are 30 x 150
- Fenced
- Property is in very good condition
Home Design
- Slab Foundation
- Shingle Roof
- Siding
Interior Spaces
- 1,576 Sq Ft Home
- 2-Story Property
- Ceiling Fan
- Full Attic
Kitchen
- Oven or Range
- Microwave
- Dishwasher
- Disposal
Bedrooms and Bathrooms
- 3 Bedrooms
Home Security
Parking
- 3 Car Garage
- Garage Door Opener
Outdoor Features
- Stamped Concrete Patio
- Shed
Utilities
- Two cooling system units
- Central Heating and Cooling System
- Two Heating Systems
- Internet Available
Additional Features
- No Carpet
- Outside City Limits
Listing and Financial Details
- Assessor Parcel Number 0700006090
Map
Home Values in the Area
Average Home Value in this Area
Tax History
| Year | Tax Paid | Tax Assessment Tax Assessment Total Assessment is a certain percentage of the fair market value that is determined by local assessors to be the total taxable value of land and additions on the property. | Land | Improvement |
|---|---|---|---|---|
| 2024 | $97 | $19,020 | $6,300 | $12,720 |
| 2023 | $1,397 | $18,120 | $6,300 | $11,820 |
| 2022 | $2,321 | $18,120 | $6,300 | $11,820 |
| 2021 | $2,156 | $18,120 | $6,300 | $11,820 |
| 2020 | $2,141 | $18,120 | $6,300 | $11,820 |
| 2019 | $2,201 | $18,120 | $6,300 | $11,820 |
| 2018 | $1,204 | $18,120 | $6,300 | $11,820 |
| 2017 | $2,055 | $18,120 | $6,300 | $11,820 |
| 2016 | $2,015 | $18,120 | $6,300 | $11,820 |
| 2015 | $1,136 | $17,600 | $5,940 | $11,660 |
| 2014 | $1,136 | $17,600 | $5,940 | $11,660 |
Property History
| Date | Event | Price | Change | Sq Ft Price |
|---|---|---|---|---|
| 07/08/2025 07/08/25 | For Sale | $245,000 | -- | $155 / Sq Ft |
Purchase History
| Date | Type | Sale Price | Title Company |
|---|---|---|---|
| Deed | $189,000 | Flagship Title Llc | |
| Deed | $184,000 | Flagship Title Llc | |
| Warranty Deed | $176,000 | -- | |
| Warranty Deed | $209,800 | -- |
Mortgage History
| Date | Status | Loan Amount | Loan Type |
|---|---|---|---|
| Previous Owner | $183,330 | New Conventional | |
| Previous Owner | $147,200 | New Conventional | |
| Previous Owner | $176,000 | New Conventional | |
| Previous Owner | $199,300 | New Conventional |
Similar Homes in New Orleans, LA
Source: Gulf South Real Estate Information Network
MLS Number: 2510361
APN: 0700006090
- 4726 South Dr
- 414 Dodge Ave
- 163 Jefferson Heights Ave
- 208 Central Ave
- 217 Central Ave Unit C
- 221 Highway Dr
- 213 Highway Dr
- 425 Highway Dr
- 1002 Audubon Trace
- 659 Jefferson Heights Ave
- 16 Hawkins Ave
- 701 Jefferson Heights Ave
- 615 Central Ave Unit A
- 333 Riverdale Dr
- 619 Jefferson St
- 650 Central Ave Unit 205
- 650 Central Ave Unit 225
- 718 Central Ave
- 613 Tucker Ave
- 5101 Citrus Blvd
