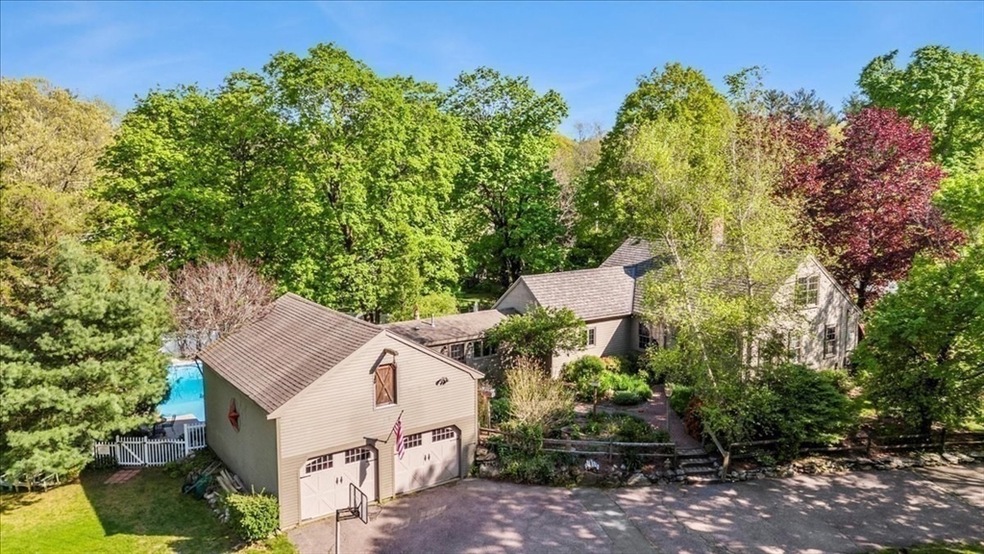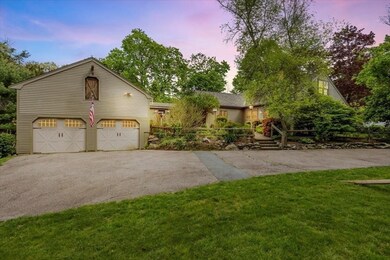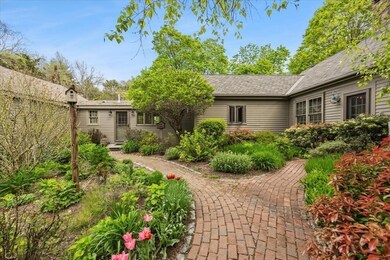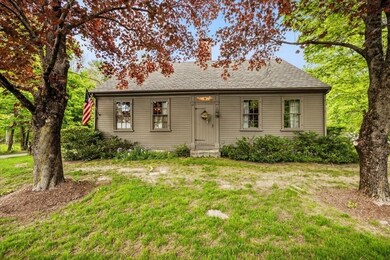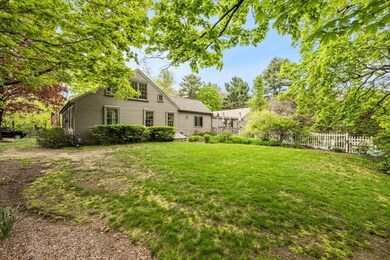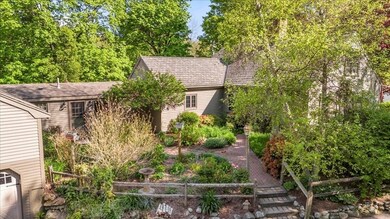
321 Foundry St South Easton, MA 02375
South Easton NeighborhoodHighlights
- On Golf Course
- Medical Services
- 1.56 Acre Lot
- Easton Middle School Rated A-
- Heated In Ground Pool
- Custom Closet System
About This Home
As of July 2024Discover a treasure of history and charm at 321 Foundry St, on 1.56 expansive acres bordering Pine Oaks golf course. Known as the William Pratt homestead, this property welcomes you with the aroma of vibrant flowering perennials, field stone walls, a heated in-ground pool, and an outdoor fireplace. The lot provides ample space and privacy, perfect for yard games, gardening, and nature enthusiasts. Inside, the home features beamed ceilings, pine floors, built-in bookshelves, and a kitchen with an abundance of cabinets and a butcher block island with seating for four. The first-floor primary suite has a cozy fireplace, two closets, and a luxurious whirlpool tub. With three additional fireplaces, two more bedrooms, a home office, and a spacious 2-car garage with a walk-up attic awaiting your imagination, this home exudes character and versatility. Don’t miss your chance to make this historic homestead your forever home—they don’t make lots like this anymore! Come see for yourself
Home Details
Home Type
- Single Family
Est. Annual Taxes
- $7,870
Year Built
- Built in 1810
Lot Details
- 1.56 Acre Lot
- On Golf Course
- Near Conservation Area
- Fenced Yard
- Stone Wall
- Gentle Sloping Lot
- Property is zoned R1
Parking
- 2 Car Attached Garage
- Parking Storage or Cabinetry
- Garage Door Opener
- Driveway
- Open Parking
- Off-Street Parking
Home Design
- Antique Architecture
- Stone Foundation
- Frame Construction
- Blown Fiberglass Insulation
- Shingle Roof
- Concrete Perimeter Foundation
Interior Spaces
- 2,099 Sq Ft Home
- Chair Railings
- Beamed Ceilings
- Recessed Lighting
- Decorative Lighting
- Light Fixtures
- Insulated Windows
- Window Screens
- Insulated Doors
- Living Room with Fireplace
- Dining Room with Fireplace
- 4 Fireplaces
- Home Office
- Storm Doors
Kitchen
- Stove
- Range
- Microwave
- Plumbed For Ice Maker
- Dishwasher
- Kitchen Island
- Upgraded Countertops
Flooring
- Wood
- Pine Flooring
- Wall to Wall Carpet
- Ceramic Tile
Bedrooms and Bathrooms
- 3 Bedrooms
- Primary Bedroom on Main
- Fireplace in Primary Bedroom
- Custom Closet System
- Walk-In Closet
- 2 Full Bathrooms
- Soaking Tub
- Bathtub with Shower
- Separate Shower
Laundry
- Laundry on main level
- Dryer
- Washer
Basement
- Walk-Out Basement
- Basement Fills Entire Space Under The House
- Interior and Exterior Basement Entry
- Block Basement Construction
- Crawl Space
Outdoor Features
- Heated In Ground Pool
- Bulkhead
- Deck
- Patio
- Rain Gutters
Schools
- Richardson Elementary School
- Easton Middle School
- Oliver AMES High School
Utilities
- Window Unit Cooling System
- 4 Heating Zones
- Heating System Uses Natural Gas
- Baseboard Heating
- 200+ Amp Service
- Gas Water Heater
- Private Sewer
- Cable TV Available
Additional Features
- Energy-Efficient Thermostat
- Property is near schools
Listing and Financial Details
- Tax Block 0043E
- Assessor Parcel Number 2804788
Community Details
Overview
- No Home Owners Association
Amenities
- Medical Services
- Shops
Recreation
- Golf Course Community
- Park
- Jogging Path
Ownership History
Purchase Details
Home Financials for this Owner
Home Financials are based on the most recent Mortgage that was taken out on this home.Purchase Details
Similar Homes in the area
Home Values in the Area
Average Home Value in this Area
Purchase History
| Date | Type | Sale Price | Title Company |
|---|---|---|---|
| Deed | $280,000 | -- | |
| Deed | $239,000 | -- | |
| Deed | $280,000 | -- | |
| Deed | $239,000 | -- |
Mortgage History
| Date | Status | Loan Amount | Loan Type |
|---|---|---|---|
| Open | $664,429 | FHA | |
| Closed | $664,429 | FHA | |
| Closed | $370,000 | Purchase Money Mortgage | |
| Closed | $400,000 | Credit Line Revolving | |
| Closed | $100,000 | Balloon | |
| Closed | $355,500 | No Value Available | |
| Closed | $252,000 | No Value Available | |
| Closed | $40,100 | No Value Available | |
| Closed | $224,000 | Purchase Money Mortgage |
Property History
| Date | Event | Price | Change | Sq Ft Price |
|---|---|---|---|---|
| 07/23/2024 07/23/24 | Sold | $676,687 | +0.2% | $322 / Sq Ft |
| 06/10/2024 06/10/24 | Pending | -- | -- | -- |
| 05/31/2024 05/31/24 | For Sale | $675,000 | 0.0% | $322 / Sq Ft |
| 05/22/2024 05/22/24 | Pending | -- | -- | -- |
| 05/16/2024 05/16/24 | For Sale | $675,000 | +0.7% | $322 / Sq Ft |
| 04/18/2024 04/18/24 | Sold | $670,000 | -4.3% | $319 / Sq Ft |
| 02/16/2024 02/16/24 | Pending | -- | -- | -- |
| 10/13/2023 10/13/23 | Price Changed | $699,900 | -9.1% | $333 / Sq Ft |
| 10/04/2023 10/04/23 | For Sale | $770,000 | -- | $367 / Sq Ft |
Tax History Compared to Growth
Tax History
| Year | Tax Paid | Tax Assessment Tax Assessment Total Assessment is a certain percentage of the fair market value that is determined by local assessors to be the total taxable value of land and additions on the property. | Land | Improvement |
|---|---|---|---|---|
| 2025 | $8,081 | $647,500 | $384,700 | $262,800 |
| 2024 | $7,870 | $589,500 | $339,900 | $249,600 |
| 2023 | $7,514 | $515,000 | $339,900 | $175,100 |
| 2022 | $6,919 | $449,600 | $278,400 | $171,200 |
| 2021 | $6,542 | $422,600 | $251,400 | $171,200 |
| 2020 | $6,507 | $423,100 | $241,500 | $181,600 |
| 2019 | $5,840 | $365,900 | $233,700 | $132,200 |
| 2018 | $5,541 | $341,800 | $221,300 | $120,500 |
| 2017 | $5,649 | $348,300 | $221,300 | $127,000 |
| 2016 | $5,783 | $357,200 | $216,600 | $140,600 |
| 2015 | $5,365 | $319,700 | $182,000 | $137,700 |
| 2014 | $5,318 | $319,400 | $181,700 | $137,700 |
Agents Affiliated with this Home
-
Paul Prisco

Seller's Agent in 2024
Paul Prisco
Prisco's Five Star Real Estate
(508) 922-4822
1 in this area
57 Total Sales
-
Michael Haikal

Seller's Agent in 2024
Michael Haikal
Michael Haikal Real Estate
(508) 587-4700
6 in this area
145 Total Sales
-
Jeffrey Wagner

Buyer's Agent in 2024
Jeffrey Wagner
Coldwell Banker Realty - Easton
(508) 479-0668
2 in this area
164 Total Sales
-
Janine Sistrand

Buyer's Agent in 2024
Janine Sistrand
Coldwell Banker Realty - Duxbury
(774) 244-0570
1 in this area
12 Total Sales
Map
Source: MLS Property Information Network (MLS PIN)
MLS Number: 73239004
APN: EAST-000016R-000043E
- 3 Bradford St
- 5 Jyra Ln
- 431 Depot St - L4 Overlook Ln
- 572 Foundry St
- 3 Prospect St
- 23 Tanglewood Dr
- 59 Cutter Dr
- 47 Cutter Dr
- 27 Cutter Dr
- 107 Howard St
- 15 Granite Ln
- 8 Nutmeg Ln
- 244 Prospect St
- 34 Purchase St
- 19 Greenwood Village St Unit 19
- 453 Turnpike St Unit 19
- 464 Bay Rd
- 18 Sharron Dr
- 40 Sharron Dr Unit 40
- 505 Dongary Rd
