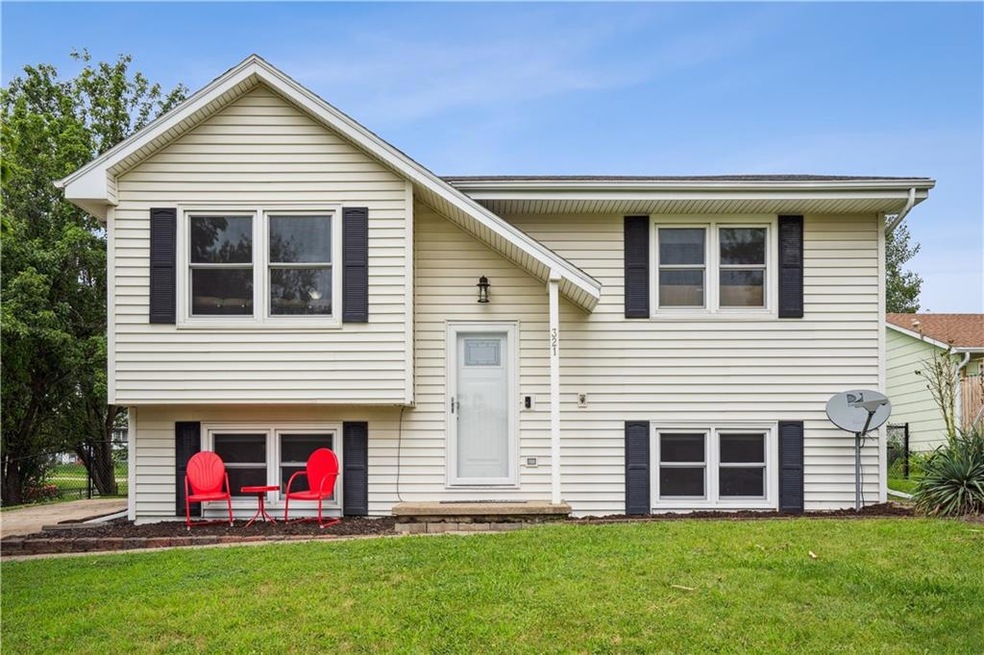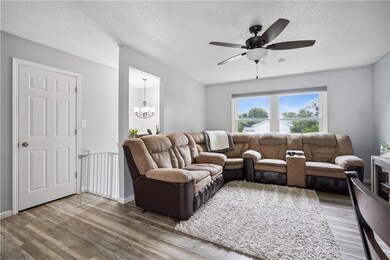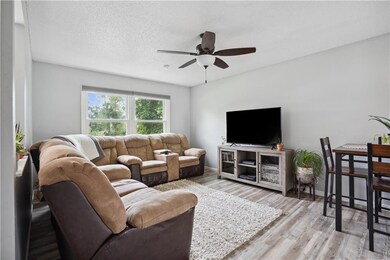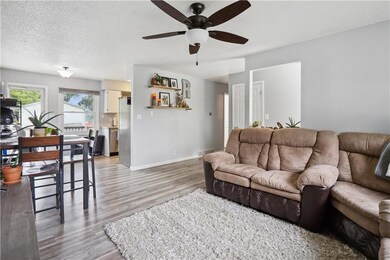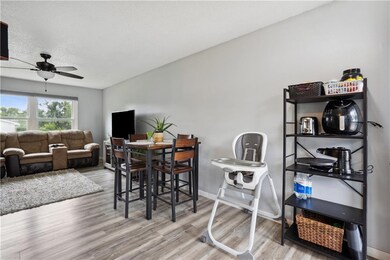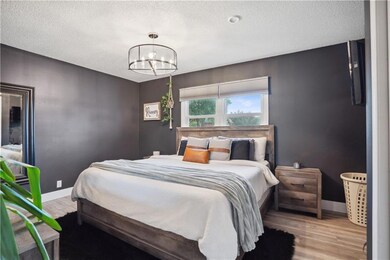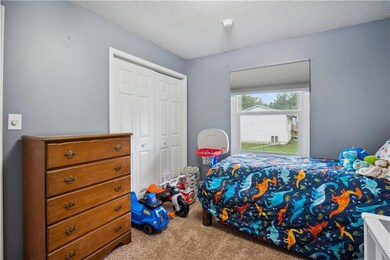
321 Knoll Dr Norwalk, IA 50211
About This Home
As of September 2024Welcome to the beautifully updated home you've been waiting for in Norwalk! This newly updated home offers two generously sized bedrooms and a full bathroom on the main level. The lower level boasts daylight windows that fill the expansive family room with natural light, creating an inviting and open atmosphere. Additionally, this level includes a large, updated bedroom and a beautifully designed bathroom with a tiled shower. All appliances are included, making this home truly move-in ready.
Home Details
Home Type
- Single Family
Est. Annual Taxes
- $3,665
Year Built
- Built in 1982
Lot Details
- 0.26 Acre Lot
- Lot Dimensions are 95x118
- Property is zoned R1
Parking
- Driveway
Home Design
- 866 Sq Ft Home
- Split Foyer
- Block Foundation
- Asphalt Shingled Roof
- Vinyl Siding
Kitchen
- Stove
- <<microwave>>
Bedrooms and Bathrooms
Laundry
- Dryer
- Washer
Utilities
- Forced Air Heating and Cooling System
Additional Features
- Finished Basement
Community Details
- No Home Owners Association
Listing and Financial Details
- Assessor Parcel Number 63301000480
Ownership History
Purchase Details
Home Financials for this Owner
Home Financials are based on the most recent Mortgage that was taken out on this home.Purchase Details
Home Financials for this Owner
Home Financials are based on the most recent Mortgage that was taken out on this home.Purchase Details
Home Financials for this Owner
Home Financials are based on the most recent Mortgage that was taken out on this home.Purchase Details
Home Financials for this Owner
Home Financials are based on the most recent Mortgage that was taken out on this home.Similar Homes in Norwalk, IA
Home Values in the Area
Average Home Value in this Area
Purchase History
| Date | Type | Sale Price | Title Company |
|---|---|---|---|
| Warranty Deed | $246,000 | None Listed On Document | |
| Warranty Deed | $235,000 | Baumgartner Sarah | |
| Quit Claim Deed | -- | None Available | |
| Warranty Deed | $127,000 | None Available |
Mortgage History
| Date | Status | Loan Amount | Loan Type |
|---|---|---|---|
| Open | $238,620 | New Conventional | |
| Previous Owner | $223,250 | New Conventional | |
| Previous Owner | $96,000 | Adjustable Rate Mortgage/ARM | |
| Previous Owner | $101,600 | New Conventional |
Property History
| Date | Event | Price | Change | Sq Ft Price |
|---|---|---|---|---|
| 09/23/2024 09/23/24 | Sold | $246,000 | -3.5% | $284 / Sq Ft |
| 08/30/2024 08/30/24 | Pending | -- | -- | -- |
| 08/20/2024 08/20/24 | Price Changed | $255,000 | -1.9% | $294 / Sq Ft |
| 08/09/2024 08/09/24 | For Sale | $259,900 | +10.6% | $300 / Sq Ft |
| 05/27/2022 05/27/22 | Sold | $235,000 | +4.4% | $271 / Sq Ft |
| 05/02/2022 05/02/22 | Pending | -- | -- | -- |
| 04/20/2022 04/20/22 | For Sale | $225,000 | -- | $260 / Sq Ft |
Tax History Compared to Growth
Tax History
| Year | Tax Paid | Tax Assessment Tax Assessment Total Assessment is a certain percentage of the fair market value that is determined by local assessors to be the total taxable value of land and additions on the property. | Land | Improvement |
|---|---|---|---|---|
| 2024 | $3,664 | $194,700 | $43,700 | $151,000 |
| 2023 | $3,696 | $194,700 | $43,700 | $151,000 |
| 2022 | $3,486 | $165,300 | $43,700 | $121,600 |
| 2021 | $3,514 | $165,300 | $43,700 | $121,600 |
| 2020 | $3,514 | $157,200 | $43,700 | $113,500 |
| 2019 | $2,940 | $157,200 | $43,700 | $113,500 |
| 2018 | $2,844 | $130,400 | $0 | $0 |
| 2017 | $2,828 | $130,400 | $0 | $0 |
| 2016 | $2,802 | $125,300 | $0 | $0 |
| 2015 | $2,802 | $125,300 | $0 | $0 |
| 2014 | $2,586 | $116,100 | $0 | $0 |
Agents Affiliated with this Home
-
Chivas Keller

Seller's Agent in 2024
Chivas Keller
Realty ONE Group Movement
(319) 429-2096
4 in this area
57 Total Sales
-
Jennifer Farrell

Buyer's Agent in 2024
Jennifer Farrell
RE/MAX
(515) 779-7500
17 in this area
389 Total Sales
-
Brian Morris
B
Buyer Co-Listing Agent in 2024
Brian Morris
RE/MAX
(515) 210-1508
1 in this area
31 Total Sales
-
S
Seller's Agent in 2022
Shanna Clark
RE/MAX
Map
Source: Des Moines Area Association of REALTORS®
MLS Number: 700690
APN: 63301000480
- 905 Knoll Dr
- 901 Knoll Dr
- 920 Spruce Ave
- 924 Spruce Ave
- 1000 Spruce Ave
- 916 Spruce Ave
- 2313 Green Leaf Cir
- 2334 Green Leaf Cir
- 926 Willow Valley Dr
- 1853 Silver Maple Dr
- 0000 N Ave & 28 Hwy
- 303 Trevor Ct
- 730 Kitterman Cir
- 2209 Green Leaf Cir
- 2227 Green Leaf Cir
- 2281 Green Leaf Cir
- 2203 Green Leaf Cir
- 2228 Green Leaf Cir
- 2269 Green Leaf Cir
- 2263 Green Leaf Cir
