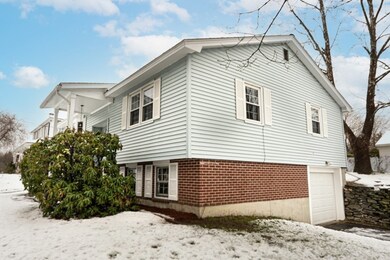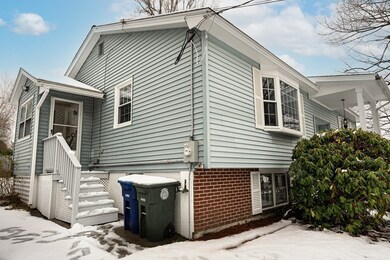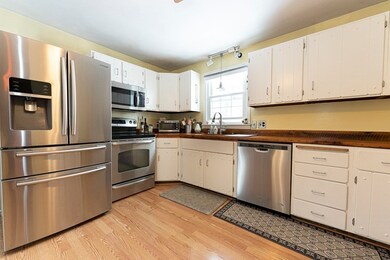
321 Lincoln St Leominster, MA 01453
North Leominster NeighborhoodHighlights
- Medical Services
- Wood Flooring
- 1 Fireplace
- Property is near public transit
- Main Floor Primary Bedroom
- Bonus Room
About This Home
As of April 2023Welcome home to this bright and spacious 3BR, 2BA split entry home with many recent upgrades! Hardwood floors throughout the main level of this home, wood burning fireplace, gorgeous 3 season porch, bonus room, mudroom, huge driveway and large back yard for easy entertaining. Roof, electrical and furnace recently replaced/upgraded. Additional living area in finished lower level including 2nd BA and 3rd BR. Conveniently located close to shopping, Rte 2 and the commuter rail. It's just waiting for you to move in and make it yours! All offers due Monday, 04/26 by 5pm.
Last Buyer's Agent
Carol Salas
eXp Realty

Home Details
Home Type
- Single Family
Est. Annual Taxes
- $4,612
Year Built
- Built in 1968
Lot Details
- 0.3 Acre Lot
- Corner Lot
- Level Lot
- Property is zoned RA
Parking
- 1 Car Attached Garage
- Tuck Under Parking
- Driveway
- Open Parking
- Off-Street Parking
Home Design
- Split Level Home
- Frame Construction
- Shingle Roof
- Concrete Perimeter Foundation
Interior Spaces
- 1,648 Sq Ft Home
- 1 Fireplace
- Mud Room
- Bonus Room
Kitchen
- Range
- Microwave
- Dishwasher
Flooring
- Wood
- Wall to Wall Carpet
- Laminate
- Vinyl
Bedrooms and Bathrooms
- 3 Bedrooms
- Primary Bedroom on Main
- 2 Full Bathrooms
Laundry
- Dryer
- Washer
Partially Finished Basement
- Basement Fills Entire Space Under The House
- Laundry in Basement
Outdoor Features
- Enclosed patio or porch
- Rain Gutters
Location
- Property is near public transit
- Property is near schools
Utilities
- Window Unit Cooling System
- Heating System Uses Oil
- Baseboard Heating
- 200+ Amp Service
- Internet Available
Listing and Financial Details
- Assessor Parcel Number M:0588 B:0066 L:0000,1590591
Community Details
Overview
- No Home Owners Association
Amenities
- Medical Services
- Shops
- Coin Laundry
Ownership History
Purchase Details
Home Financials for this Owner
Home Financials are based on the most recent Mortgage that was taken out on this home.Purchase Details
Home Financials for this Owner
Home Financials are based on the most recent Mortgage that was taken out on this home.Similar Homes in the area
Home Values in the Area
Average Home Value in this Area
Purchase History
| Date | Type | Sale Price | Title Company |
|---|---|---|---|
| Quit Claim Deed | -- | None Available | |
| Deed | $146,500 | -- |
Mortgage History
| Date | Status | Loan Amount | Loan Type |
|---|---|---|---|
| Open | $418,000 | Purchase Money Mortgage | |
| Previous Owner | $399,000 | Purchase Money Mortgage | |
| Previous Owner | $160,000 | Stand Alone Refi Refinance Of Original Loan | |
| Previous Owner | $177,600 | No Value Available | |
| Previous Owner | $28,075 | No Value Available | |
| Previous Owner | $59,000 | No Value Available | |
| Previous Owner | $184,000 | No Value Available | |
| Previous Owner | $117,200 | Purchase Money Mortgage |
Property History
| Date | Event | Price | Change | Sq Ft Price |
|---|---|---|---|---|
| 04/26/2023 04/26/23 | Sold | $440,000 | +4.8% | $258 / Sq Ft |
| 02/26/2023 02/26/23 | Pending | -- | -- | -- |
| 02/23/2023 02/23/23 | For Sale | $420,000 | 0.0% | $247 / Sq Ft |
| 06/14/2021 06/14/21 | Sold | $420,000 | +18.3% | $255 / Sq Ft |
| 04/27/2021 04/27/21 | Pending | -- | -- | -- |
| 04/20/2021 04/20/21 | For Sale | $355,000 | -- | $215 / Sq Ft |
Tax History Compared to Growth
Tax History
| Year | Tax Paid | Tax Assessment Tax Assessment Total Assessment is a certain percentage of the fair market value that is determined by local assessors to be the total taxable value of land and additions on the property. | Land | Improvement |
|---|---|---|---|---|
| 2025 | $5,609 | $399,800 | $130,000 | $269,800 |
| 2024 | $6,038 | $416,100 | $123,800 | $292,300 |
| 2023 | $5,880 | $378,400 | $107,600 | $270,800 |
| 2022 | $4,816 | $290,800 | $93,600 | $197,200 |
| 2021 | $4,612 | $254,400 | $72,900 | $181,500 |
| 2020 | $4,477 | $249,000 | $72,900 | $176,100 |
| 2019 | $4,290 | $231,400 | $69,400 | $162,000 |
| 2018 | $4,343 | $224,700 | $67,400 | $157,300 |
| 2017 | $3,942 | $199,800 | $62,900 | $136,900 |
| 2016 | $3,697 | $188,800 | $62,900 | $125,900 |
| 2015 | $3,579 | $184,100 | $62,900 | $121,200 |
| 2014 | $3,514 | $186,000 | $67,800 | $118,200 |
Agents Affiliated with this Home
-
Genevieve Botelho

Seller's Agent in 2023
Genevieve Botelho
Lamacchia Realty, Inc.
(508) 954-6444
1 in this area
178 Total Sales
-
Lisa Marino
L
Buyer's Agent in 2023
Lisa Marino
Marino & Co.
(978) 808-8654
1 in this area
13 Total Sales
-
Arthur Martiroso

Seller's Agent in 2021
Arthur Martiroso
Keller Williams Realty
(617) 340-9135
1 in this area
219 Total Sales
-
C
Buyer's Agent in 2021
Carol Salas
eXp Realty
Map
Source: MLS Property Information Network (MLS PIN)
MLS Number: 72817381
APN: LEOM-000588-000066
- 40 Flaggler Rd
- 70 Kilburn St
- 16 Dewey St
- 38 Norwood Ave
- 3 Lakeside Ave
- 901 Main St
- 33 Greenwich Ave
- 31 Park Ave
- 32 G Fox Meadow Rd Unit 17-G
- 139 Morningside St
- 346 North St
- 55 Fox Meadow Rd Unit G
- 11 Fernwood Dr Unit D
- 51 Fox Meadow Rd Unit A
- 841 Lancaster Ave
- 27 The Clearing St
- 19 Wallis Park
- 294 Whalom Rd
- 305 Whalom Rd
- 30 F And l Rd






